Viewing Listing MLS# 2424726
Myrtle Beach, SC 29588
- 3Beds
- 2Full Baths
- N/AHalf Baths
- 1,310SqFt
- 2022Year Built
- 201Unit #
- MLS# 2424726
- Residential
- Condominium
- Active
- Approx Time on Market11 days
- AreaMyrtle Beach Area--South of 544 & West of 17 Bypass M.i. Horry County
- CountyHorry
- Subdivision The Village At Queens Harbour II
Overview
10 Minutes to the Beach. This Mint Condition 3 Bedroom, 2 Bathroom, 2nd Floor, End Unit Condo is located in One of the Best Desired Communities with Sparkling Lakes, Resort-Style Pool, Clubhouse with Library, and Covered BBQ Area. Restuarants and Coffee Shop are just across the road for your convenience. This Home at The Village at Queens Harbour II is Only 2 Years Old. The Owners have Only been here 8 Times in 2 Years. Everything is Brand New and in Excellent Condition. It still even has the New Smell. Split Bedroom Floor Plan. Master Suite with Double Doors to the Great Room. 9 Foot Ceiling and Double Crown Molding are throughout the Home. Plenty of Sunshine Coming through the Windows. Bedrooms have Blackout Blinds. Tomahawk Hardwood Floors Flow from Foyer, Entry Hall, Kitchen, Dining Area, and Great Room. Dana Cove Tile (18x18) is Located in Both Bathrooms and Laundry Room. Yes, Washer and Dryer are Included. The Bedrooms have Upgraded Padding and Carpet. Caladonia Granite Countertops in the Kitchen with Harbor Cabinets and Newly Installed Backsplash. Plenty of Storage. Stainless Steel Appliances and Pantry. This Home is Being Sold Without Furniture but Open to a Complete Package Deal. All Furniture is of Great Quality as well. Screened Porch (10x8). Shopping, Restaurants, Golf, and Hospital are Very Close as well. Yes, there is an Elevator and Outside Storage side by side.
Agriculture / Farm
Grazing Permits Blm: ,No,
Horse: No
Grazing Permits Forest Service: ,No,
Grazing Permits Private: ,No,
Irrigation Water Rights: ,No,
Farm Credit Service Incl: ,No,
Crops Included: ,No,
Association Fees / Info
Hoa Frequency: Monthly
Hoa Fees: 408
Hoa: 1
Hoa Includes: CommonAreas, CableTv, Insurance, Internet, MaintenanceGrounds, PestControl, Pools, Sewer, Trash, Water
Community Features: Clubhouse, CableTv, InternetAccess, RecreationArea, LongTermRentalAllowed, Pool
Assoc Amenities: Clubhouse, Trash, CableTv, Elevators, MaintenanceGrounds
Bathroom Info
Total Baths: 2.00
Fullbaths: 2
Room Dimensions
Bedroom1: 13x12
Bedroom2: 11x10
GreatRoom: 15x25
Kitchen: 10x8
PrimaryBedroom: 15x12
Room Level
Bedroom1: Main
Bedroom2: Main
PrimaryBedroom: Main
Room Features
FamilyRoom: CeilingFans
Kitchen: Pantry, StainlessSteelAppliances, SolidSurfaceCounters
Other: EntranceFoyer
PrimaryBathroom: SeparateShower
PrimaryBedroom: CeilingFans, LinenCloset, WalkInClosets
Bedroom Info
Beds: 3
Building Info
New Construction: No
Levels: One
Year Built: 2022
Mobile Home Remains: ,No,
Zoning: PUD
Style: LowRise
Common Walls: EndUnit
Construction Materials: VinylSiding
Entry Level: 2
Buyer Compensation
Exterior Features
Spa: No
Patio and Porch Features: RearPorch, Porch, Screened
Pool Features: Community, OutdoorPool
Foundation: Slab
Exterior Features: HandicapAccessible, Porch, Storage
Financial
Lease Renewal Option: ,No,
Garage / Parking
Garage: No
Carport: No
Parking Type: Other
Open Parking: No
Attached Garage: No
Green / Env Info
Green Energy Efficient: Doors, Windows
Interior Features
Floor Cover: Carpet, Wood
Door Features: InsulatedDoors
Fireplace: No
Laundry Features: WasherHookup
Furnished: Unfurnished
Interior Features: HandicapAccess, SplitBedrooms, WindowTreatments, EntranceFoyer, HighSpeedInternet, StainlessSteelAppliances, SolidSurfaceCounters
Appliances: Dishwasher, Disposal, Microwave, Range, Refrigerator, Dryer, Washer
Lot Info
Lease Considered: ,No,
Lease Assignable: ,No,
Acres: 0.00
Land Lease: No
Lot Description: CornerLot
Misc
Pool Private: No
Offer Compensation
Other School Info
Property Info
County: Horry
View: No
Senior Community: No
Stipulation of Sale: None
Habitable Residence: ,No,
Property Sub Type Additional: Condominium
Property Attached: No
Security Features: FireSprinklerSystem, SmokeDetectors
Disclosures: CovenantsRestrictionsDisclosure,SellerDisclosure
Rent Control: No
Construction: Resale
Room Info
Basement: ,No,
Sold Info
Sqft Info
Building Sqft: 1390
Living Area Source: Plans
Sqft: 1310
Tax Info
Unit Info
Unit: 201
Utilities / Hvac
Heating: Central, Electric
Cooling: CentralAir
Electric On Property: No
Cooling: Yes
Utilities Available: CableAvailable, ElectricityAvailable, Other, PhoneAvailable, SewerAvailable, UndergroundUtilities, WaterAvailable, HighSpeedInternetAvailable, TrashCollection
Heating: Yes
Water Source: Public
Waterfront / Water
Waterfront: No
Schools
Elem: Burgess Elementary School
Middle: Saint James Middle School
High: Saint James High School
Courtesy of Beach And Mountain Properties - info@beachandmountainproperties.com
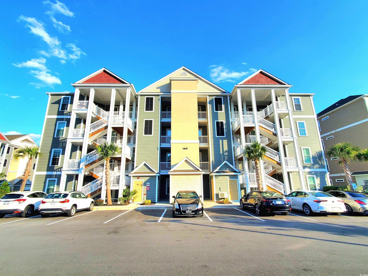
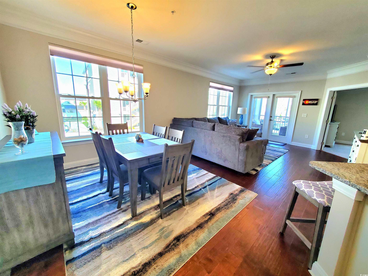
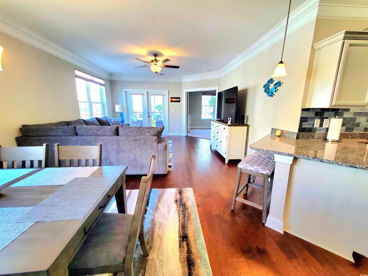
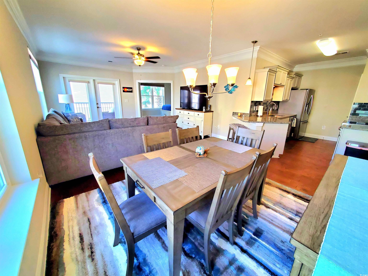
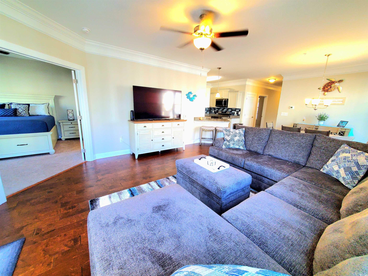
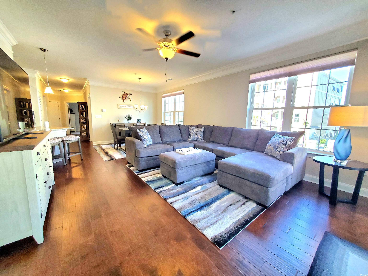
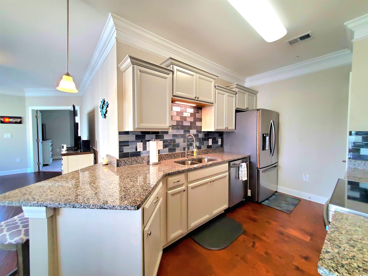
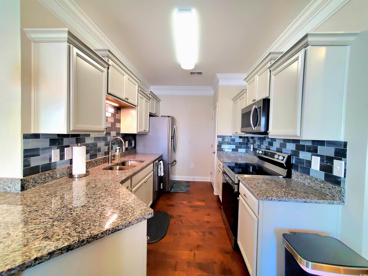
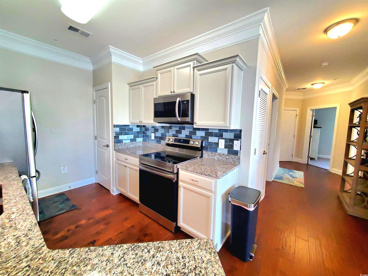
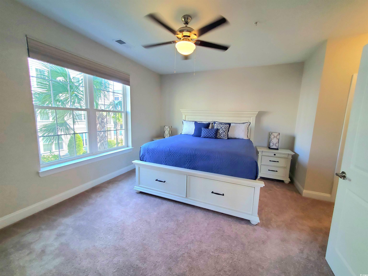
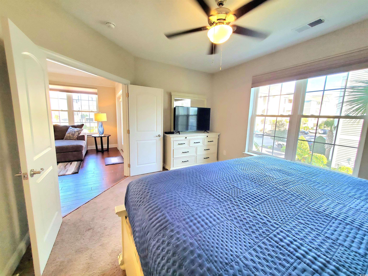
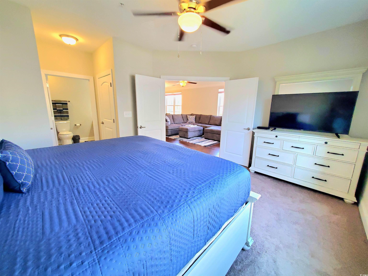

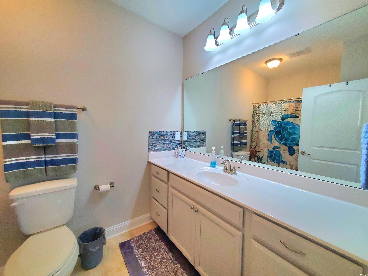
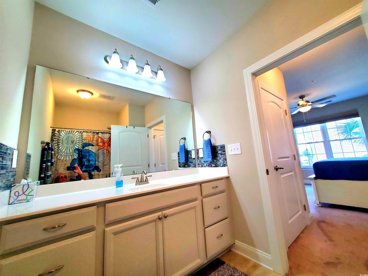
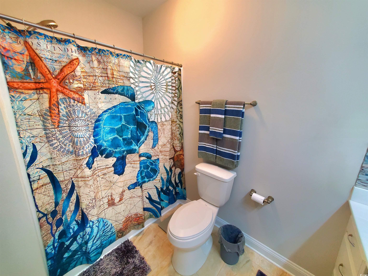
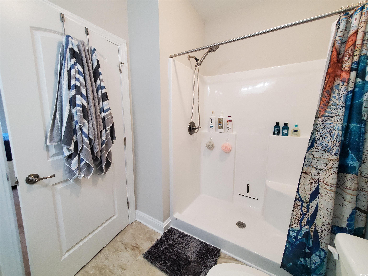
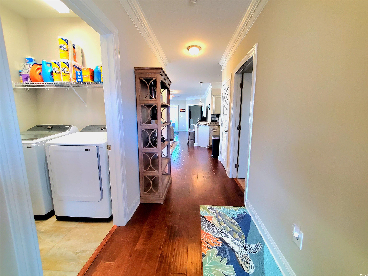
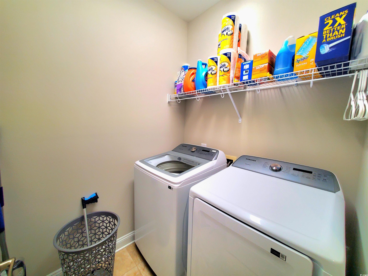
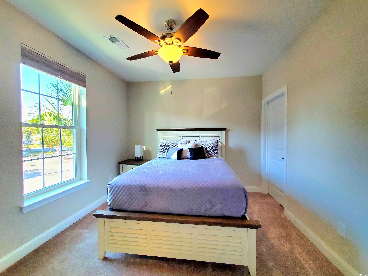
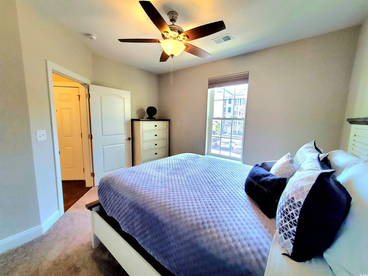
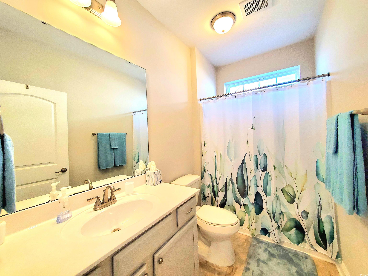
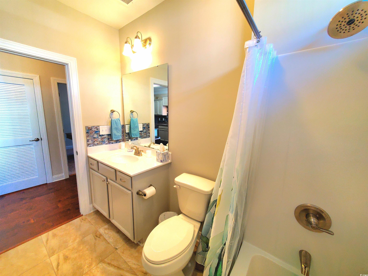
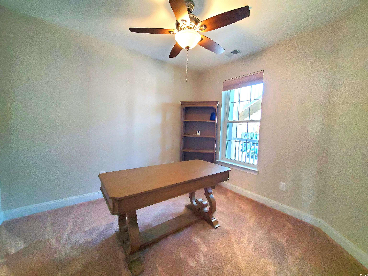
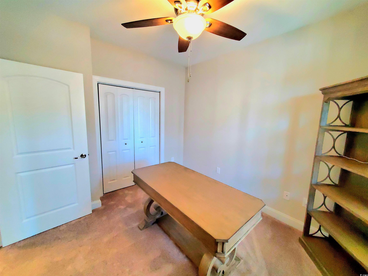
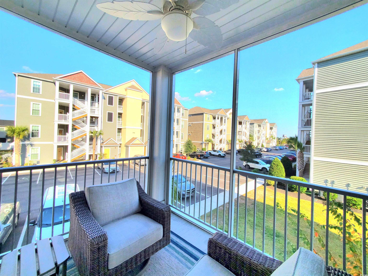
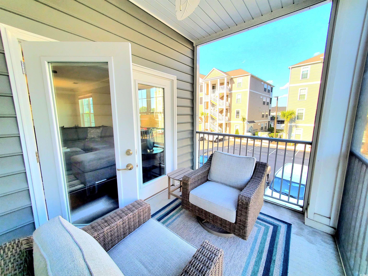
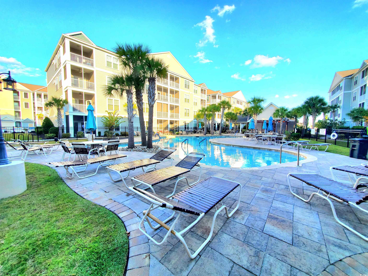
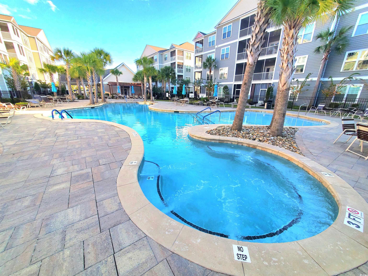
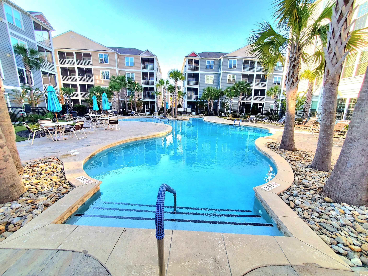
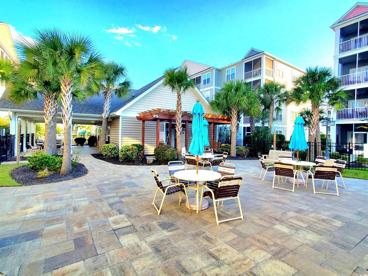
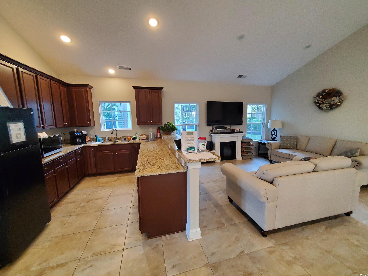
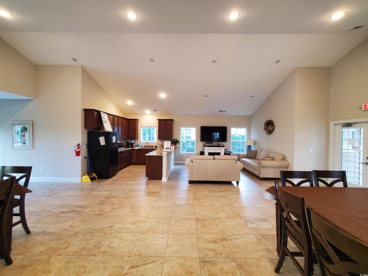
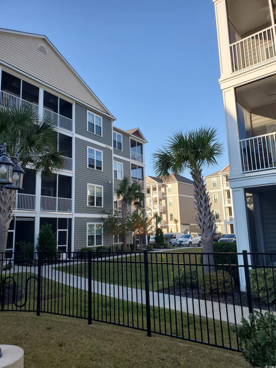
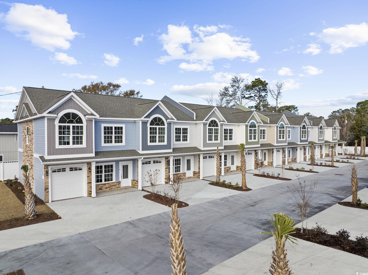
 MLS# 2425330
MLS# 2425330 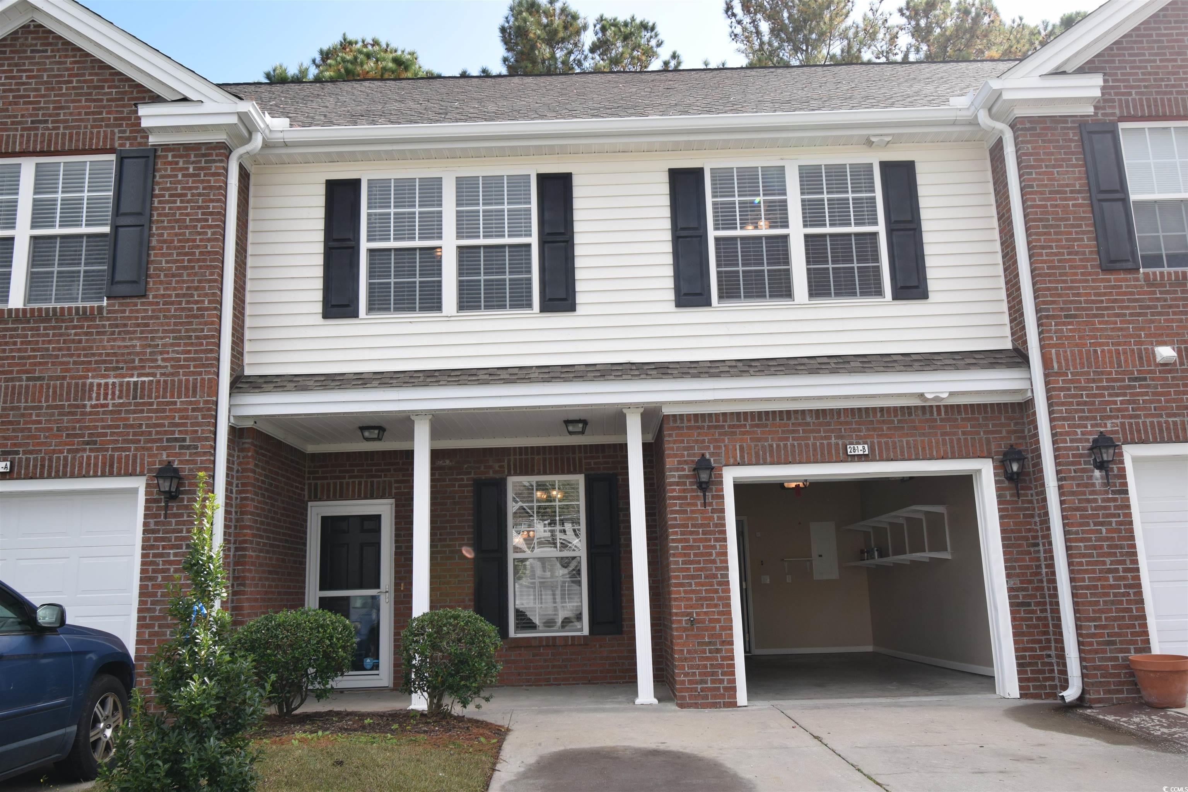
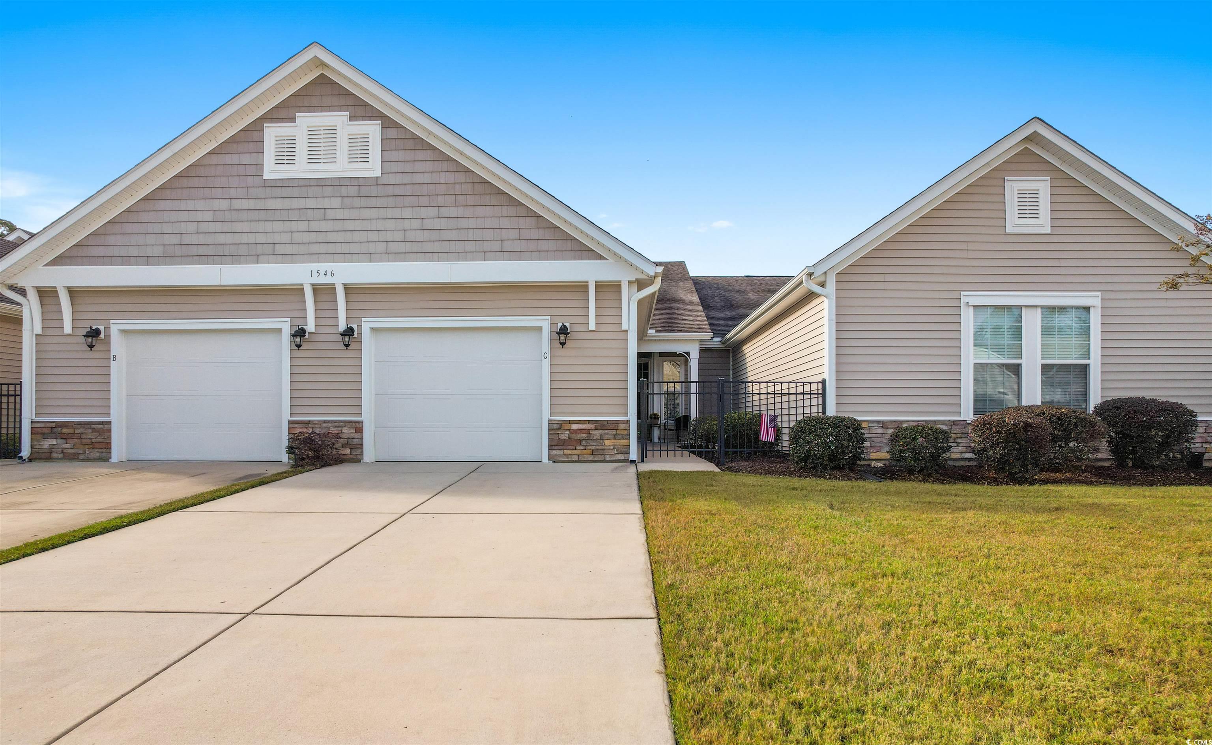
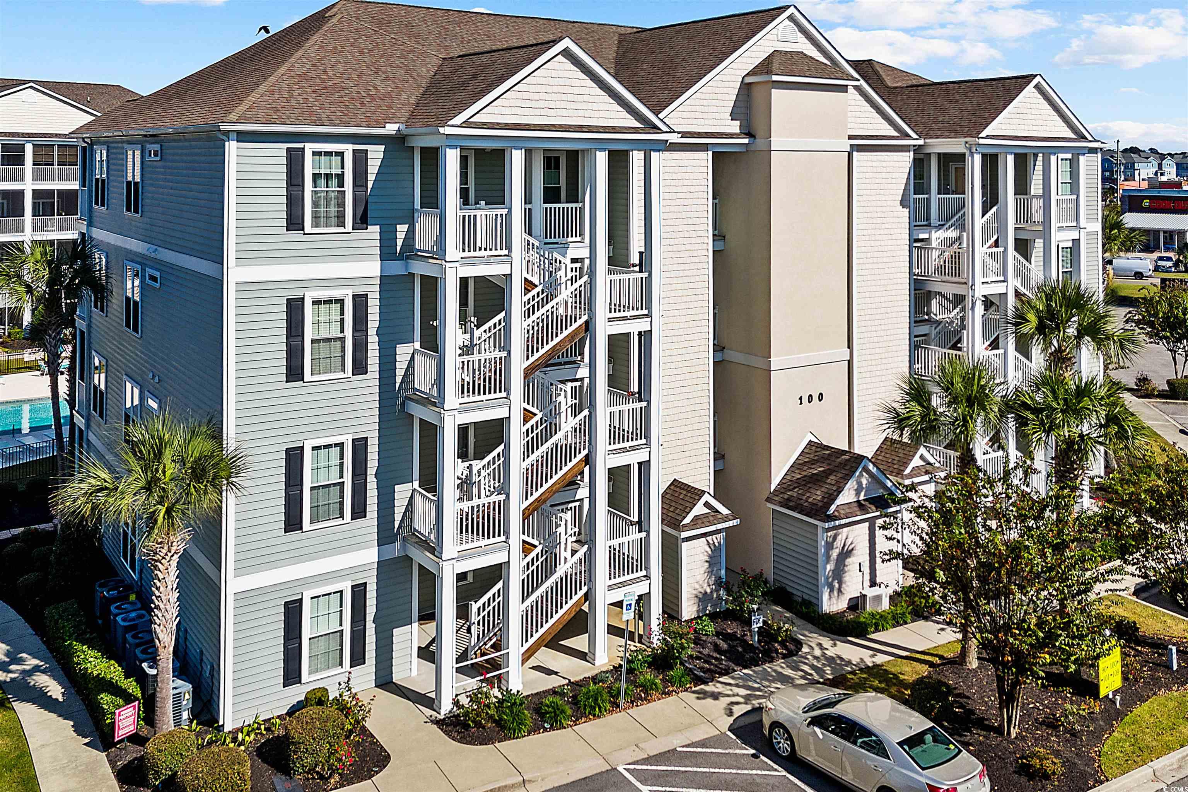
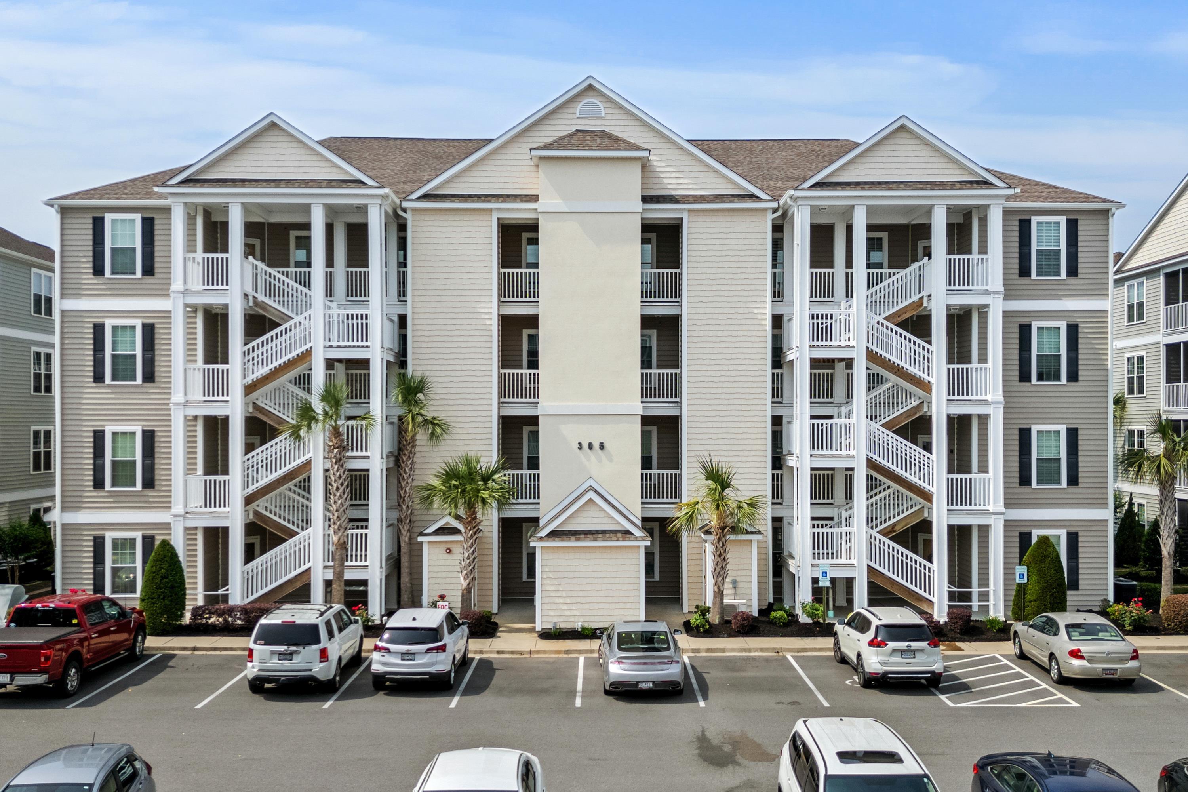
 Provided courtesy of © Copyright 2024 Coastal Carolinas Multiple Listing Service, Inc.®. Information Deemed Reliable but Not Guaranteed. © Copyright 2024 Coastal Carolinas Multiple Listing Service, Inc.® MLS. All rights reserved. Information is provided exclusively for consumers’ personal, non-commercial use,
that it may not be used for any purpose other than to identify prospective properties consumers may be interested in purchasing.
Images related to data from the MLS is the sole property of the MLS and not the responsibility of the owner of this website.
Provided courtesy of © Copyright 2024 Coastal Carolinas Multiple Listing Service, Inc.®. Information Deemed Reliable but Not Guaranteed. © Copyright 2024 Coastal Carolinas Multiple Listing Service, Inc.® MLS. All rights reserved. Information is provided exclusively for consumers’ personal, non-commercial use,
that it may not be used for any purpose other than to identify prospective properties consumers may be interested in purchasing.
Images related to data from the MLS is the sole property of the MLS and not the responsibility of the owner of this website.