Viewing Listing MLS# 2425067
Surfside Beach, SC 29575
- 4Beds
- 2Full Baths
- N/AHalf Baths
- 2,456SqFt
- 1999Year Built
- 0.19Acres
- MLS# 2425067
- Residential
- Detached
- Active
- Approx Time on Market13 days
- AreaSurfside Area--Surfside Triangle 544 To Glenns Bay
- CountyHorry
- Subdivision Ashton Glenn
Overview
Welcome to this stunning 4BR-2BA home with a Carolina Room, located in the Ashton Glenn community at Surfside Beach. This home is well-maintained and ready to move-in. The entry, hallway, kitchen and living areas feature the ideal wood-like ceramic tile flooring. The living room and dining area are bright and spacious, featuring a vaulted ceiling with a contemporary ceiling fan. The recently remodeled kitchen showcases a modern, sleek design with quartz countertops, stainless steel appliances, a slide in stove and cabinetry that extends to the ceiling with crown molding. It includes two sizable pantry cabinets, a tile backsplash, and a custom-built coffee nook. Designed to accommodate diverse needs, it includes a sizeable work island-breakfast bar, and a breakfast nook. Adjacent to the kitchen is a sunny Carolina Room, the perfect place for relaxation and entertaining friends and family. The Carolina room leads to a large, private tiled patio and an expansive backyard. The spacious master bedroom has a walk-in closet, vaulted ceiling and room enough for a sitting area. The master bathroom features stylish double sink vanity, a soaking tub and walk-in shower. The first floor has two additional bedrooms and a full bathroom, with a bonus bedroom upstairs. The expanded two-car garage includes additional storage or workshop space equipped with a mop sink. The walk-in attic also provides extra storage space. The HOA fee covers trash pickup, internet, cable TV & pool service, community lighting and maintenance. Kitchen Appliances, Roof and HVAC replaced in 2022. The neighborhood boasts a well-maintained pool and clubhouse. Ashton Glenn has a convenient location between Business 17 and Bypass 17, just 1.2 miles from the beach and the newly constructed Surfside Pier, and in proximity to an array of local dining, shopping, and top-tier golf courses.
Agriculture / Farm
Grazing Permits Blm: ,No,
Horse: No
Grazing Permits Forest Service: ,No,
Grazing Permits Private: ,No,
Irrigation Water Rights: ,No,
Farm Credit Service Incl: ,No,
Crops Included: ,No,
Association Fees / Info
Hoa Frequency: Monthly
Hoa Fees: 88
Hoa: 1
Hoa Includes: CommonAreas, CableTv, Internet, Pools, Trash
Community Features: GolfCartsOk, LongTermRentalAllowed, Pool
Assoc Amenities: OwnerAllowedGolfCart, PetRestrictions, TenantAllowedGolfCart, TenantAllowedMotorcycle
Bathroom Info
Total Baths: 2.00
Fullbaths: 2
Room Dimensions
Bedroom1: 11x10
Bedroom2: 12x11
DiningRoom: 10x10
GreatRoom: 13x19.6
Kitchen: 13x16
LivingRoom: 21.4x14
PrimaryBedroom: 15x14
Room Level
Bedroom1: First
Bedroom2: First
PrimaryBedroom: First
Room Features
Kitchen: BreakfastBar, BreakfastArea, Pantry, StainlessSteelAppliances, SolidSurfaceCounters
LivingRoom: CeilingFans, VaultedCeilings
Other: BedroomOnMainLevel
PrimaryBathroom: DualSinks, JettedTub, SeparateShower, Vanity
PrimaryBedroom: CeilingFans, MainLevelMaster, VaultedCeilings, WalkInClosets
Bedroom Info
Beds: 4
Building Info
New Construction: No
Levels: OneAndOneHalf
Year Built: 1999
Mobile Home Remains: ,No,
Zoning: Res
Style: Ranch
Construction Materials: VinylSiding
Buyer Compensation
Exterior Features
Spa: No
Patio and Porch Features: FrontPorch, Patio
Pool Features: Community, OutdoorPool
Foundation: Slab
Exterior Features: SprinklerIrrigation, Patio
Financial
Lease Renewal Option: ,No,
Garage / Parking
Parking Capacity: 4
Garage: Yes
Carport: No
Parking Type: Attached, Garage, TwoCarGarage
Open Parking: No
Attached Garage: Yes
Garage Spaces: 2
Green / Env Info
Interior Features
Floor Cover: Carpet, Tile
Fireplace: No
Laundry Features: WasherHookup
Furnished: Unfurnished
Interior Features: BreakfastBar, BedroomOnMainLevel, BreakfastArea, StainlessSteelAppliances, SolidSurfaceCounters
Appliances: Dishwasher, Disposal, Microwave, Range, Refrigerator
Lot Info
Lease Considered: ,No,
Lease Assignable: ,No,
Acres: 0.19
Lot Size: 70x117x70x117
Land Lease: No
Lot Description: CityLot, Rectangular
Misc
Pool Private: No
Pets Allowed: OwnerOnly, Yes
Offer Compensation
Other School Info
Property Info
County: Horry
View: No
Senior Community: No
Stipulation of Sale: None
Habitable Residence: ,No,
Property Sub Type Additional: Detached
Property Attached: No
Disclosures: CovenantsRestrictionsDisclosure
Rent Control: No
Construction: Resale
Room Info
Basement: ,No,
Sold Info
Sqft Info
Building Sqft: 3132
Living Area Source: PublicRecords
Sqft: 2456
Tax Info
Unit Info
Utilities / Hvac
Heating: Central, Electric
Cooling: CentralAir
Electric On Property: No
Cooling: Yes
Utilities Available: CableAvailable, ElectricityAvailable, SewerAvailable, UndergroundUtilities, WaterAvailable
Heating: Yes
Water Source: Public
Waterfront / Water
Waterfront: No
Schools
Elem: Seaside Elementary School
Middle: Saint James Middle School
High: Saint James High School
Courtesy of Re/max Southern Shores - Cell: 843-455-6580
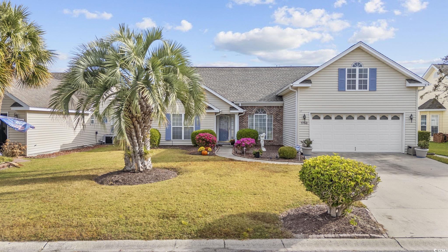
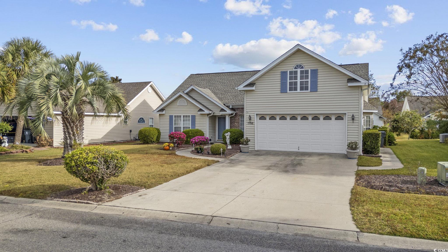
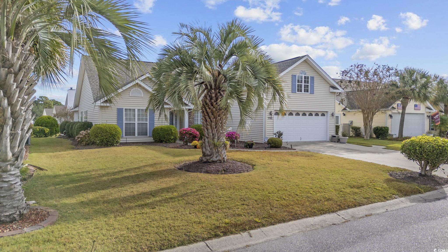
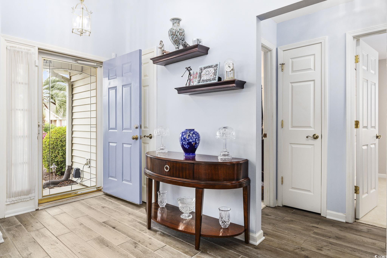
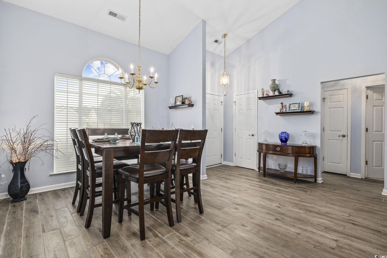
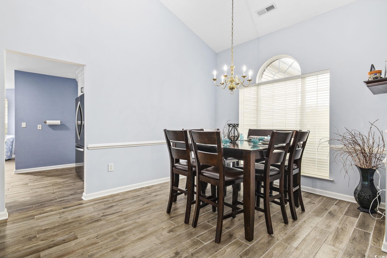
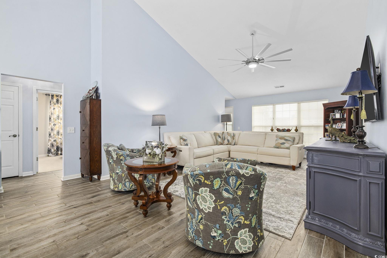
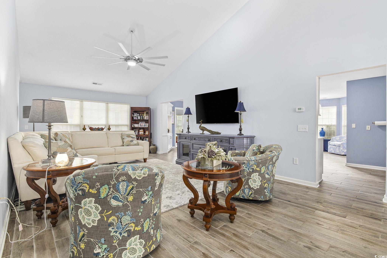
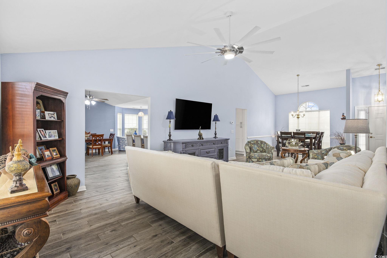
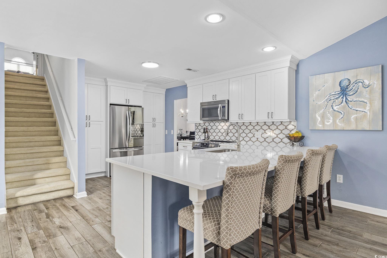

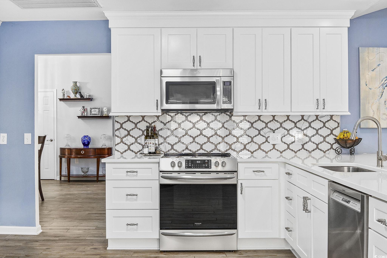
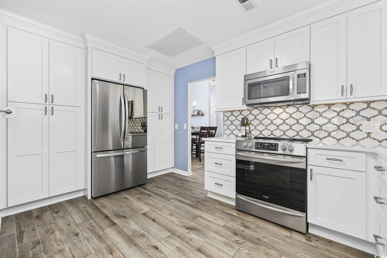
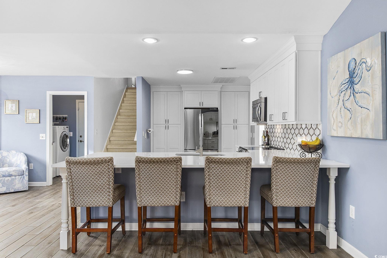
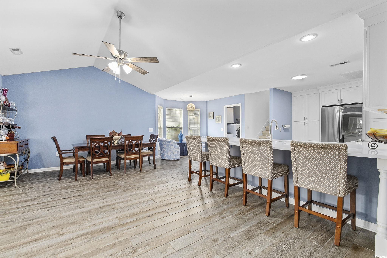
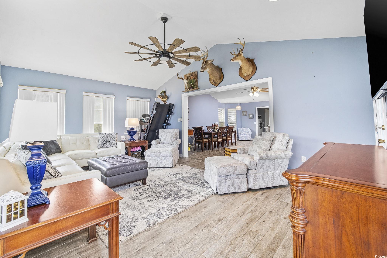

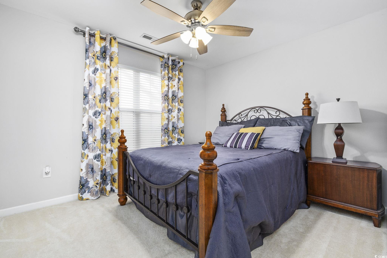

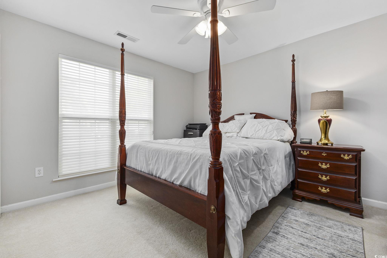

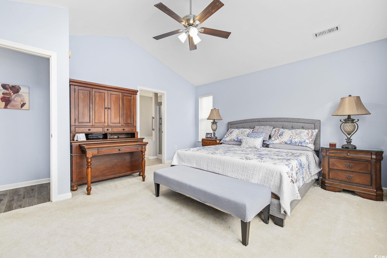
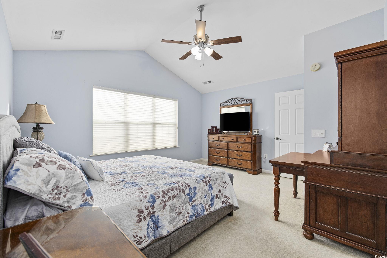
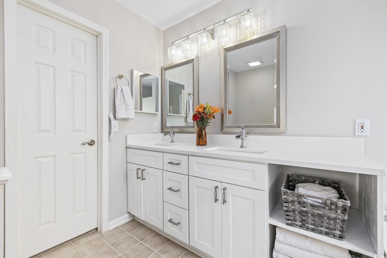
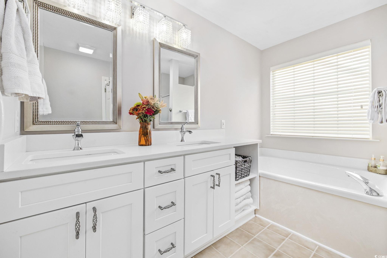
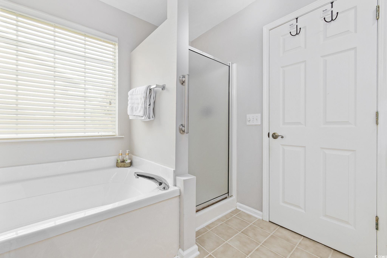

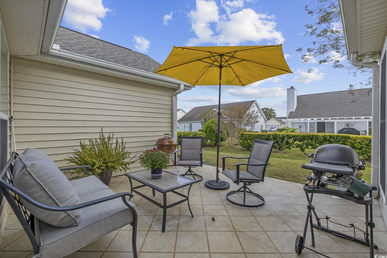
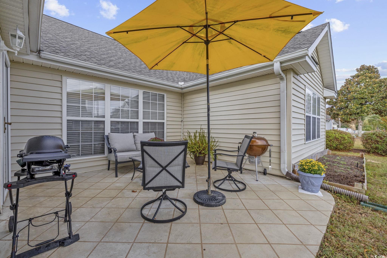

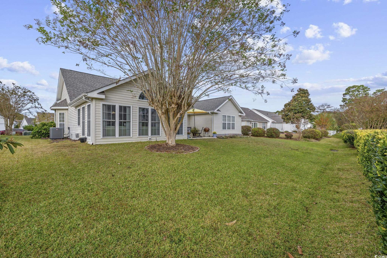
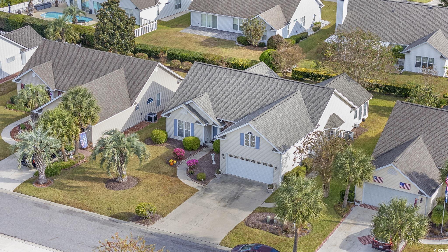
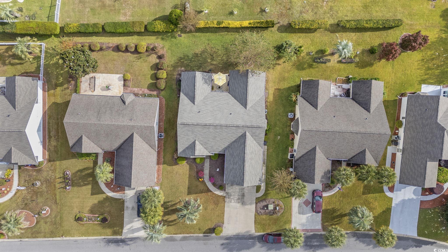
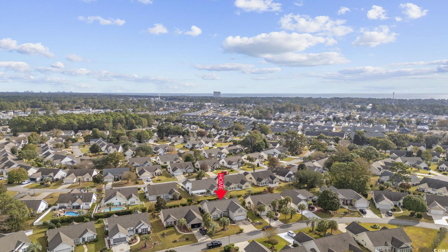
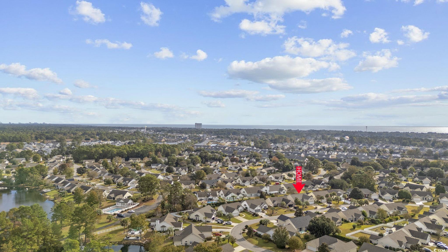
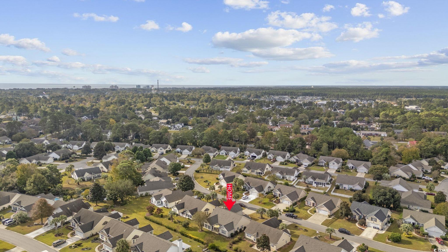

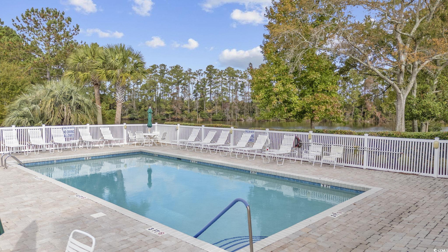
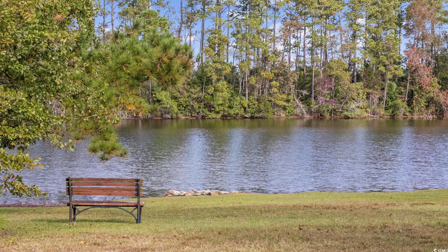
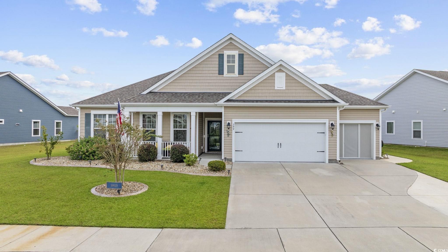
 MLS# 2423223
MLS# 2423223 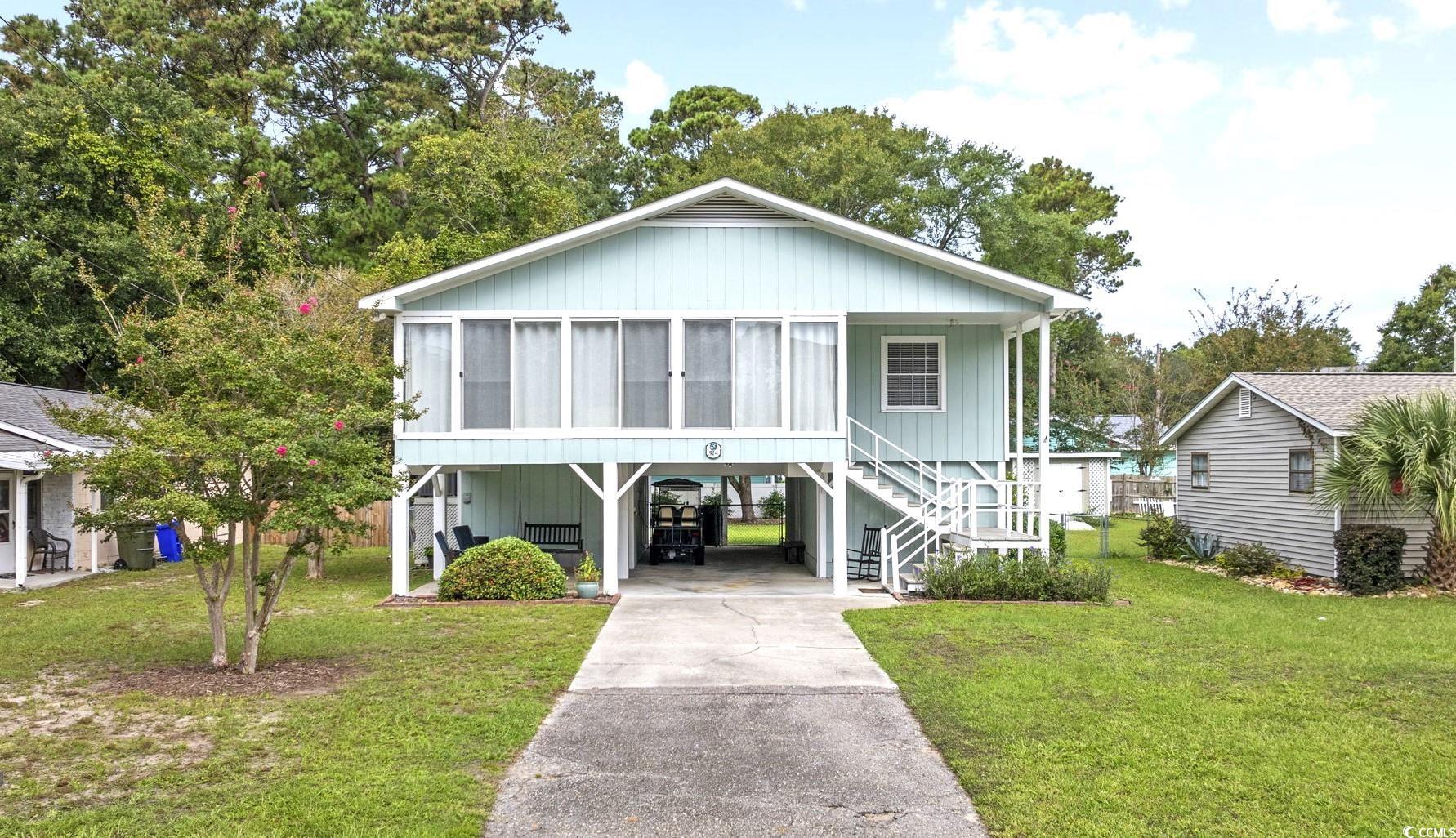
 Provided courtesy of © Copyright 2024 Coastal Carolinas Multiple Listing Service, Inc.®. Information Deemed Reliable but Not Guaranteed. © Copyright 2024 Coastal Carolinas Multiple Listing Service, Inc.® MLS. All rights reserved. Information is provided exclusively for consumers’ personal, non-commercial use,
that it may not be used for any purpose other than to identify prospective properties consumers may be interested in purchasing.
Images related to data from the MLS is the sole property of the MLS and not the responsibility of the owner of this website.
Provided courtesy of © Copyright 2024 Coastal Carolinas Multiple Listing Service, Inc.®. Information Deemed Reliable but Not Guaranteed. © Copyright 2024 Coastal Carolinas Multiple Listing Service, Inc.® MLS. All rights reserved. Information is provided exclusively for consumers’ personal, non-commercial use,
that it may not be used for any purpose other than to identify prospective properties consumers may be interested in purchasing.
Images related to data from the MLS is the sole property of the MLS and not the responsibility of the owner of this website.