Viewing Listing MLS# 2410280
Myrtle Beach, SC 29579
- 3Beds
- 2Full Baths
- N/AHalf Baths
- 2,148SqFt
- 2023Year Built
- 0.20Acres
- MLS# 2410280
- Residential
- Detached
- Active Under Contract
- Approx Time on Market12 days
- AreaConway Area--South of Conway Between 501 & Wacc. River
- CountyHorry
- SubdivisionHidden Pines
Overview
Welcome to your dream home! This better than new 3-bedroom, 2-bathroom, one-level home offers mesmerizing water views and an expansive layout designed for modern living. Upon entering through the front door, you'll be greeted by a formal dining room featuring an accent wall and custom lighting, creating an elegant ambiance for intimate dinners and special occasions. At the heart of the home is the chef-inspired kitchen, boasting granite countertops, stainless steel appliances, and classic white cabinets with soft-close cabinets. A generously sized island with seating for four provides a perfect space for casual dining. The pantry offers custom shelving and automatic lights, ensuring ample storage and effortless organization. Relish tranquil meals in the breakfast nook while taking in the scenic water view. The open floor plan seamlessly connects the kitchen and living room, offering clear sightlines and a cohesive flow throughout the home. The living room features ceiling fans for added comfort and airflow, while large windows frame picturesque water views, creating a serene and inviting atmosphere. You'll enjoy the versatility of the home office or flex room, complete with custom barn doors. The primary bedroom offers peaceful water views, plush carpeting, a ceiling fan, and two walk-in closets with custom shelving. Its ensuite bathroom includes dual sinks, framed mirrors, custom lighting to create a bright space and a tiled walk in shower. Bedrooms 2 and 3 are equally spacious, each with plush carpeting, ceiling fans, and custom closet shelving. The hall bath is adorned with framed mirrors, a tub/shower combo, and tile flooring. Discover the convenience of the laundry room, complete with custom cabinets, tile flooring, and automatic lights. Step outside to the covered patio with an extended concrete pad, perfect for outdoor entertaining and relaxation. Soak in the sun and enjoy the tranquil water views. The 3-car garage includes two over-the-door racks for extra storage, while the spacious floored attic provides additional storage options. Built in 2023, this better than new home has security, irrigation, and gutters to convey for your peace of mind. Nestled in a new community offering a community garden, pool, and playground for residents to enjoy, this home presents a unique opportunity to embrace a vibrant and welcoming neighborhood. Close to shopping, dining, the airport, and major highways, this home offers convenience and comfort in one remarkable package! Why wait for new construction? Ready now, don't miss your chance to own this exceptional property!
Agriculture / Farm
Grazing Permits Blm: ,No,
Horse: No
Grazing Permits Forest Service: ,No,
Grazing Permits Private: ,No,
Irrigation Water Rights: ,No,
Farm Credit Service Incl: ,No,
Crops Included: ,No,
Association Fees / Info
Hoa Frequency: Monthly
Hoa Fees: 100
Hoa: 1
Hoa Includes: AssociationManagement, CommonAreas, Pools, Trash
Community Features: GolfCartsOK, LongTermRentalAllowed, Pool
Assoc Amenities: OwnerAllowedGolfCart, PetRestrictions
Bathroom Info
Total Baths: 2.00
Fullbaths: 2
Bedroom Info
Beds: 3
Building Info
New Construction: No
Levels: One
Year Built: 2023
Mobile Home Remains: ,No,
Zoning: MRD3
Style: Ranch
Construction Materials: Masonry, VinylSiding, WoodFrame
Builders Name: Lennar
Builder Model: Lexington
Buyer Compensation
Exterior Features
Spa: No
Patio and Porch Features: RearPorch, FrontPorch, Patio
Pool Features: Community, OutdoorPool
Foundation: Slab
Exterior Features: SprinklerIrrigation, Porch, Patio
Financial
Lease Renewal Option: ,No,
Garage / Parking
Parking Capacity: 9
Garage: Yes
Carport: No
Parking Type: Attached, Garage, ThreeCarGarage, GarageDoorOpener
Open Parking: No
Attached Garage: Yes
Garage Spaces: 3
Green / Env Info
Green Energy Efficient: Doors, Windows
Interior Features
Floor Cover: Carpet, Tile, Vinyl
Door Features: InsulatedDoors
Fireplace: No
Laundry Features: WasherHookup
Furnished: Unfurnished
Interior Features: Attic, PermanentAtticStairs, WindowTreatments, BreakfastBar, BedroomonMainLevel, BreakfastArea, StainlessSteelAppliances, SolidSurfaceCounters
Appliances: Dishwasher, Disposal, Microwave, Range
Lot Info
Lease Considered: ,No,
Lease Assignable: ,No,
Acres: 0.20
Land Lease: No
Lot Description: LakeFront, OutsideCityLimits, Pond, Rectangular
Misc
Pool Private: No
Pets Allowed: OwnerOnly, Yes
Offer Compensation
Other School Info
Property Info
County: Horry
View: No
Senior Community: No
Stipulation of Sale: None
Habitable Residence: ,No,
Property Sub Type Additional: Detached
Property Attached: No
Security Features: SecuritySystem, SmokeDetectors
Disclosures: CovenantsRestrictionsDisclosure
Rent Control: No
Construction: Resale
Room Info
Basement: ,No,
Sold Info
Sqft Info
Building Sqft: 2786
Living Area Source: Builder
Sqft: 2148
Tax Info
Unit Info
Utilities / Hvac
Heating: Central, Gas
Cooling: CentralAir
Electric On Property: No
Cooling: Yes
Utilities Available: CableAvailable, ElectricityAvailable, NaturalGasAvailable, PhoneAvailable, SewerAvailable, UndergroundUtilities, WaterAvailable
Heating: Yes
Water Source: Public
Waterfront / Water
Waterfront: Yes
Waterfront Features: Pond
Directions
Located off hwy 501 between Krispy Kreme and Chick-fil-A. On Las Palmas Dr follow the road and it becomes Azalea Bloom Ave. At the end of the road, turn left on Albatross Way. 136 Albatross will be on the right side.Courtesy of Cb Sea Coast Advantage Cf - Main Line: 843-903-4400
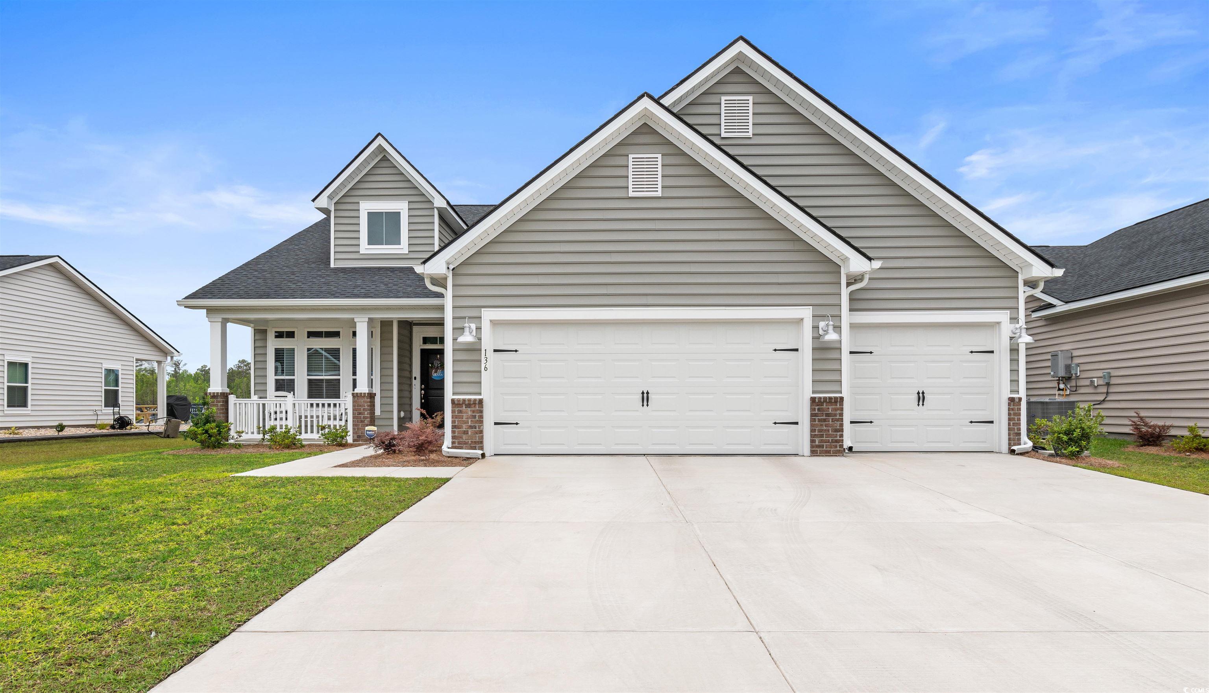




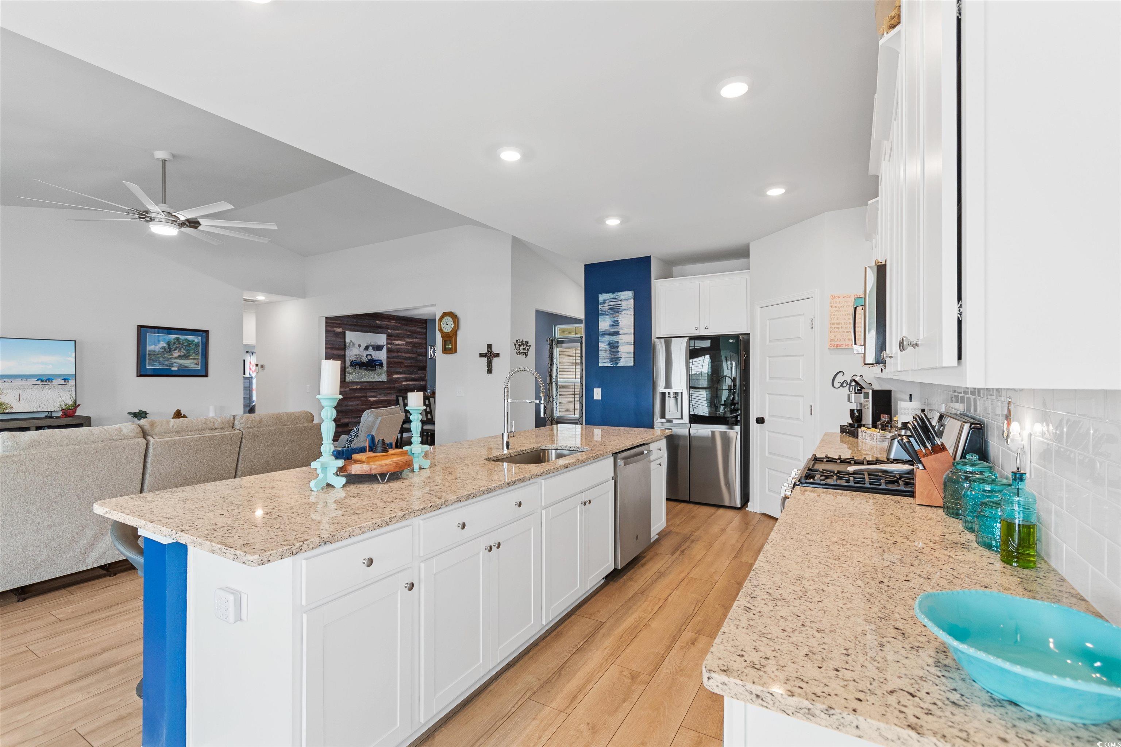
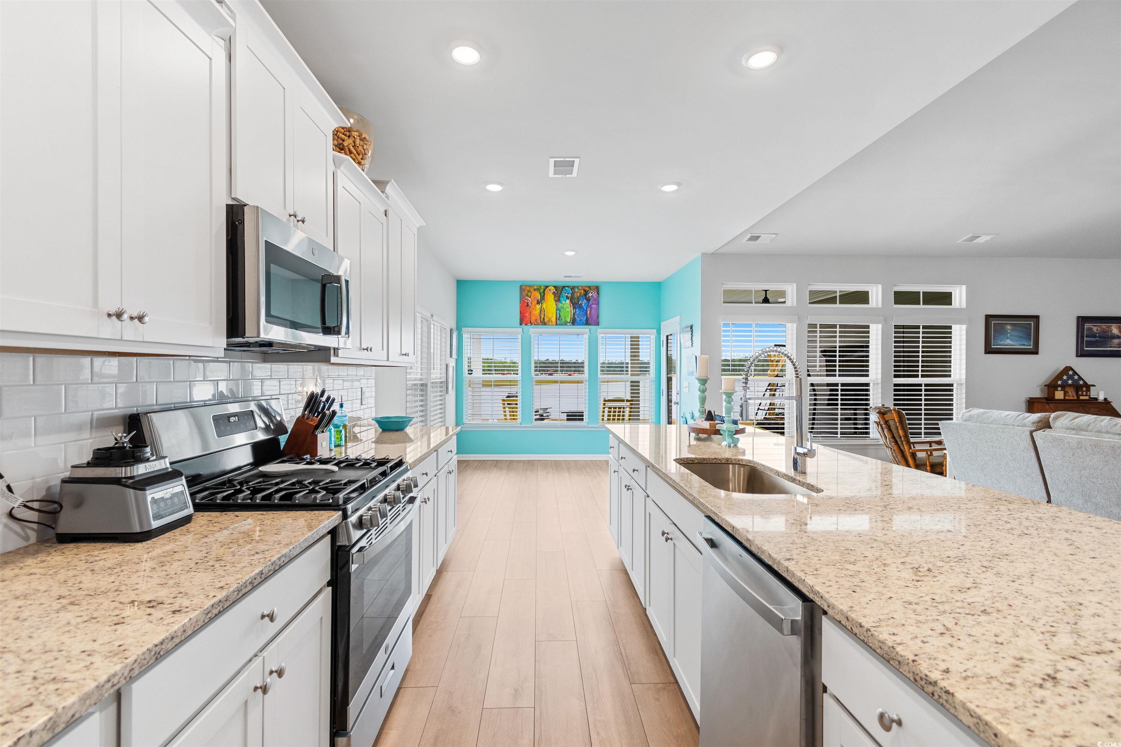














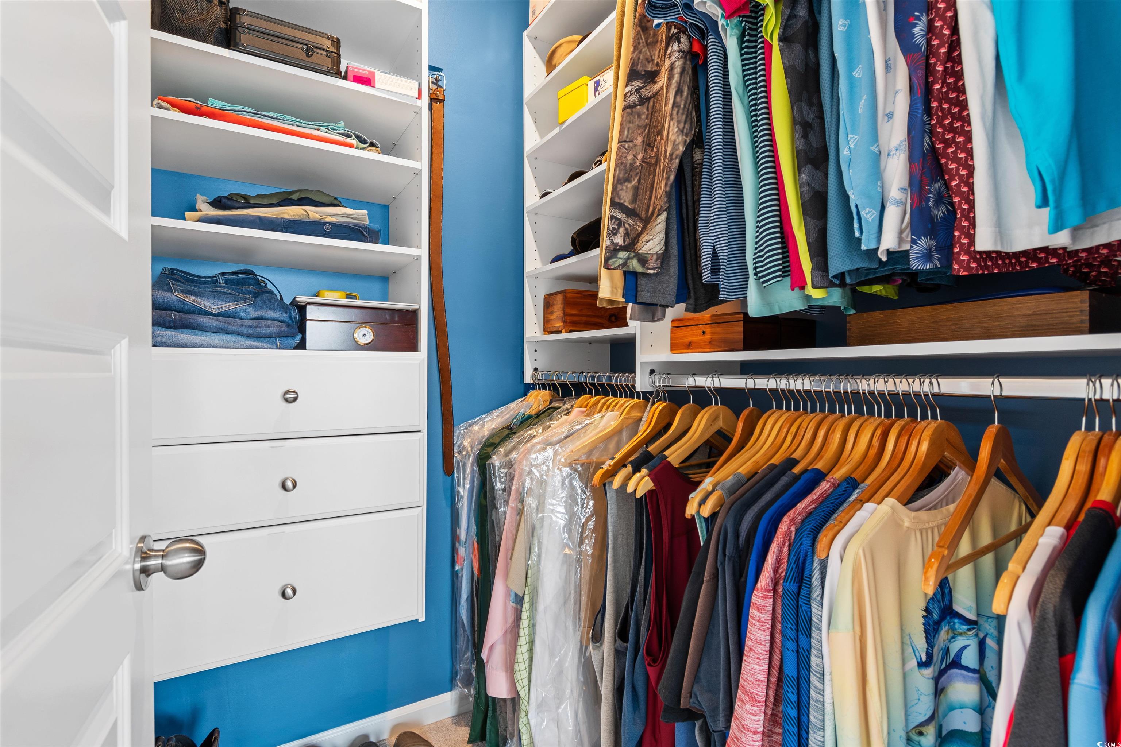


















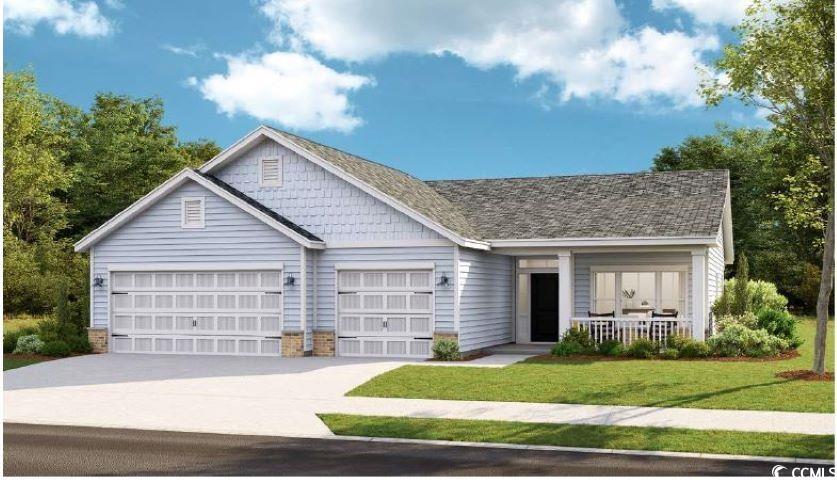
 MLS# 2411286
MLS# 2411286 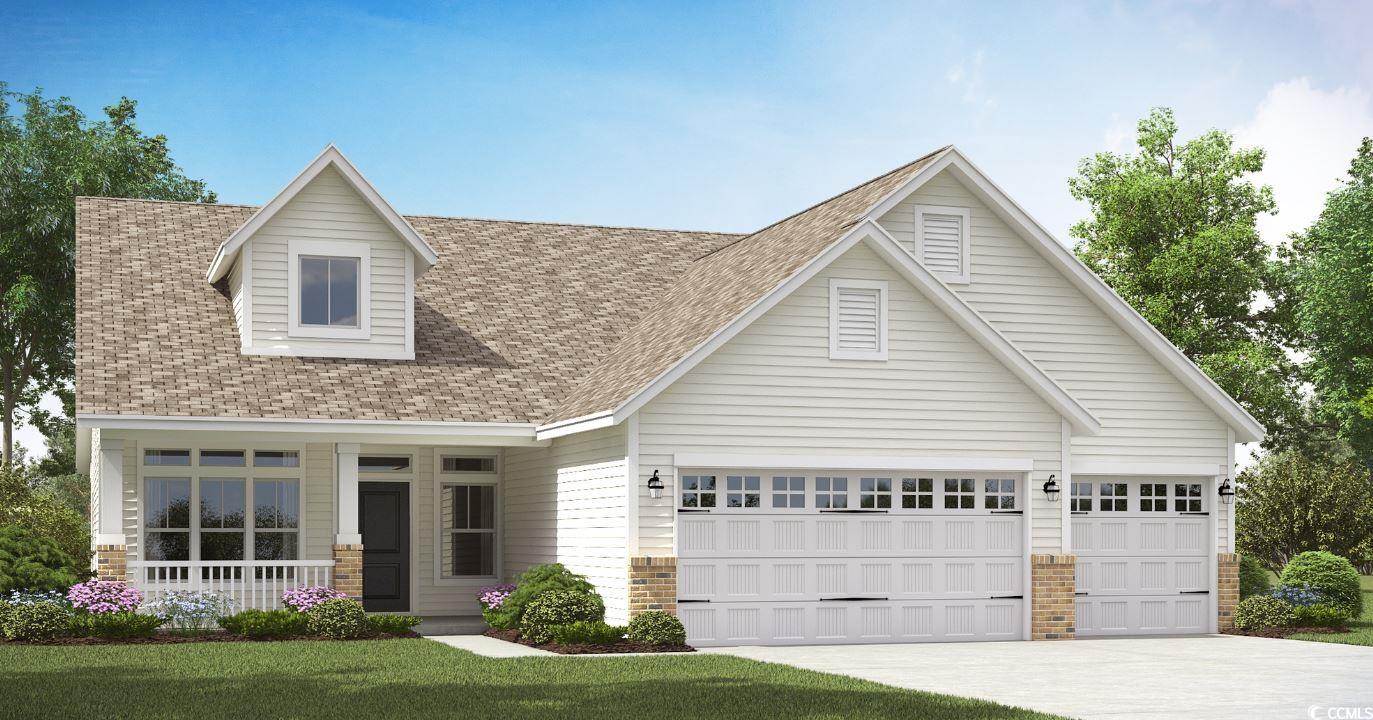
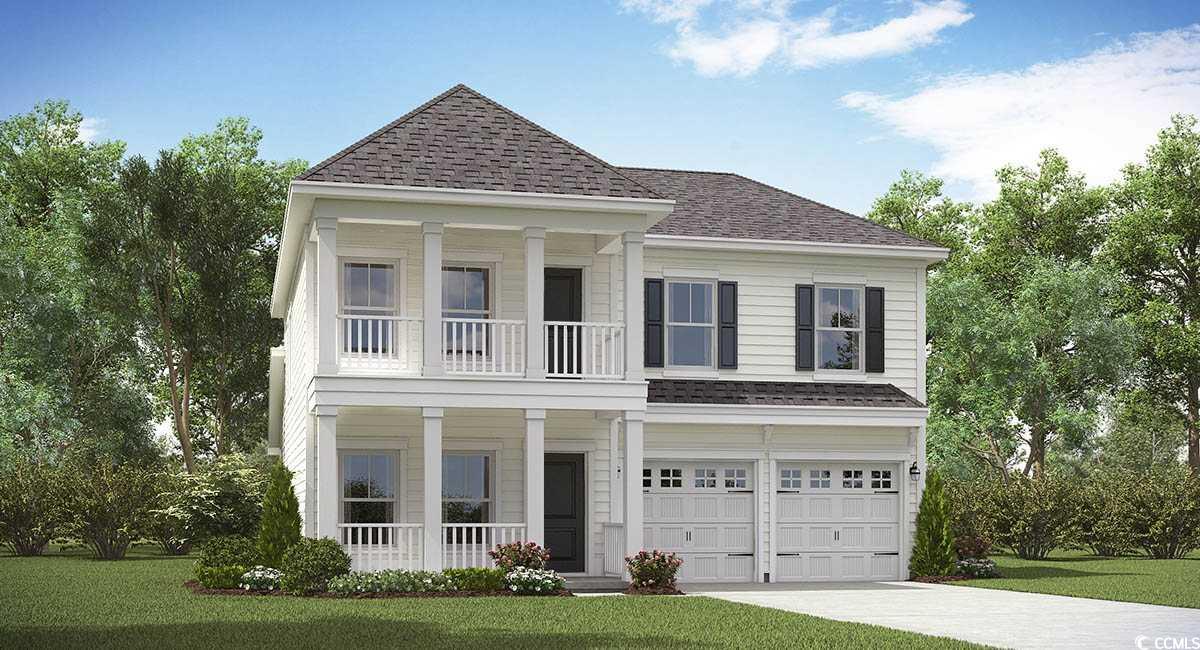
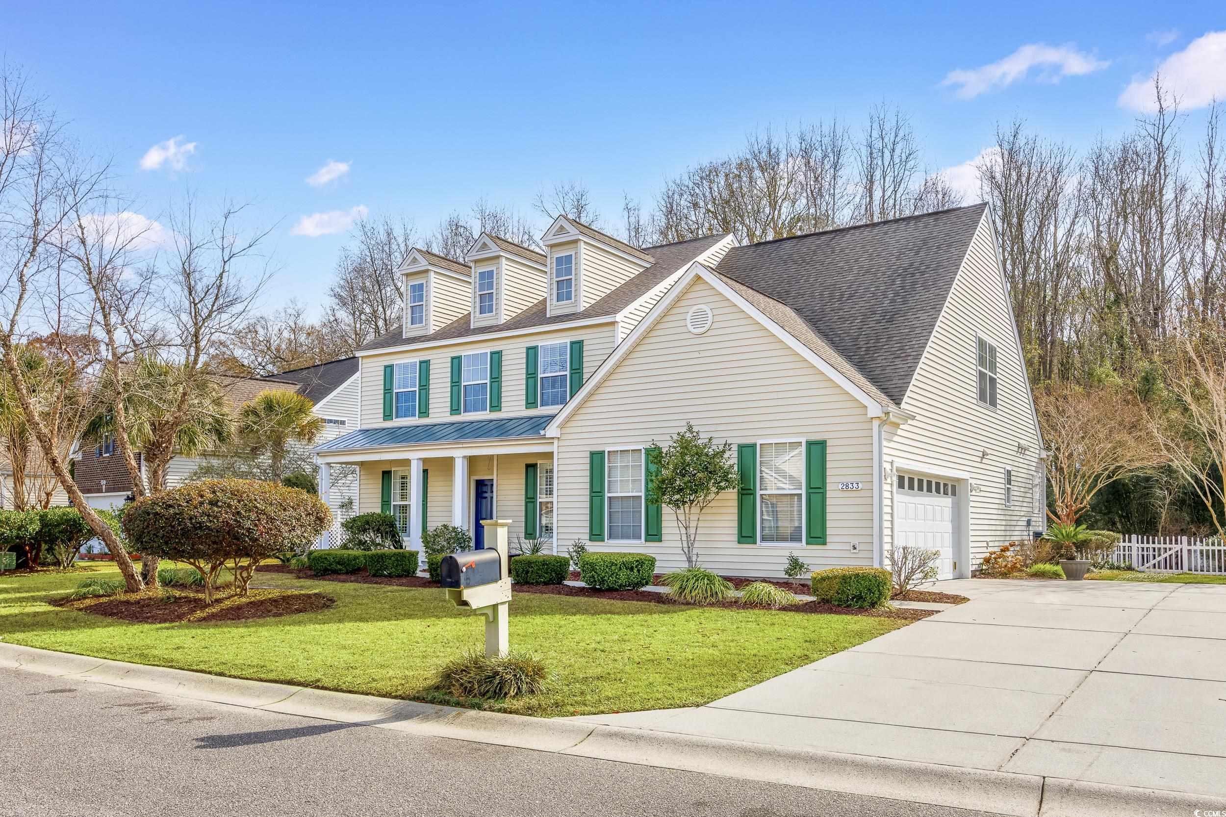
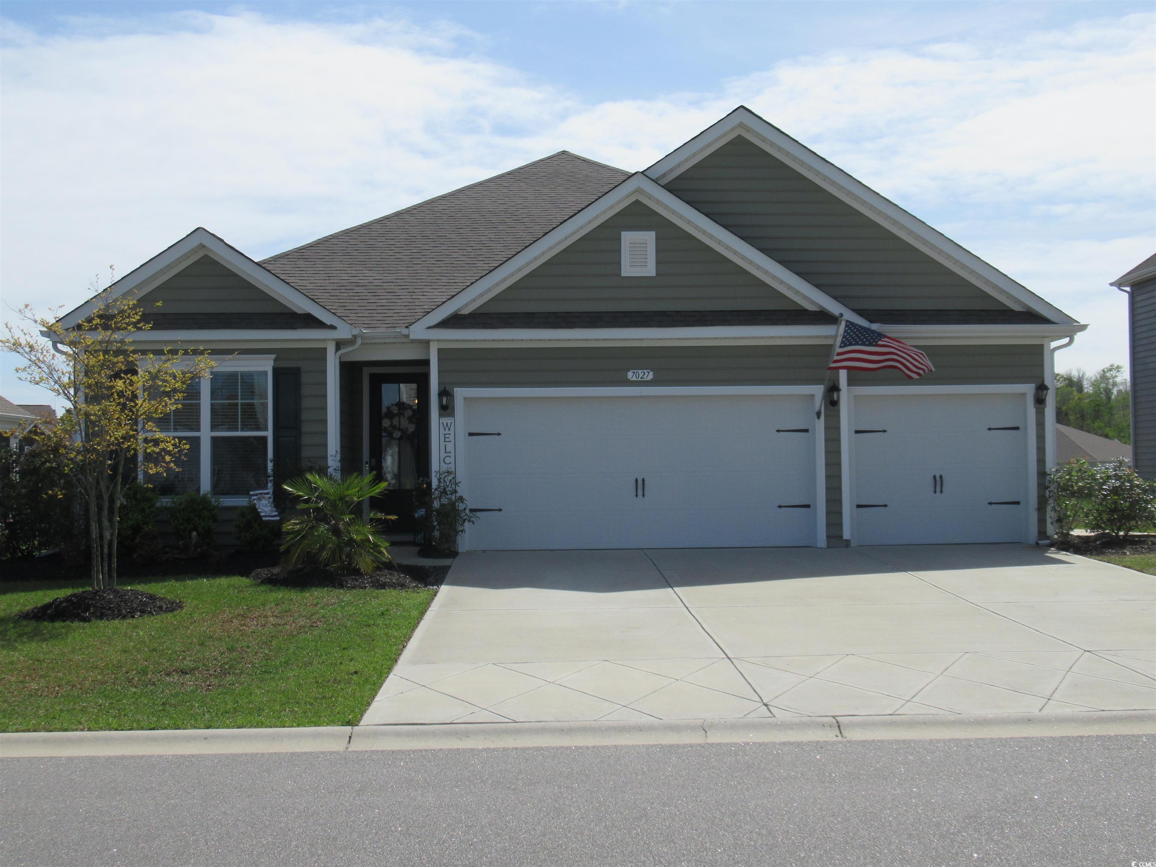
 Provided courtesy of © Copyright 2024 Coastal Carolinas Multiple Listing Service, Inc.®. Information Deemed Reliable but Not Guaranteed. © Copyright 2024 Coastal Carolinas Multiple Listing Service, Inc.® MLS. All rights reserved. Information is provided exclusively for consumers’ personal, non-commercial use,
that it may not be used for any purpose other than to identify prospective properties consumers may be interested in purchasing.
Images related to data from the MLS is the sole property of the MLS and not the responsibility of the owner of this website.
Provided courtesy of © Copyright 2024 Coastal Carolinas Multiple Listing Service, Inc.®. Information Deemed Reliable but Not Guaranteed. © Copyright 2024 Coastal Carolinas Multiple Listing Service, Inc.® MLS. All rights reserved. Information is provided exclusively for consumers’ personal, non-commercial use,
that it may not be used for any purpose other than to identify prospective properties consumers may be interested in purchasing.
Images related to data from the MLS is the sole property of the MLS and not the responsibility of the owner of this website.