Viewing Listing MLS# 1219168
Myrtle Beach, SC 29572
- 5Beds
- 4Full Baths
- 2Half Baths
- 4,801SqFt
- 1979Year Built
- 0.49Acres
- MLS# 1219168
- Residential
- Detached
- Sold
- Approx Time on Market9 months, 7 days
- AreaMyrtle Beach Area--79th Ave N To Dunes Cove
- CountyHorry
- Subdivision The Dunes Club
Overview
EXCEPTIONAL DUNES CLUB HOME ! On corner lot in the Dunes Club, East of Bus 17, on Club Dr & Pineneedle This home has so much to offer, you have to view to appreciate the size and spaciousness. Listing Agent is Related to Seller 5 BEDROOMS 4 -F BATHS, 2- 1/2 BATHS, 2 LAUNDRY ROOMS(1 UP 1 DOWN), EXERCISE ROOM WITH MAT/RUBBER FLOORING AND STAIRS THAT LEAD TO A FROG ROOM & MINI KITCHEN,W 1/2 BATH. MASTER SUITE ON MAIN FIRST FLOOR, WITH ADDITIONAL 1.5 BATHS 4 BEDROOMS UPSTAIRS WITH 2.5 BATHS, BALCONY OFF BEDROOM UPSTAIRS OVERLOOKING THE HEATED POOL(W ELECTRONIC COVER) TWO GAS FIREPLACES IN DEN&LIVING ROOM, HEATED BY PROPANE TANK DETACHED POOL HOUSE/STORAGE IN BACK YARD NEW CARPETING IN FROG ROOM, AND STAIRS, DECKING HAS BEEN REFURBISHED and REPAINTED,NEW BLACK IRON FENCE ENCLOSING POOL, SOD IN BACK YARD. NEW INSULATION UNDERNEATH HOME AND NEW MOISTURE BARRIER ALL INSTALLED W/IN LAST 18 MOS. DOWNSTAIRS WINDOWS NEW BLINDS INSTALLED W/IN LAST 18 MOS RELAXING, WIDE BRICK FRONT & SIDE PORCHES AND APPROX 1300 SQ FT OF REAR DECKING SURROUNDING THE POOL & PLAYGROUND AREA. HOME HAS 3 CAR GARAGE, PLUS ROOM FOR YOUR GOLF CART. STEREO SYSTEM THROUGHOUT THE HOUSE - INDOOR AND OUT. GOLF CART TO THE BEACH FRONT OR THE DUNES GOLF COURSE LOCATED IN ONE OF MYRTLE BEACH'S FINEST, THE DUNES CLUB ALL MEASUREMENTS ARE APPROXIMATE BUYER TO VERIFY
Sale Info
Listing Date: 12-05-2012
Sold Date: 09-13-2013
Aprox Days on Market:
9 month(s), 7 day(s)
Listing Sold:
11 Year(s), 2 month(s), 0 day(s) ago
Asking Price: $650,000
Selling Price: $462,500
Price Difference:
Reduced By $62,500
Agriculture / Farm
Grazing Permits Blm: ,No,
Horse: No
Grazing Permits Forest Service: ,No,
Grazing Permits Private: ,No,
Irrigation Water Rights: ,No,
Farm Credit Service Incl: ,No,
Crops Included: ,No,
Association Fees / Info
Hoa Frequency: Monthly
Hoa Fees: 10
Hoa: 1
Community Features: Golf
Bathroom Info
Total Baths: 6.00
Halfbaths: 2
Fullbaths: 4
Bedroom Info
Beds: 5
Building Info
New Construction: No
Levels: Two
Year Built: 1979
Mobile Home Remains: ,No,
Zoning: RES
Construction Materials: WoodFrame
Buyer Compensation
Exterior Features
Spa: Yes
Patio and Porch Features: Balcony, Deck, FrontPorch, Patio
Spa Features: HotTub
Pool Features: OutdoorPool, Private
Foundation: Crawlspace
Exterior Features: Balcony, Deck, Fence, HotTubSpa, SprinklerIrrigation, Patio, Storage
Financial
Lease Renewal Option: ,No,
Garage / Parking
Parking Capacity: 3
Garage: Yes
Carport: No
Parking Type: Attached, Garage, ThreeCarGarage, GarageDoorOpener
Open Parking: No
Attached Garage: Yes
Garage Spaces: 3
Green / Env Info
Green Energy Efficient: Doors, Windows
Interior Features
Floor Cover: Carpet, Tile, Wood
Door Features: InsulatedDoors
Fireplace: Yes
Laundry Features: WasherHookup
Interior Features: CentralVacuum, Fireplace, WindowTreatments, BreakfastBar, BedroomonMainLevel, BreakfastArea, EntranceFoyer, KitchenIsland
Appliances: DoubleOven, Dishwasher, Disposal, Microwave, Range, Refrigerator, TrashCompactor
Lot Info
Lease Considered: ,No,
Lease Assignable: ,No,
Acres: 0.49
Lot Size: 160 x140
Land Lease: No
Lot Description: CornerLot, CityLot, NearGolfCourse, Rectangular
Misc
Pool Private: Yes
Offer Compensation
Other School Info
Property Info
County: Horry
View: No
Senior Community: No
Stipulation of Sale: None
Property Sub Type Additional: Detached
Property Attached: No
Security Features: SecuritySystem, SmokeDetectors
Disclosures: SellerDisclosure
Rent Control: No
Construction: Resale
Room Info
Basement: ,No,
Basement: CrawlSpace
Sold Info
Sold Date: 2013-09-13T00:00:00
Sqft Info
Building Sqft: 6100
Sqft: 4801
Tax Info
Tax Legal Description: Lot 1 Block K Dunes Lake
Unit Info
Utilities / Hvac
Heating: Central, Electric
Cooling: CentralAir
Electric On Property: No
Cooling: Yes
Utilities Available: CableAvailable, ElectricityAvailable, PhoneAvailable, SewerAvailable, UndergroundUtilities, WaterAvailable
Heating: Yes
Water Source: Public
Waterfront / Water
Waterfront: No
Schools
Elem: Myrtle Beach Elementary School
Middle: Myrtle Beach Middle School
High: Myrtle Beach High School
Directions
Take HWY 17 N to Dunes Club entrance on Kings Rd, bear right on Club Dr home will be on left.Courtesy of Century 21 Boling & Associates - Cell: 843-902-5638
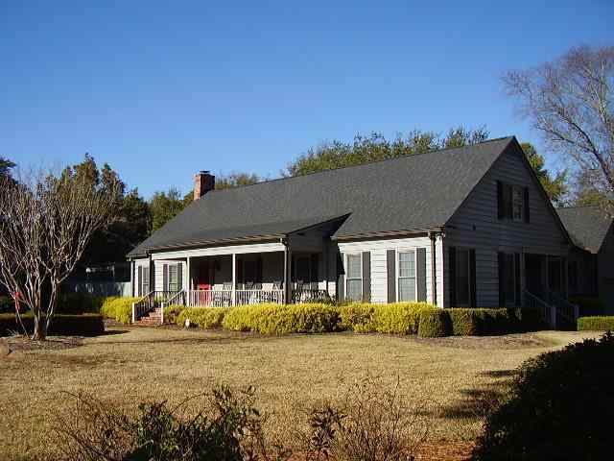
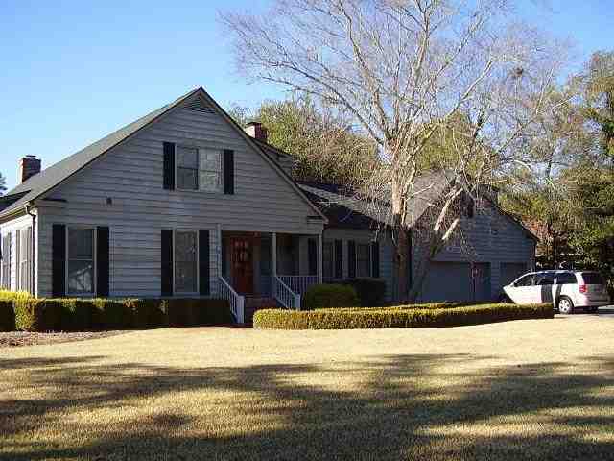
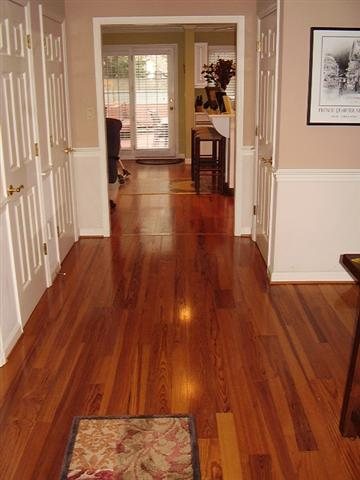
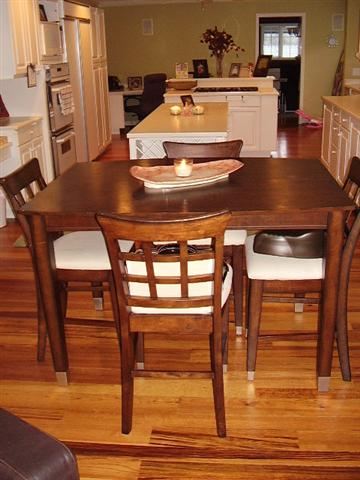
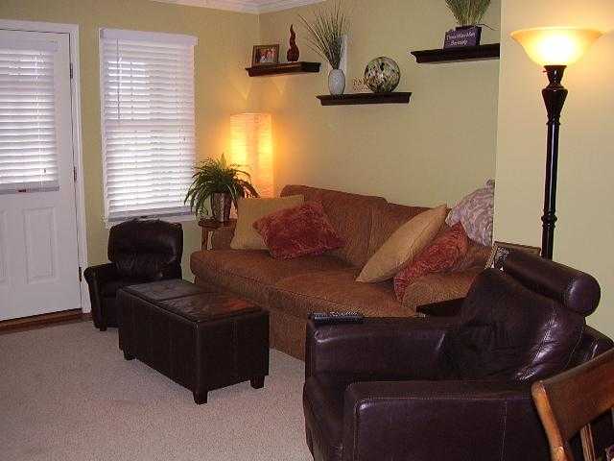
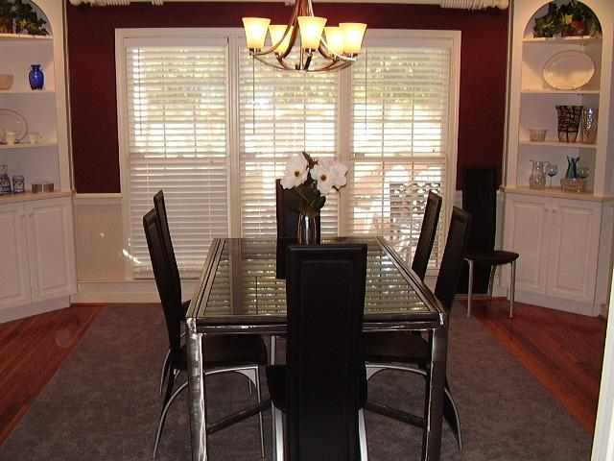
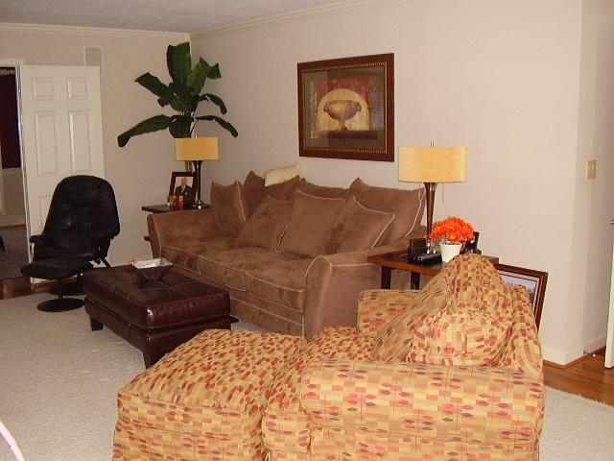
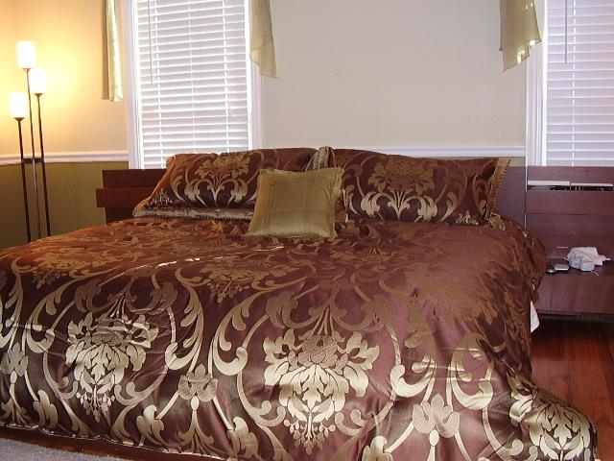
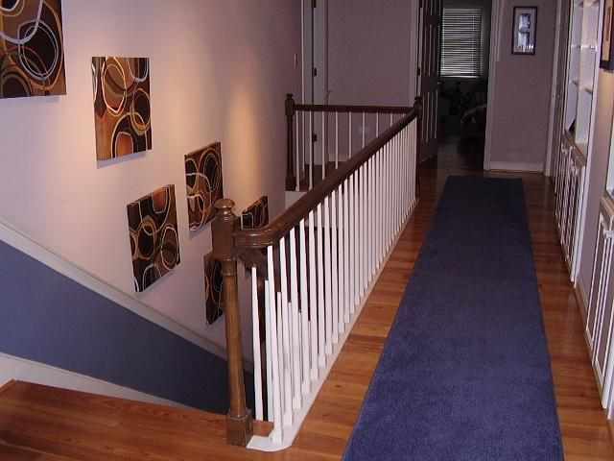
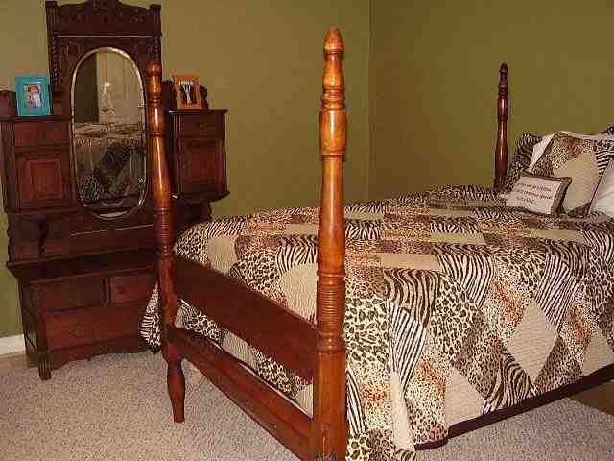
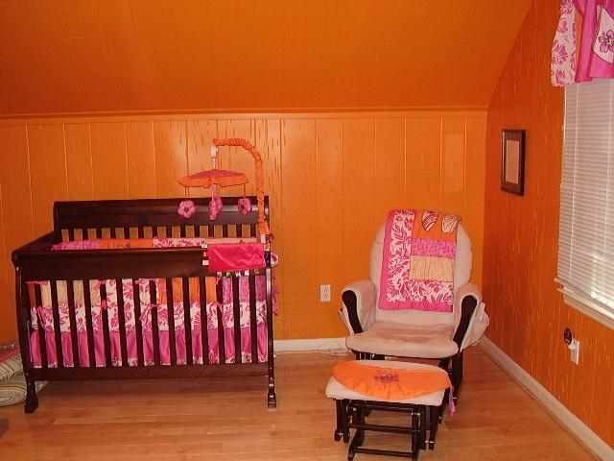
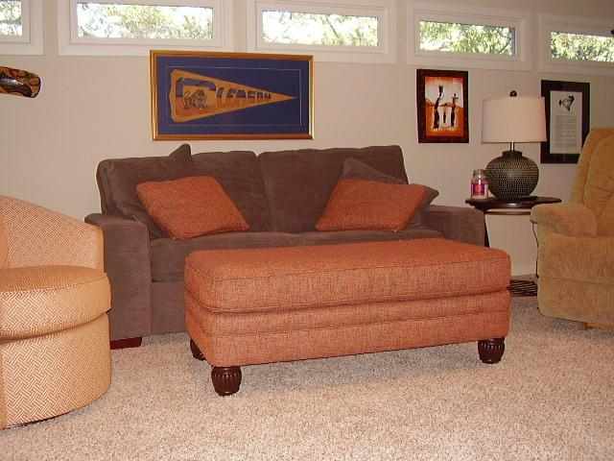


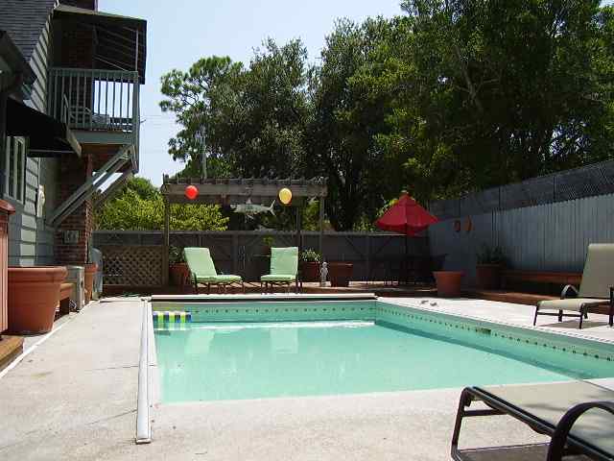
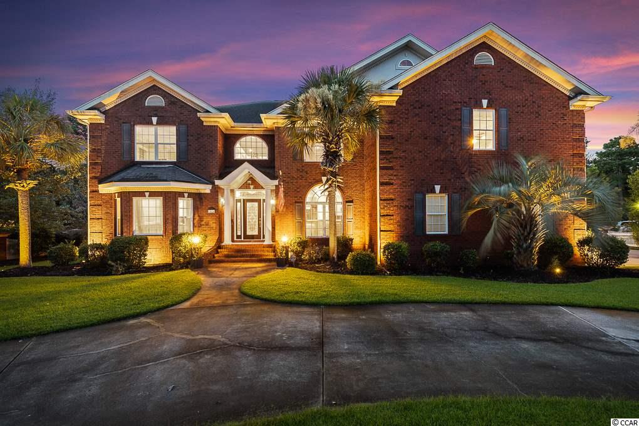
 MLS# 2018217
MLS# 2018217 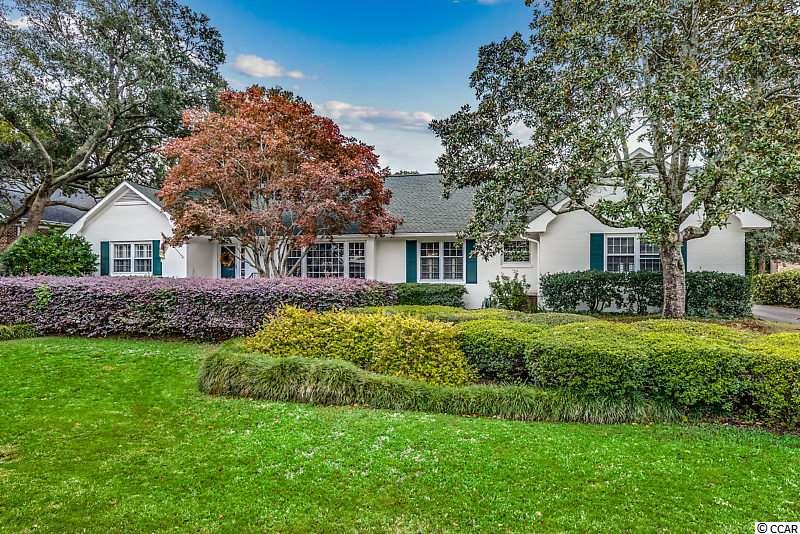
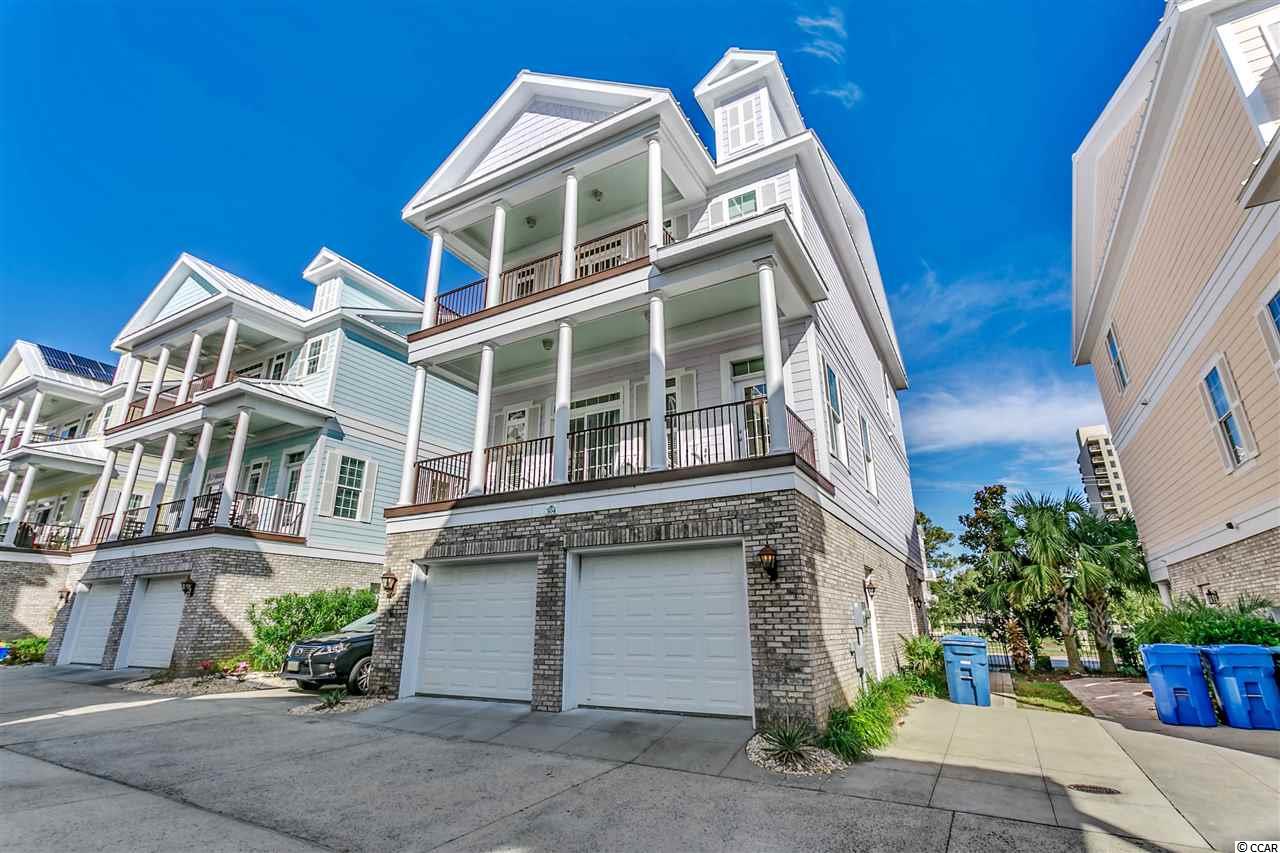
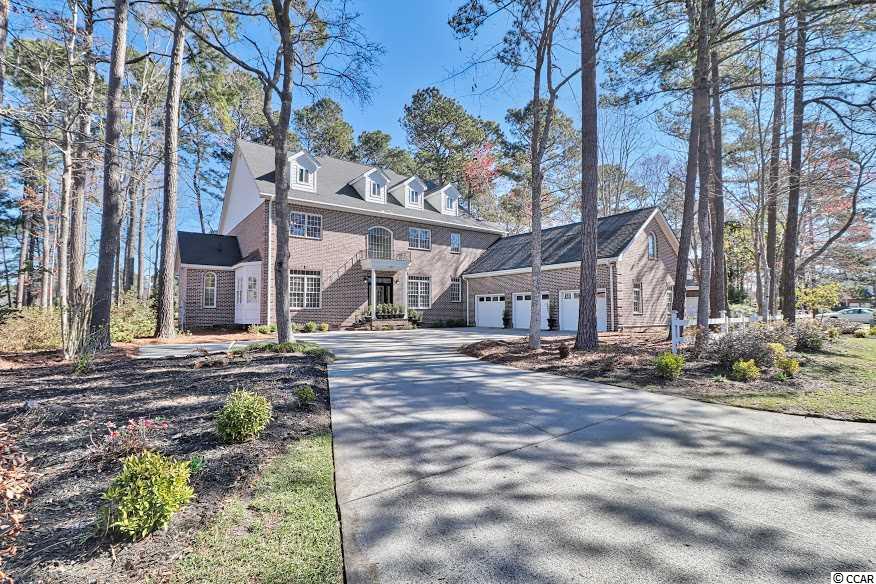
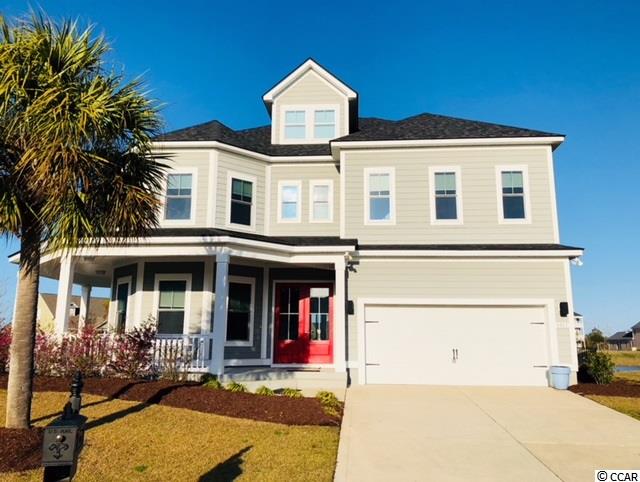
 Provided courtesy of © Copyright 2024 Coastal Carolinas Multiple Listing Service, Inc.®. Information Deemed Reliable but Not Guaranteed. © Copyright 2024 Coastal Carolinas Multiple Listing Service, Inc.® MLS. All rights reserved. Information is provided exclusively for consumers’ personal, non-commercial use,
that it may not be used for any purpose other than to identify prospective properties consumers may be interested in purchasing.
Images related to data from the MLS is the sole property of the MLS and not the responsibility of the owner of this website.
Provided courtesy of © Copyright 2024 Coastal Carolinas Multiple Listing Service, Inc.®. Information Deemed Reliable but Not Guaranteed. © Copyright 2024 Coastal Carolinas Multiple Listing Service, Inc.® MLS. All rights reserved. Information is provided exclusively for consumers’ personal, non-commercial use,
that it may not be used for any purpose other than to identify prospective properties consumers may be interested in purchasing.
Images related to data from the MLS is the sole property of the MLS and not the responsibility of the owner of this website.