Viewing Listing MLS# 2018157
Garden City, SC 29576
- 3Beds
- 2Full Baths
- 1Half Baths
- 1,480SqFt
- 2013Year Built
- 0.00Acres
- MLS# 2018157
- Residential
- Detached
- Sold
- Approx Time on Market3 months, 22 days
- AreaGarden City Mainland & Pennisula
- CountyHorry
- Subdivision Retreat At Garden City, The
Overview
Bright & cheery 3-bedroom/2.5-bathroom furnished home 120 yards from the beach & 200 yards from all of the fun at the Garden City Pier. Open and airy house has front deck offering a glimpse of the ocean. The pool is 25 yards away. Durable cement-fiber siding & long-lasting metal roof. Heat pump/ac unit replaced 4-19. State-of-the-art security and remote control of thermostat. One of the newer homes in Garden City (built 2013), this 2-level elevated beach house allows for parking of 4 vehicles underneath & has a large storage room. At the Garden City Pier, fish or have fun at the arcade or dine & enjoy entertainment at each end of the pier. Play at dozens of area golf courses and visit the amazing Brookgreen Gardens 14 minutes away. The very popular Marsh Walk is 8 minutes away. There you can fish, take dolphin tours and enjoy a variety of water sports. The Marsh Walk offers fabulous food & entertainment at numerous restaurants. Retire here or make this a 2nd home or an investment property generating rental income.
Sale Info
Listing Date: 08-28-2020
Sold Date: 12-21-2020
Aprox Days on Market:
3 month(s), 22 day(s)
Listing Sold:
3 Year(s), 10 month(s), 21 day(s) ago
Asking Price: $450,000
Selling Price: $420,000
Price Difference:
Reduced By $30,000
Agriculture / Farm
Grazing Permits Blm: ,No,
Horse: No
Grazing Permits Forest Service: ,No,
Grazing Permits Private: ,No,
Irrigation Water Rights: ,No,
Farm Credit Service Incl: ,No,
Crops Included: ,No,
Association Fees / Info
Hoa Frequency: Quarterly
Hoa Fees: 150
Hoa: 1
Hoa Includes: AssociationManagement, CommonAreas, LegalAccounting, Pools
Community Features: GolfCartsOK, LongTermRentalAllowed, Pool, ShortTermRentalAllowed
Assoc Amenities: OwnerAllowedGolfCart, OwnerAllowedMotorcycle, PetRestrictions, TenantAllowedGolfCart
Bathroom Info
Total Baths: 3.00
Halfbaths: 1
Fullbaths: 2
Bedroom Info
Beds: 3
Building Info
New Construction: No
Levels: Two
Year Built: 2013
Mobile Home Remains: ,No,
Zoning: RES
Style: RaisedBeach
Construction Materials: HardiPlankType, WoodFrame
Buyer Compensation
Exterior Features
Spa: No
Patio and Porch Features: Deck
Pool Features: Community, OutdoorPool
Foundation: Raised
Exterior Features: Deck
Financial
Lease Renewal Option: ,No,
Garage / Parking
Parking Capacity: 4
Garage: No
Carport: No
Parking Type: Underground
Open Parking: No
Attached Garage: No
Green / Env Info
Interior Features
Floor Cover: Laminate, Tile
Fireplace: No
Laundry Features: WasherHookup
Furnished: Furnished
Interior Features: Furnished, WindowTreatments, BreakfastBar, EntranceFoyer, StainlessSteelAppliances, SolidSurfaceCounters
Appliances: Dishwasher, Disposal, Microwave, Range, Refrigerator, Dryer, Washer
Lot Info
Lease Considered: ,No,
Lease Assignable: ,No,
Acres: 0.00
Land Lease: No
Lot Description: OutsideCityLimits, Rectangular
Misc
Pool Private: No
Pets Allowed: OwnerOnly, Yes
Offer Compensation
Other School Info
Property Info
County: Horry
View: Yes
Senior Community: No
Stipulation of Sale: None
View: Ocean
Property Sub Type Additional: Detached
Property Attached: No
Security Features: SecuritySystem
Disclosures: CovenantsRestrictionsDisclosure,SellerDisclosure
Rent Control: No
Construction: Resale
Room Info
Basement: ,No,
Sold Info
Sold Date: 2020-12-21T00:00:00
Sqft Info
Building Sqft: 1633
Living Area Source: Owner
Sqft: 1480
Tax Info
Tax Legal Description: HPR; PHASE II; UNIT 7
Unit Info
Utilities / Hvac
Heating: Central, Electric
Cooling: CentralAir
Electric On Property: No
Cooling: Yes
Utilities Available: CableAvailable, ElectricityAvailable, PhoneAvailable, SewerAvailable, WaterAvailable
Heating: Yes
Water Source: Public
Waterfront / Water
Waterfront: No
Schools
Elem: Seaside Elementary School
Middle: Socastee Middle School
High: Saint James High School
Courtesy of The Hoffman Group
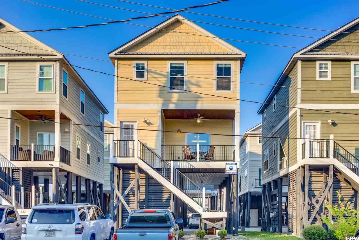
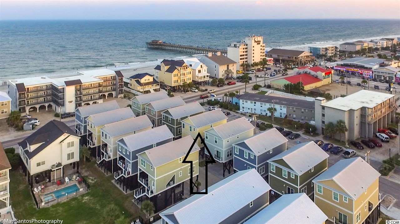
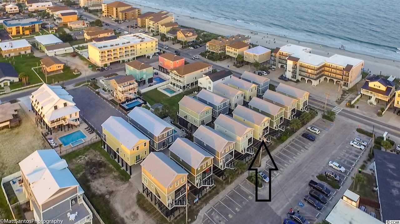
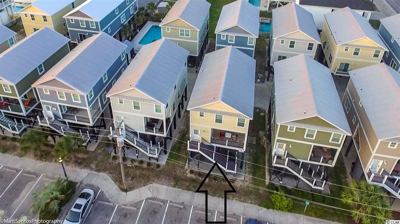
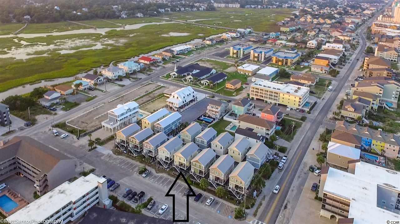
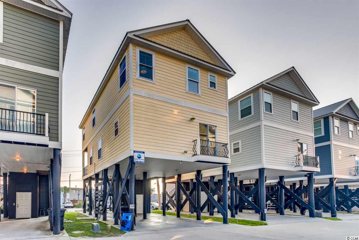
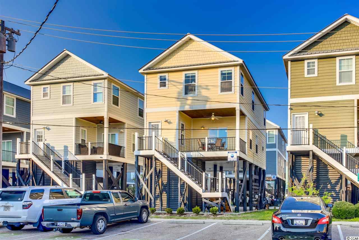
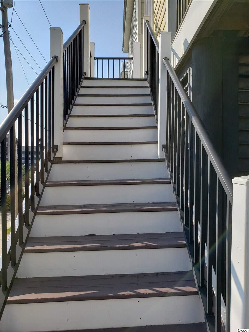
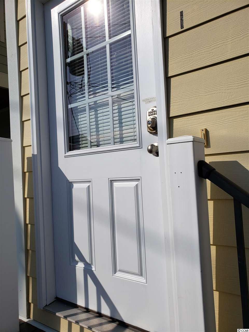
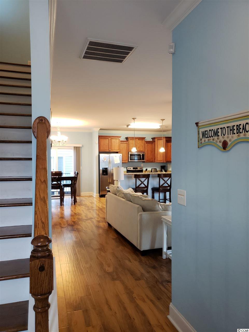
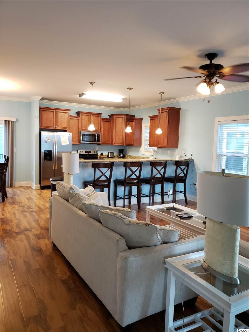
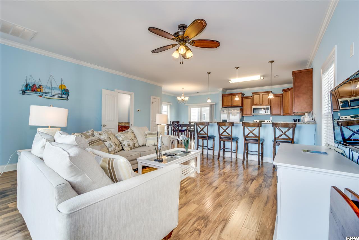
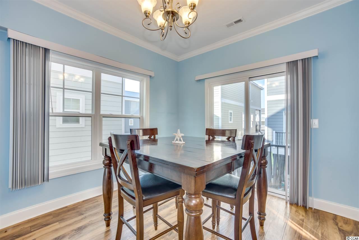
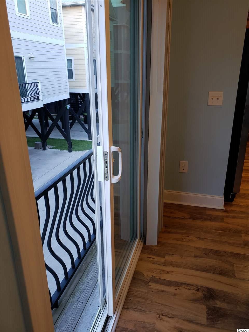
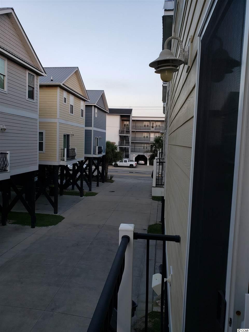
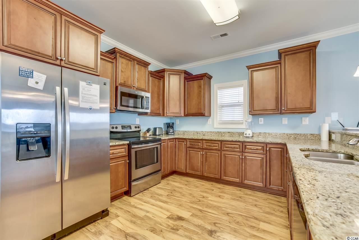
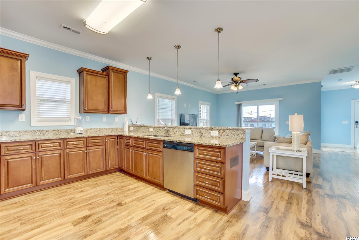
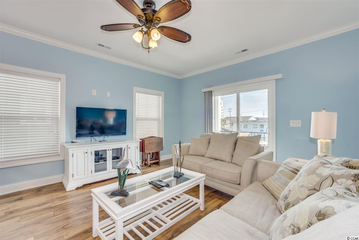
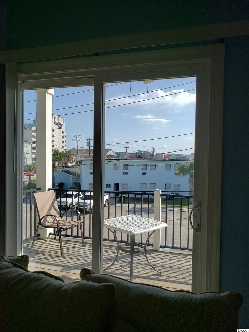
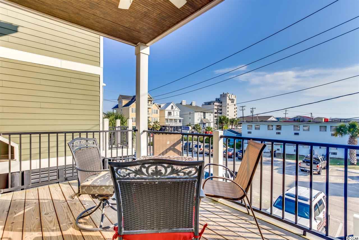
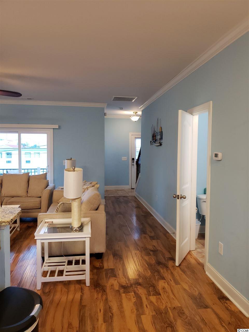
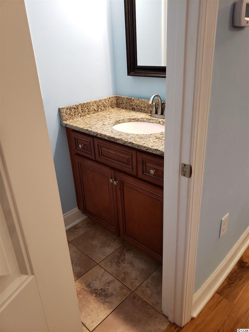
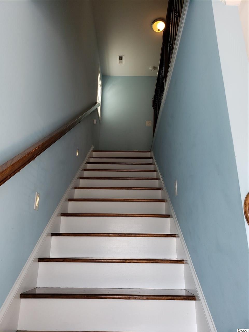
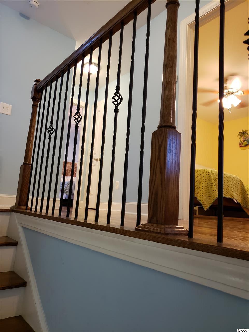
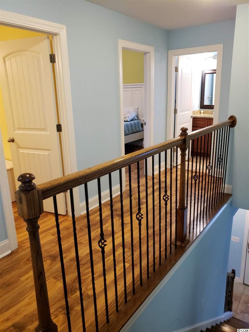
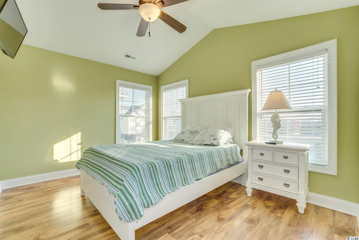
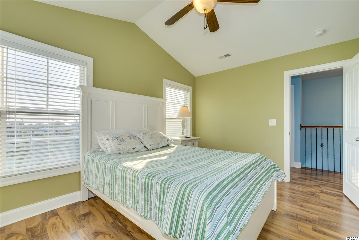
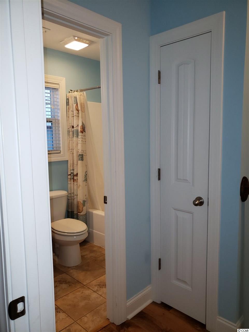
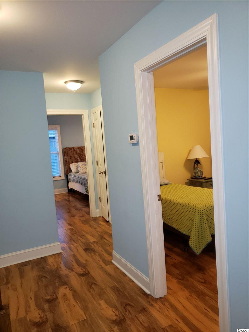
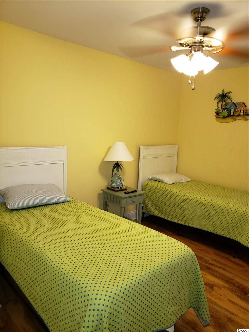
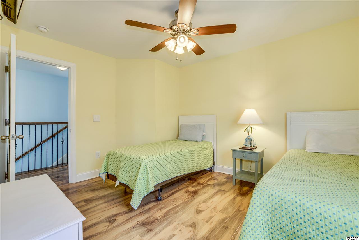
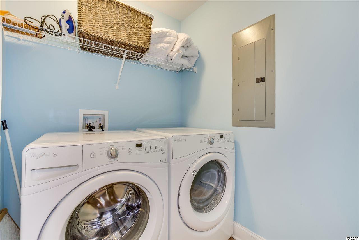
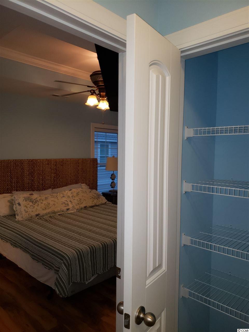
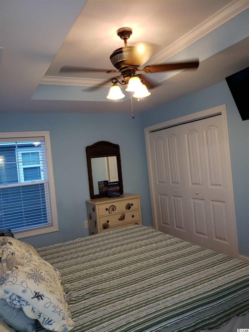
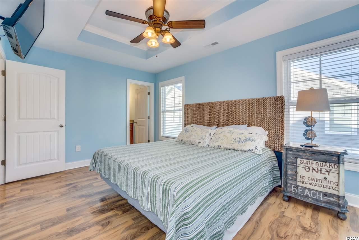
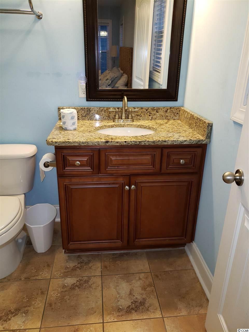
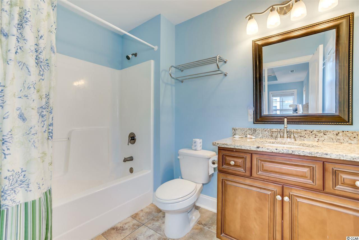
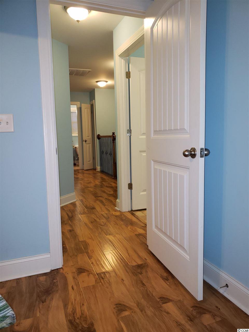
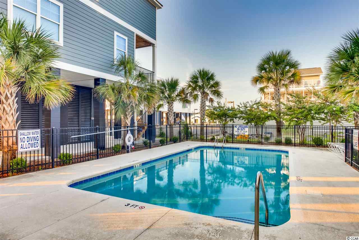
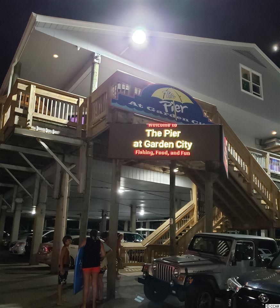
 MLS# 918297
MLS# 918297 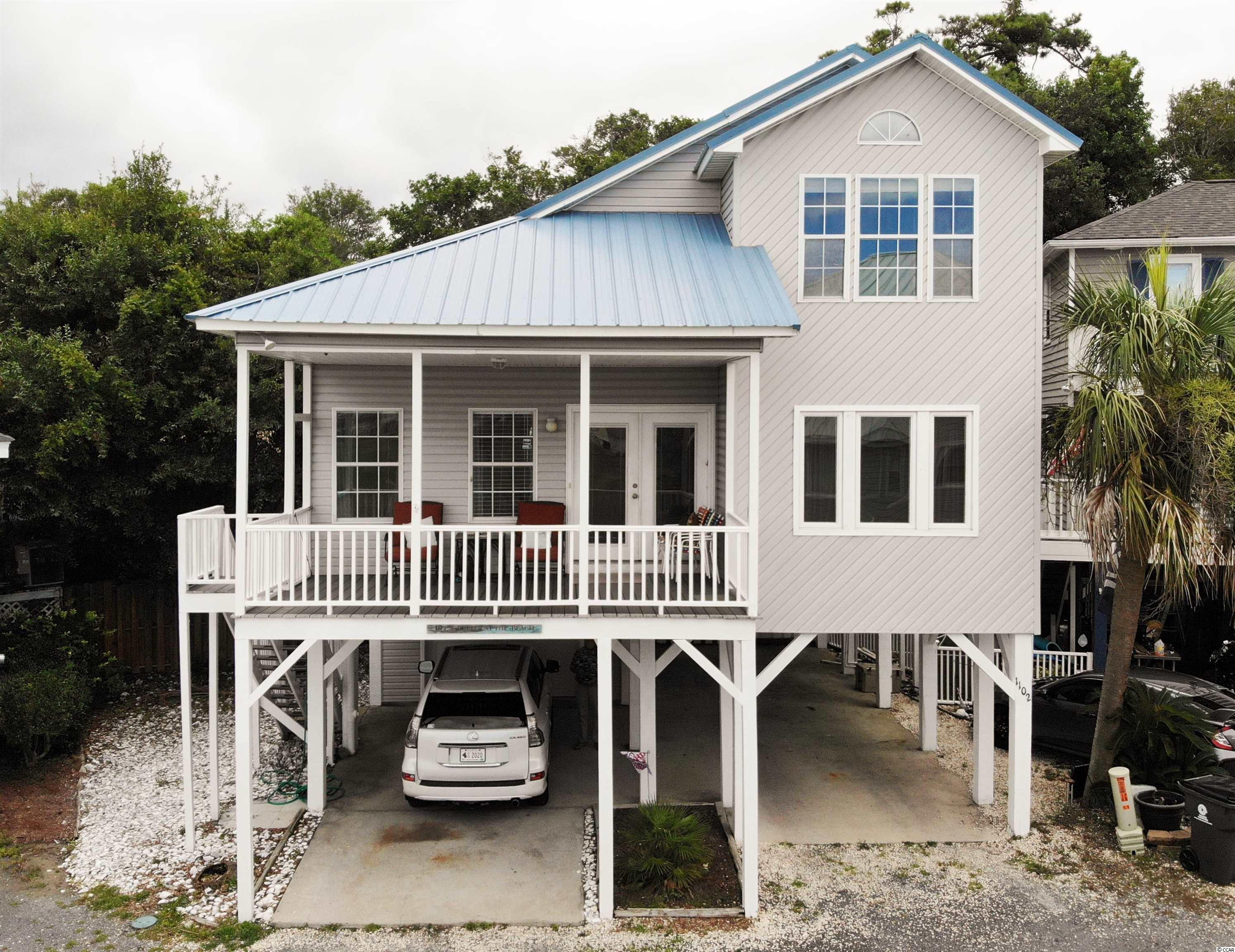
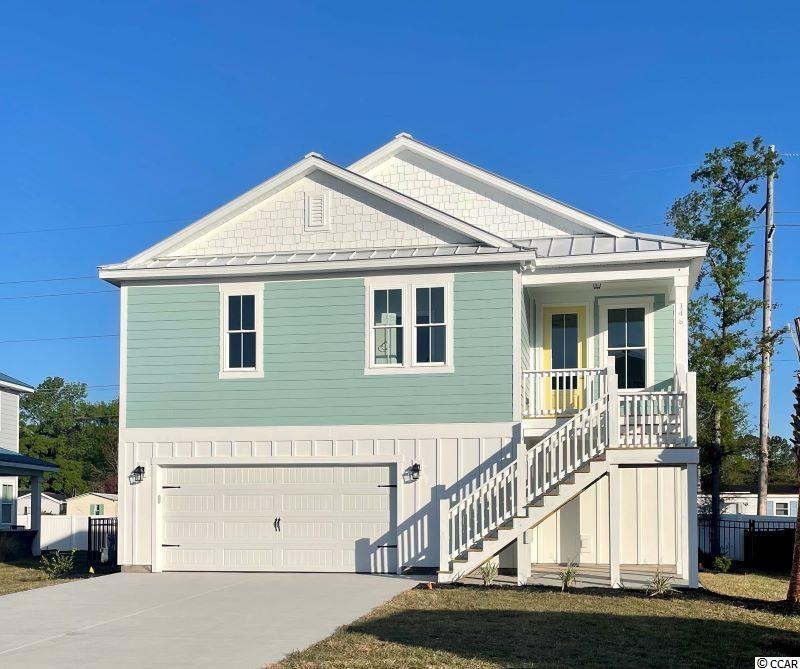
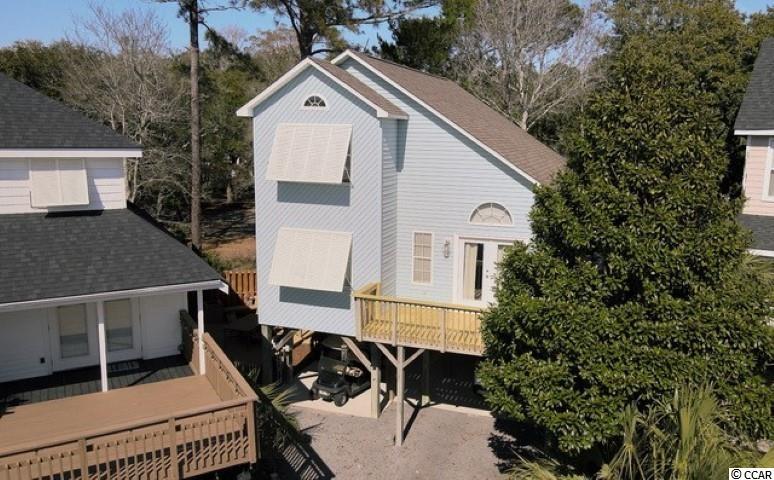
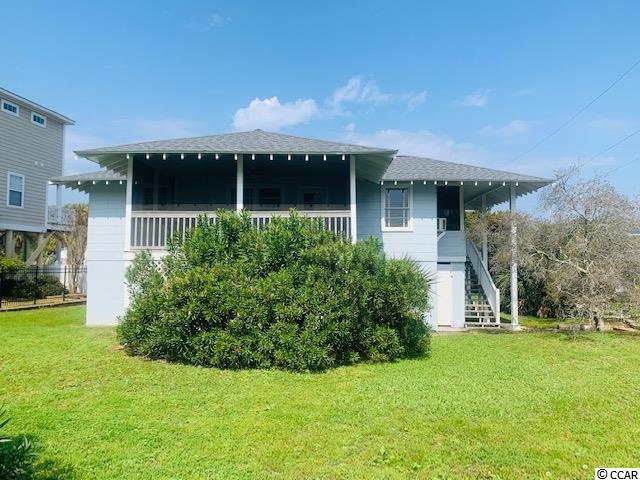
 Provided courtesy of © Copyright 2024 Coastal Carolinas Multiple Listing Service, Inc.®. Information Deemed Reliable but Not Guaranteed. © Copyright 2024 Coastal Carolinas Multiple Listing Service, Inc.® MLS. All rights reserved. Information is provided exclusively for consumers’ personal, non-commercial use,
that it may not be used for any purpose other than to identify prospective properties consumers may be interested in purchasing.
Images related to data from the MLS is the sole property of the MLS and not the responsibility of the owner of this website.
Provided courtesy of © Copyright 2024 Coastal Carolinas Multiple Listing Service, Inc.®. Information Deemed Reliable but Not Guaranteed. © Copyright 2024 Coastal Carolinas Multiple Listing Service, Inc.® MLS. All rights reserved. Information is provided exclusively for consumers’ personal, non-commercial use,
that it may not be used for any purpose other than to identify prospective properties consumers may be interested in purchasing.
Images related to data from the MLS is the sole property of the MLS and not the responsibility of the owner of this website.