Viewing Listing MLS# 2215858
Garden City, SC 29576
- 3Beds
- 2Full Baths
- 1Half Baths
- 1,529SqFt
- 1993Year Built
- 0.06Acres
- MLS# 2215858
- Residential
- Detached
- Sold
- Approx Time on Market5 months, 27 days
- AreaGarden City Mainland & Pennisula
- CountyHorry
- Subdivision The Marsh
Overview
1102 Osprey Court in The Marsh community, just one-third of a mile to the beach (7 minutes walking), is a single-family raised beach house offering three bedrooms, 2.5 bathrooms, approximately 1529 heated square feet, with laminate, tile, and carpet flooring, quartz kitchen counter-tops, stainless steel appliances, and ceiling fans in all bedrooms. There is a 17x9 covered front porch overlooking the community pool and spectacular views of the Murrells Inlet marsh. The living room and two bedrooms also have these views. The main level features the master bedroom with ensuite bathroom and walk-in closet, open living room, dining room, kitchen, half bathroom, and washer/dryer. Upstairs there are two additional bedrooms and one full bathroom. The exterior includes low-maintenance vinyl siding, composite decking, and a 16x15 garage. Deed restrictions only allow long-term rentals (1-month minimum), eliminating neighbors renting out their homes weekly. On the golf cart, you're close to the grocery store, restaurants, a children's park, the iconic Garden City Beach downtown, and a fishing pier. In the car, you're only minutes away from everything Myrtle Beach offers. Why continue to rent when you can own your own piece of the Grand Strand. Make sure to check out the Matterport 3D Virtual Tour. It's like you're walking through the house. Link to the virtual tour: www.bit.ly/1102OspreyCt.
Sale Info
Listing Date: 07-13-2022
Sold Date: 01-10-2023
Aprox Days on Market:
5 month(s), 27 day(s)
Listing Sold:
1 Year(s), 10 month(s), 1 day(s) ago
Asking Price: $525,000
Selling Price: $400,000
Price Difference:
Reduced By $50,000
Agriculture / Farm
Grazing Permits Blm: ,No,
Horse: No
Grazing Permits Forest Service: ,No,
Grazing Permits Private: ,No,
Irrigation Water Rights: ,No,
Farm Credit Service Incl: ,No,
Crops Included: ,No,
Association Fees / Info
Hoa Frequency: SemiAnnually
Hoa Fees: 45
Hoa: 1
Hoa Includes: CommonAreas, LegalAccounting, Pools
Community Features: GolfCartsOK, LongTermRentalAllowed, Pool
Assoc Amenities: OwnerAllowedGolfCart, OwnerAllowedMotorcycle, PetRestrictions, TenantAllowedGolfCart, TenantAllowedMotorcycle
Bathroom Info
Total Baths: 3.00
Halfbaths: 1
Fullbaths: 2
Bedroom Info
Beds: 3
Building Info
New Construction: No
Levels: Two
Year Built: 1993
Mobile Home Remains: ,No,
Zoning: PUD
Style: RaisedBeach
Construction Materials: VinylSiding, WoodFrame
Buyer Compensation
Exterior Features
Spa: No
Patio and Porch Features: RearPorch, FrontPorch
Pool Features: Community, OutdoorPool
Foundation: Raised, Slab
Exterior Features: Porch, Storage
Financial
Lease Renewal Option: ,No,
Garage / Parking
Parking Capacity: 3
Garage: Yes
Carport: No
Parking Type: Underground, GarageDoorOpener
Open Parking: No
Attached Garage: No
Green / Env Info
Green Energy Efficient: Doors, Windows
Interior Features
Floor Cover: Carpet, Laminate, Tile
Door Features: InsulatedDoors
Fireplace: No
Laundry Features: WasherHookup
Furnished: Unfurnished
Interior Features: SplitBedrooms, WindowTreatments, BreakfastBar, BedroomonMainLevel, StainlessSteelAppliances, SolidSurfaceCounters
Appliances: Dishwasher, Disposal, Microwave, Range, Refrigerator, RangeHood, Dryer, Washer
Lot Info
Lease Considered: ,No,
Lease Assignable: ,No,
Acres: 0.06
Lot Size: 41x28x66x50
Land Lease: No
Lot Description: FloodZone, IrregularLot, OutsideCityLimits
Misc
Pool Private: No
Pets Allowed: OwnerOnly, Yes
Offer Compensation
Other School Info
Property Info
County: Horry
View: No
Senior Community: No
Stipulation of Sale: None
View: MarshView
Property Sub Type Additional: Detached
Property Attached: No
Disclosures: CovenantsRestrictionsDisclosure,SellerDisclosure
Rent Control: No
Construction: Resale
Room Info
Basement: ,No,
Sold Info
Sold Date: 2023-01-10T00:00:00
Sqft Info
Building Sqft: 2077
Living Area Source: Estimated
Sqft: 1529
Tax Info
Unit Info
Utilities / Hvac
Heating: Central, Electric, ForcedAir
Cooling: CentralAir, WallWindowUnits
Electric On Property: No
Cooling: Yes
Utilities Available: CableAvailable, ElectricityAvailable, PhoneAvailable, SewerAvailable, UndergroundUtilities, WaterAvailable
Heating: Yes
Water Source: Public
Waterfront / Water
Waterfront: No
Schools
Elem: Seaside Elementary School
Middle: Saint James Intermediate School
High: Saint James High School
Directions
Hwy 17 Bus to Seabreeze Dr, right onto Osprey Ct. The house will be on your right at the rear of the community.Courtesy of Dunes Realty Sales
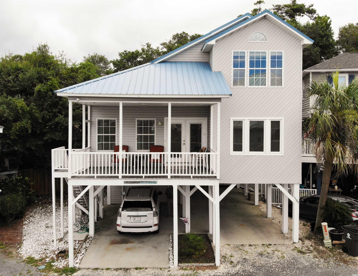
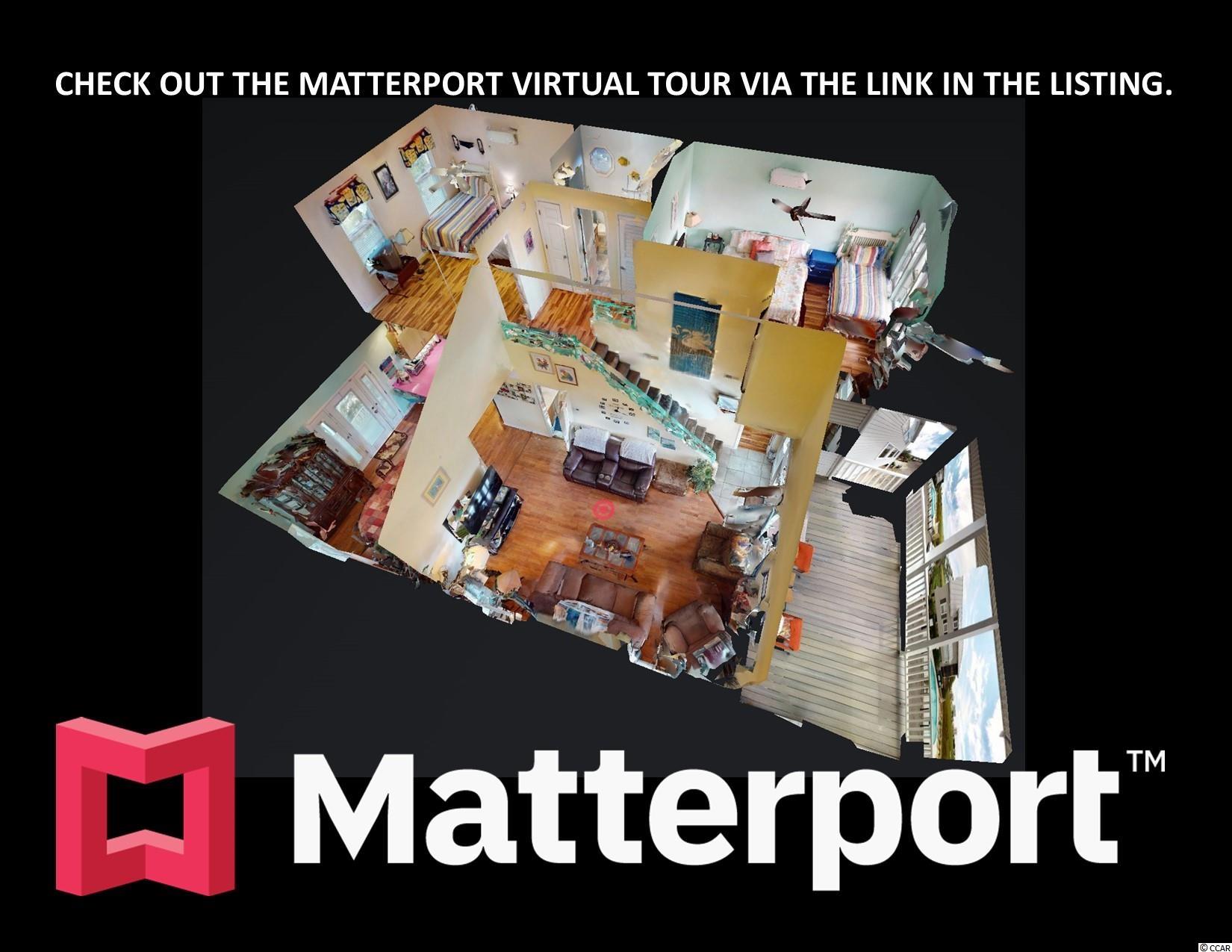
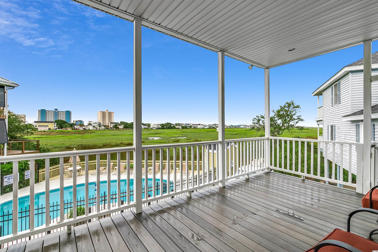
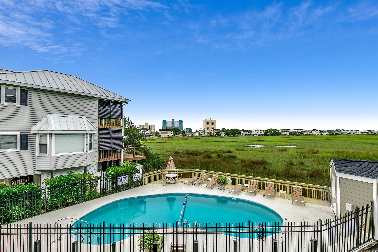
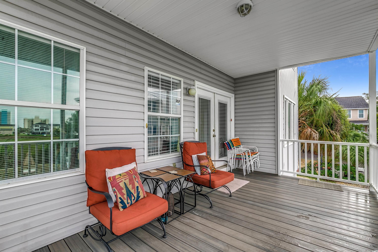
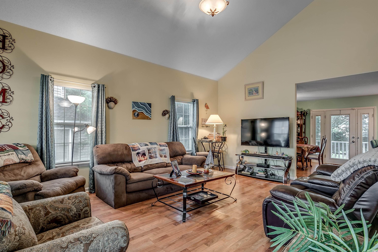
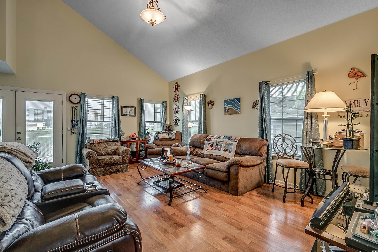
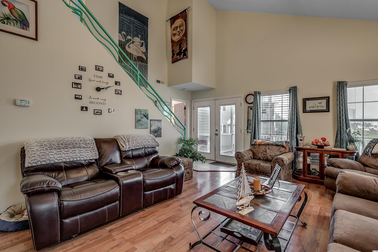
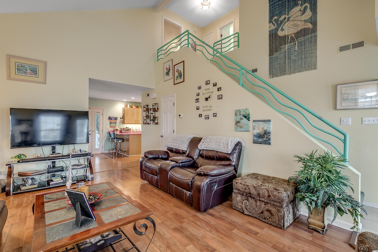
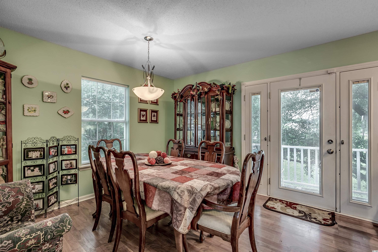
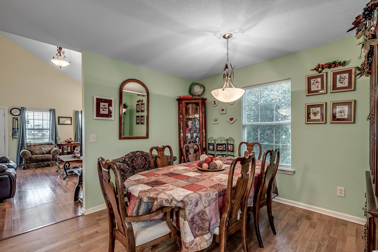
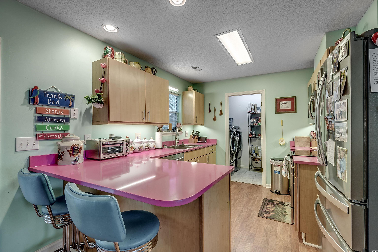
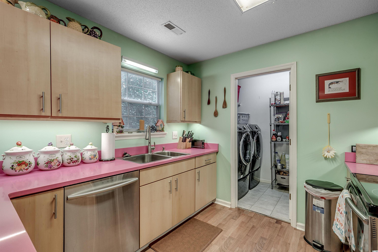
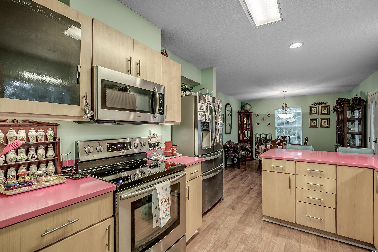
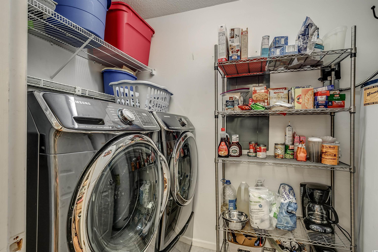
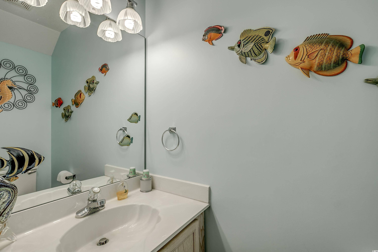
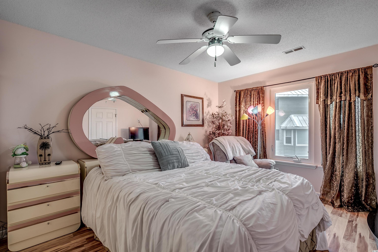
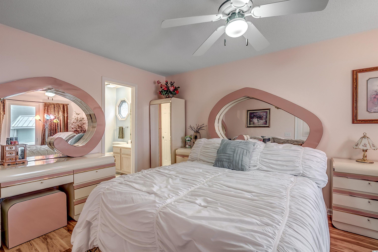
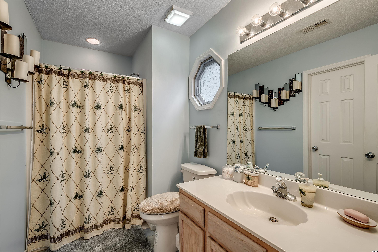
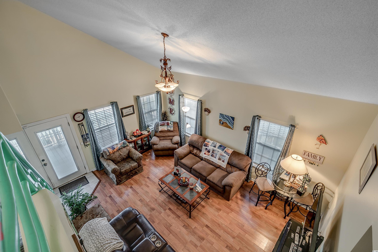
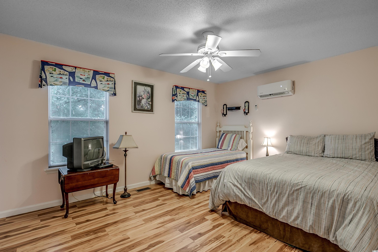
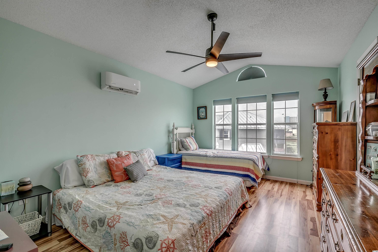
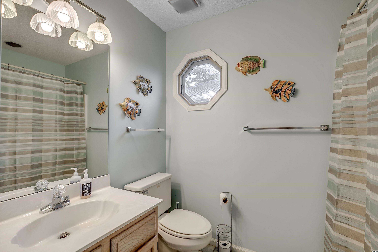
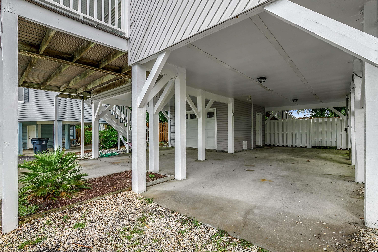
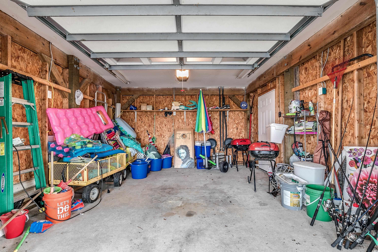
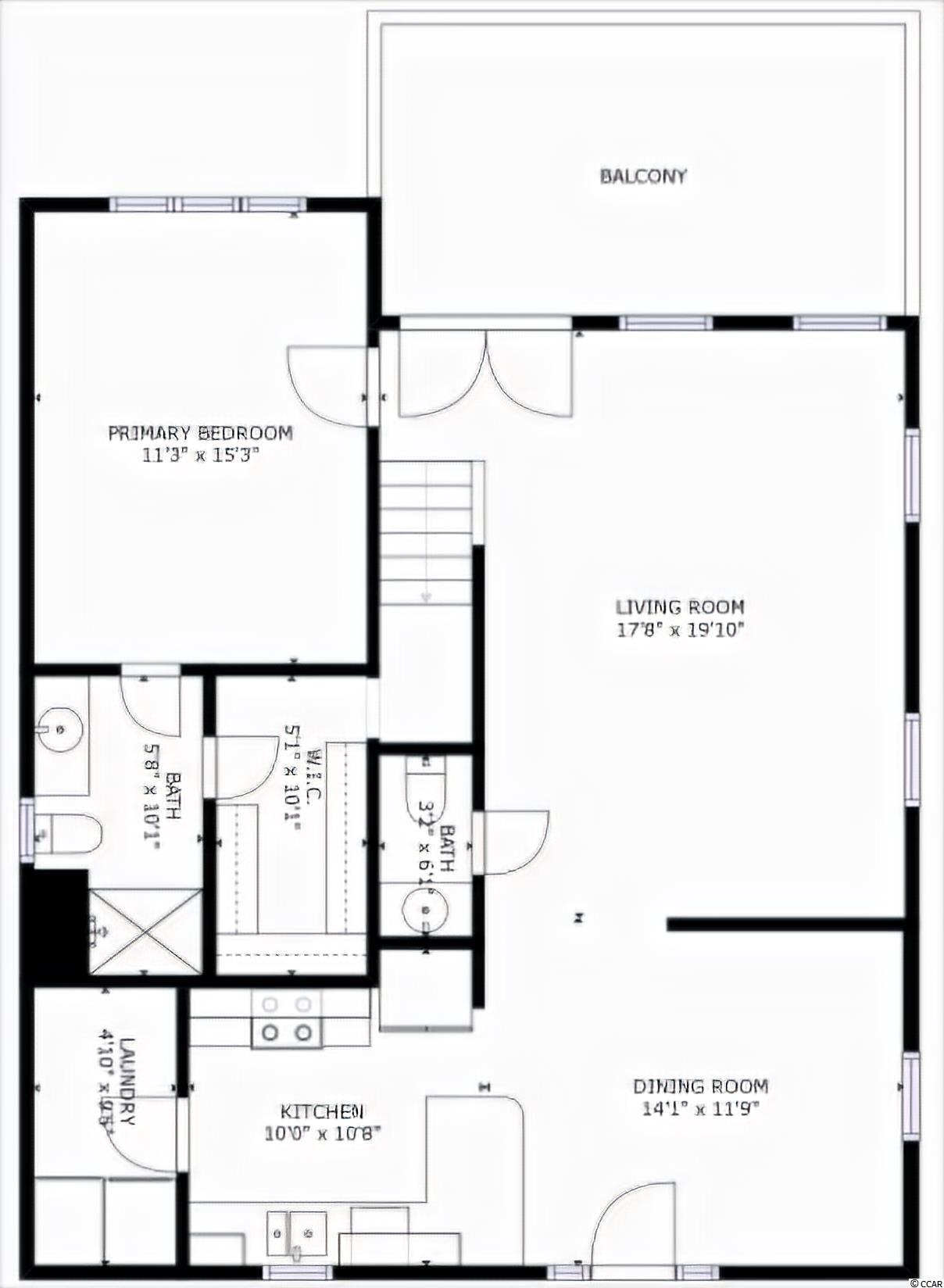
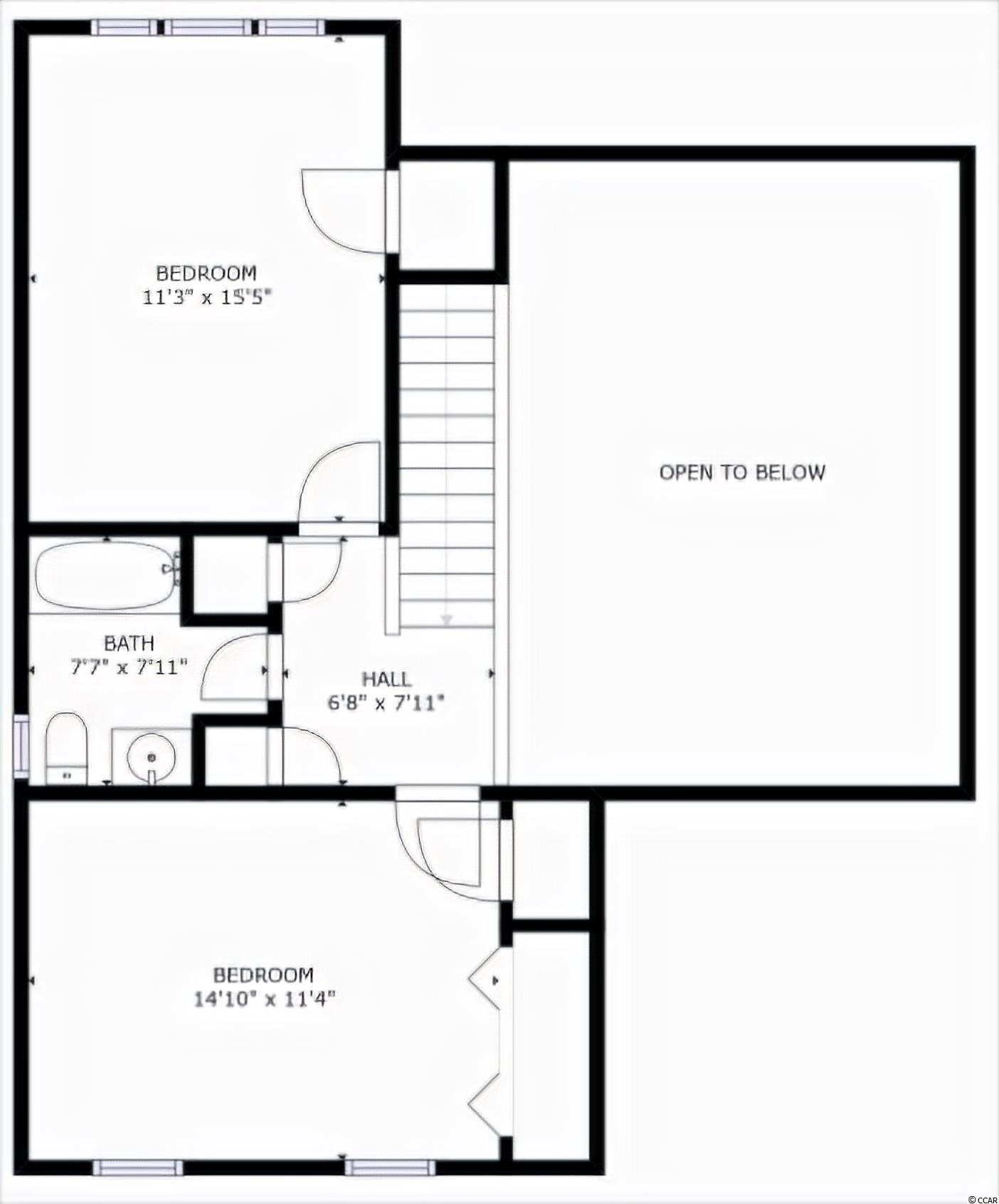
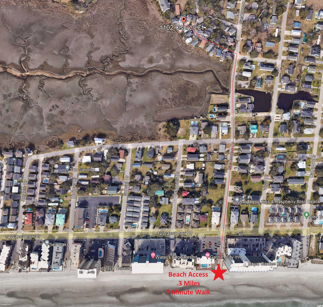
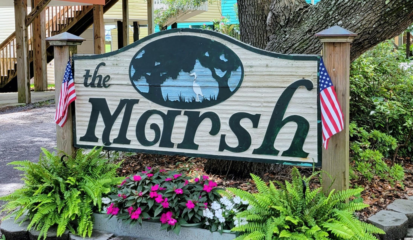
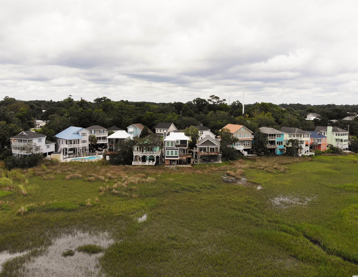
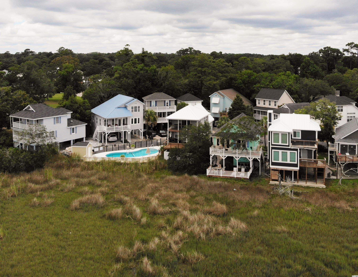
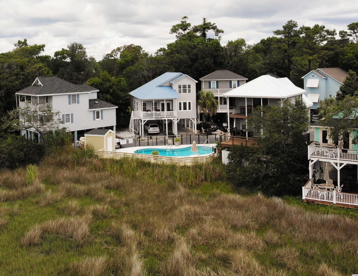
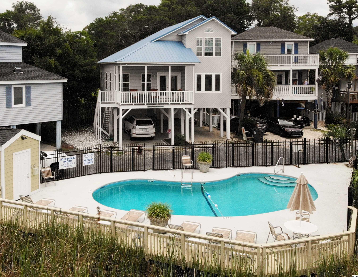
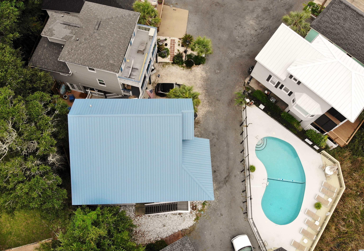
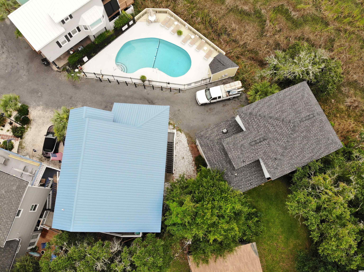
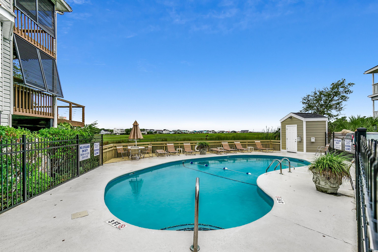
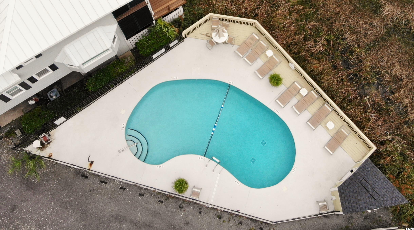
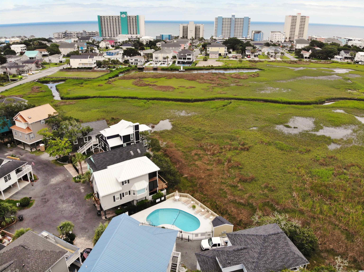
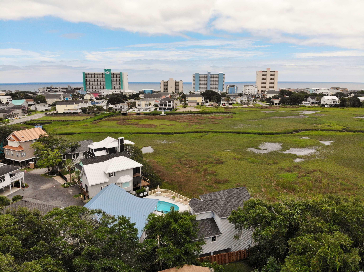
 MLS# 918297
MLS# 918297 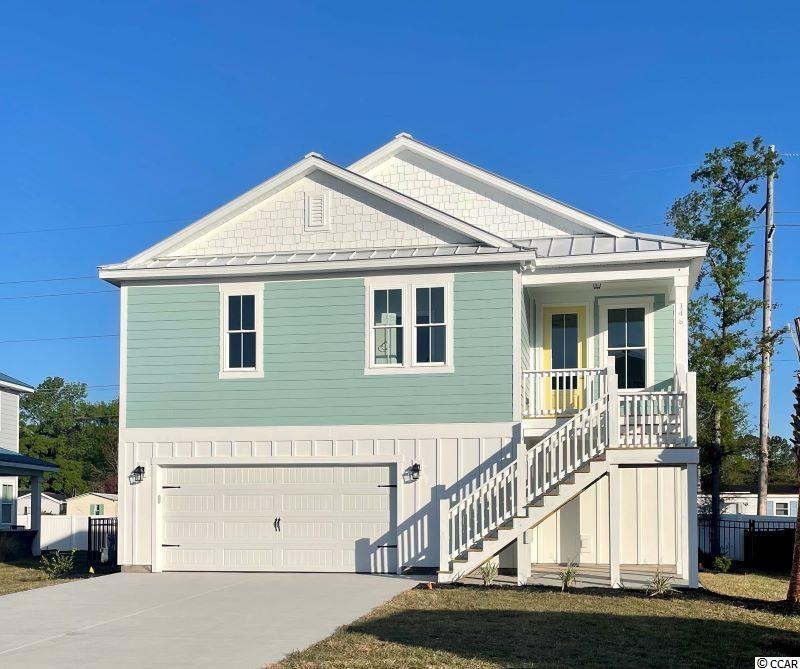
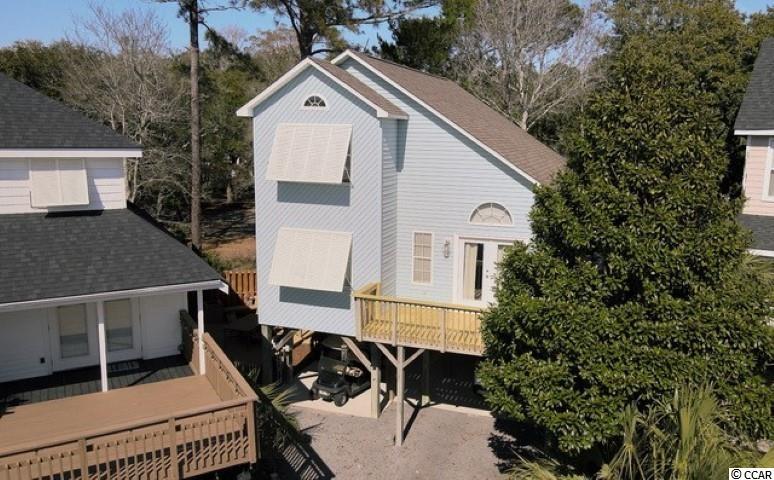
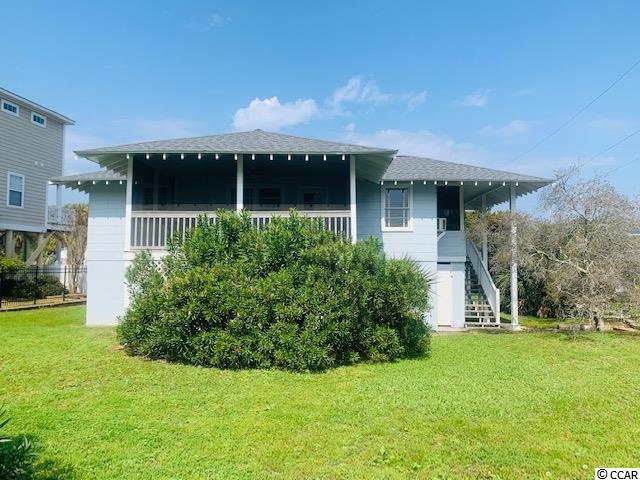
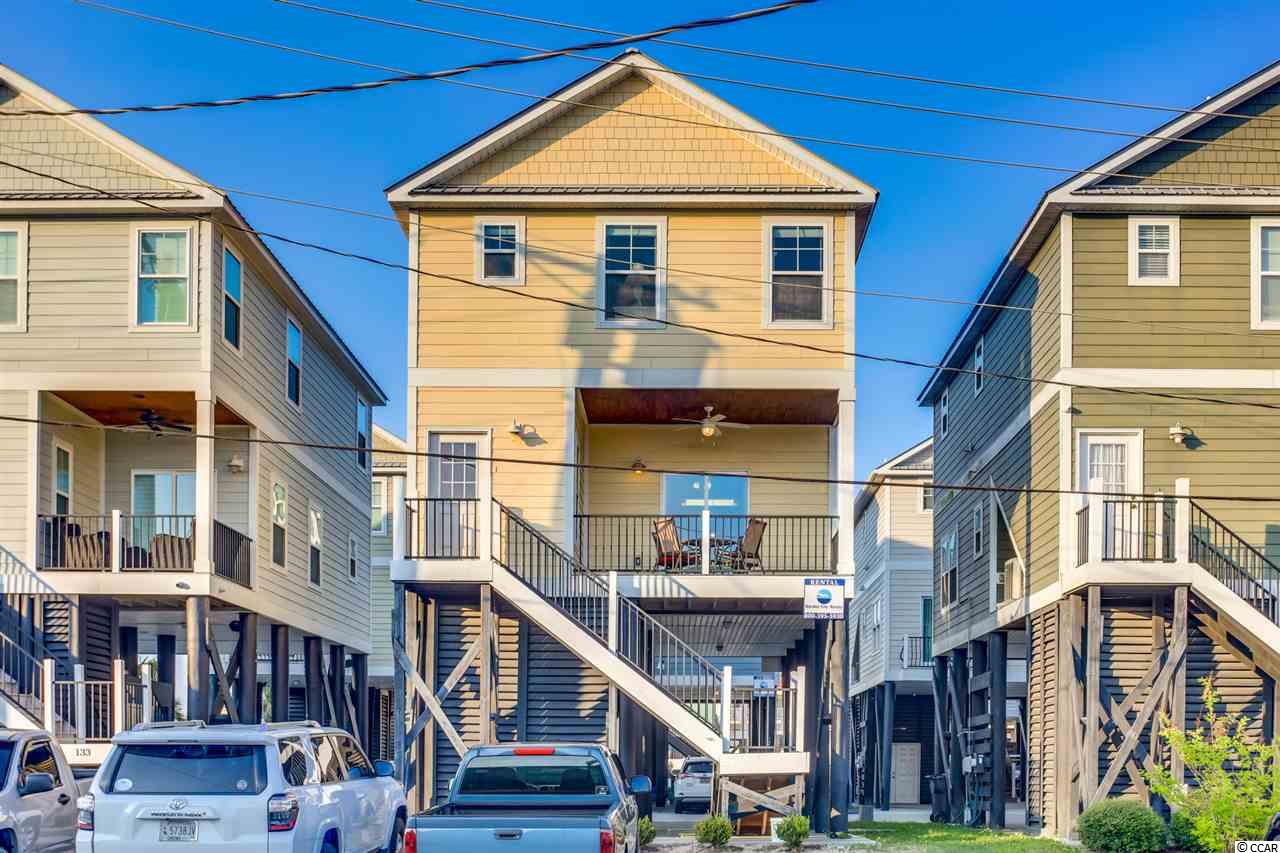
 Provided courtesy of © Copyright 2024 Coastal Carolinas Multiple Listing Service, Inc.®. Information Deemed Reliable but Not Guaranteed. © Copyright 2024 Coastal Carolinas Multiple Listing Service, Inc.® MLS. All rights reserved. Information is provided exclusively for consumers’ personal, non-commercial use,
that it may not be used for any purpose other than to identify prospective properties consumers may be interested in purchasing.
Images related to data from the MLS is the sole property of the MLS and not the responsibility of the owner of this website.
Provided courtesy of © Copyright 2024 Coastal Carolinas Multiple Listing Service, Inc.®. Information Deemed Reliable but Not Guaranteed. © Copyright 2024 Coastal Carolinas Multiple Listing Service, Inc.® MLS. All rights reserved. Information is provided exclusively for consumers’ personal, non-commercial use,
that it may not be used for any purpose other than to identify prospective properties consumers may be interested in purchasing.
Images related to data from the MLS is the sole property of the MLS and not the responsibility of the owner of this website.