Viewing Listing MLS# 2116666
Murrells Inlet, SC 29576
- 3Beds
- 2Full Baths
- N/AHalf Baths
- 1,682SqFt
- 2001Year Built
- 0.28Acres
- MLS# 2116666
- Residential
- Detached
- Sold
- Approx Time on Market1 month,
- AreaMurrells Inlet - Georgetown County
- CountyGeorgetown
- Subdivision Wachesaw East
Overview
Living is easy in this well maintained, bright and airy one level home. The tall ceilings and transom windows bring in the light to this home located on a generous corner lot between the 17th green and the fitness trail in highly sought after Wachesaw Plantation East! This has been a family vacation home all its life; evident by the low wear and loving care since its construction as a Model home for the neighborhood. The crisp, white kitchen is open to the large living space with fireplace + built-ins. Step out through the double slider door or the French door from the Master suite to the nearly 20' wide screened porch and enjoy a peaceful view of the pond, surrounded by mature azaleas. The Master Suite has a triple window, crown moldings, Linen and walk in closets. Stretch out in the ensuite oversized soaking tub. Theres a step-in shower and double vanities and flooring is ceramic tile. French doors off the living room, find a cheerful room with two closets and beadboard + chair rail that would be a perfect study or guest quarters. Third bedroom in the front of the home and a full bath with tub and shower off the hall. This home is being sold fully furnished so you won't have to wait to begin enjoying your Low Country Lifestyle! Wachesaw East is an established, gated community with much to offer its residents: 24-7 uniformed security, surrounded by a beautiful, affordable golf course, walking / fitness trails throughout, nice pool ,tennis & pickleball courts and workout room. PRIME Location:1 mile to the famous Murrell's Inlet Marshwalk, or 1 mi. out the back gate to the marina on the Intercoastal waterway with public boat landings. Close to the pristine beaches of Huntington State Park, Brookgreen Gardens, Hospital and shopping.
Sale Info
Listing Date: 07-26-2021
Sold Date: 08-27-2021
Aprox Days on Market:
1 month(s), 0 day(s)
Listing Sold:
3 Year(s), 2 month(s), 15 day(s) ago
Asking Price: $325,000
Selling Price: $335,000
Price Difference:
Increase $10,000
Agriculture / Farm
Grazing Permits Blm: ,No,
Horse: No
Grazing Permits Forest Service: ,No,
Grazing Permits Private: ,No,
Irrigation Water Rights: ,No,
Farm Credit Service Incl: ,No,
Other Equipment: Intercom
Crops Included: ,No,
Association Fees / Info
Hoa Frequency: Monthly
Hoa Fees: 90
Hoa: 1
Hoa Includes: AssociationManagement, CommonAreas, LegalAccounting, Security, Trash
Community Features: GolfCartsOK, Gated, TennisCourts, Golf, LongTermRentalAllowed, Pool
Assoc Amenities: Gated, OwnerAllowedGolfCart, OwnerAllowedMotorcycle, TennisCourts
Bathroom Info
Total Baths: 2.00
Fullbaths: 2
Bedroom Info
Beds: 3
Building Info
New Construction: No
Levels: One
Year Built: 2001
Mobile Home Remains: ,No,
Zoning: Res
Style: Traditional
Construction Materials: BrickVeneer, VinylSiding
Builders Name: D R Horton
Buyer Compensation
Exterior Features
Spa: No
Patio and Porch Features: FrontPorch, Patio, Porch, Screened
Pool Features: Community, OutdoorPool
Foundation: Slab
Exterior Features: SprinklerIrrigation, Patio
Financial
Lease Renewal Option: ,No,
Garage / Parking
Parking Capacity: 4
Garage: Yes
Carport: No
Parking Type: Attached, Garage, TwoCarGarage, GarageDoorOpener
Open Parking: No
Attached Garage: Yes
Garage Spaces: 2
Green / Env Info
Green Energy Efficient: Doors, Windows
Interior Features
Floor Cover: Carpet, Laminate, Tile
Door Features: InsulatedDoors
Fireplace: Yes
Furnished: Furnished
Interior Features: Attic, Furnished, Fireplace, PermanentAtticStairs, WindowTreatments, BedroomonMainLevel, BreakfastArea, EntranceFoyer
Appliances: Dishwasher, Disposal, Microwave, Refrigerator, Dryer, Washer
Lot Info
Lease Considered: ,No,
Lease Assignable: ,No,
Acres: 0.28
Land Lease: No
Lot Description: CornerLot, NearGolfCourse, Rectangular
Misc
Pool Private: No
Offer Compensation
Other School Info
Property Info
County: Georgetown
View: No
Senior Community: No
Stipulation of Sale: None
View: Lake
Property Sub Type Additional: Detached
Property Attached: No
Security Features: GatedCommunity, SmokeDetectors
Disclosures: CovenantsRestrictionsDisclosure,SellerDisclosure
Rent Control: No
Construction: Resale
Room Info
Basement: ,No,
Sold Info
Sold Date: 2021-08-27T00:00:00
Sqft Info
Building Sqft: 2242
Living Area Source: Other
Sqft: 1682
Tax Info
Unit Info
Utilities / Hvac
Heating: Central, Electric
Cooling: CentralAir
Electric On Property: No
Cooling: Yes
Utilities Available: CableAvailable, ElectricityAvailable, PhoneAvailable, SewerAvailable, UndergroundUtilities, WaterAvailable
Heating: Yes
Water Source: Public
Waterfront / Water
Waterfront: No
Directions
Enter via Riverwood Drive off of 17 Bypass ( Light at Hospital) cross over Old Kings Hwy at stop sign and proceed to guardhouse (golf clubhouse on left). Give security guard your business card and the address for entry.Courtesy of Keller Williams Mb S. Realty
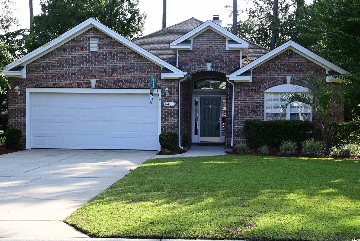
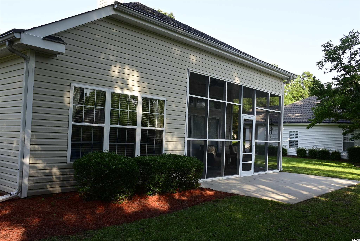
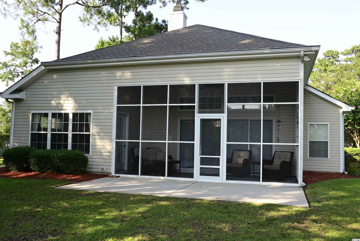
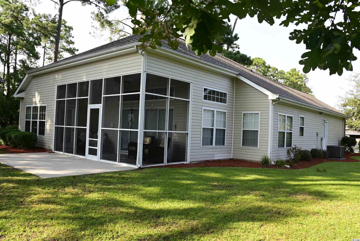
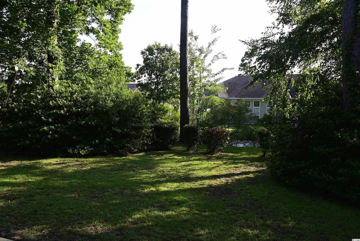
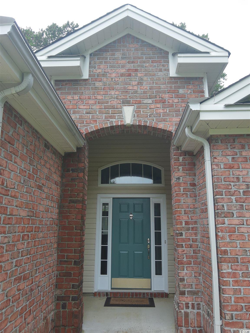
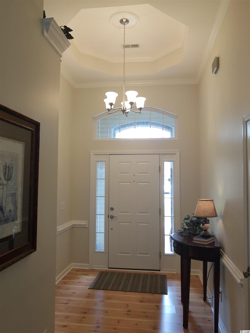
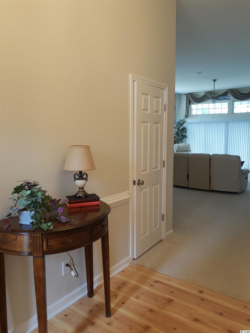
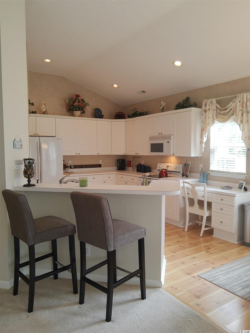
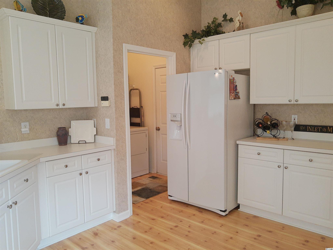
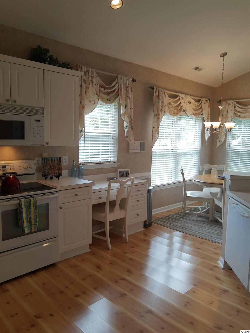
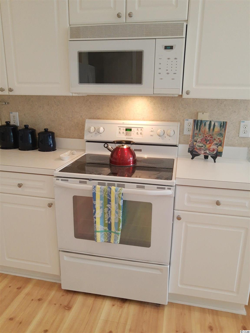
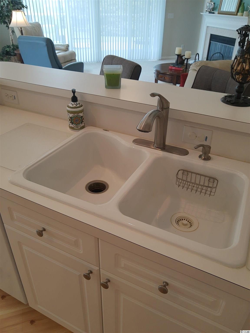
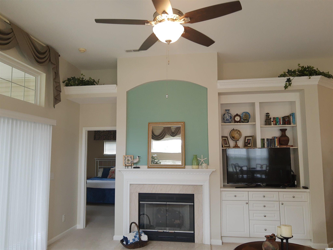
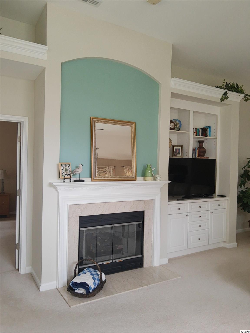
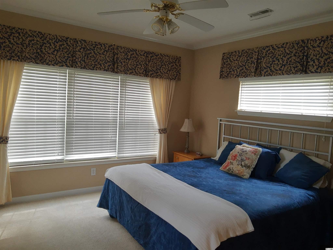
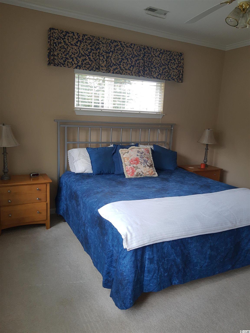
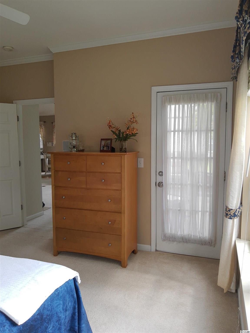
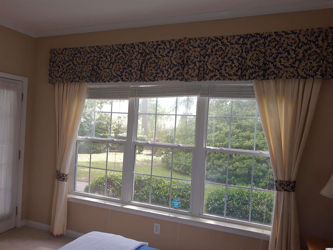
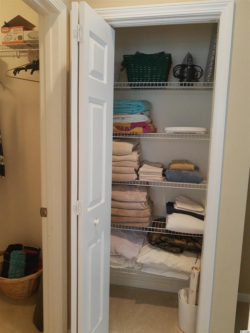
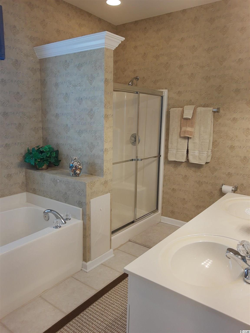
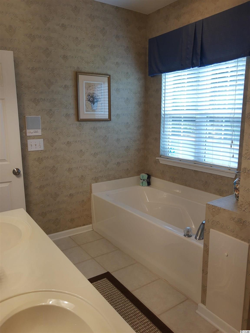
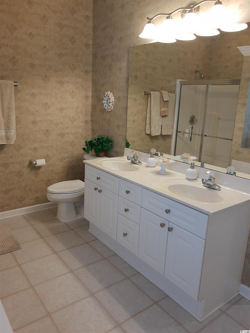
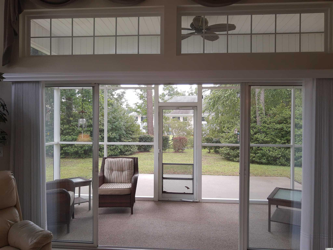
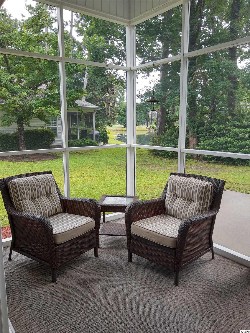
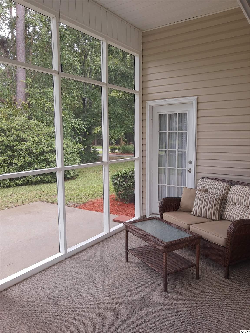
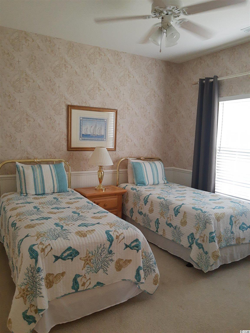
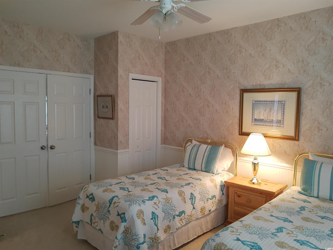
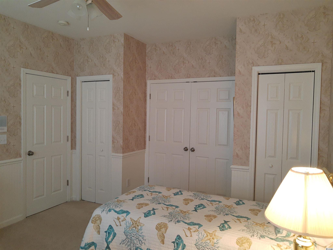
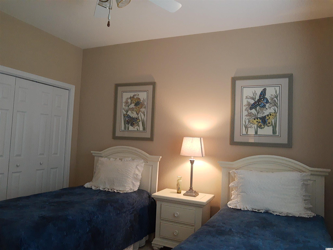
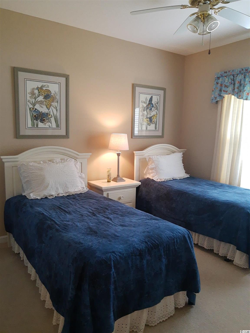
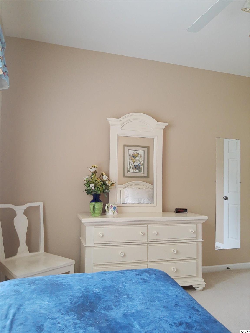
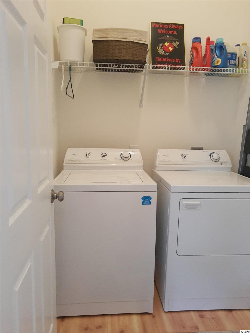
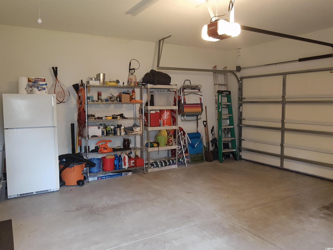
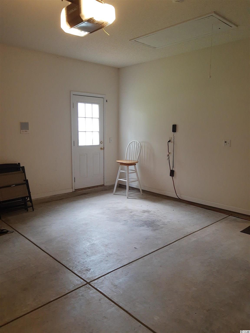
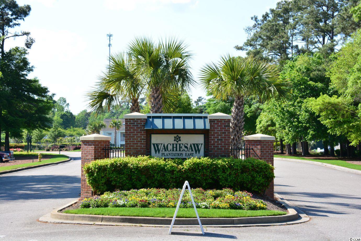
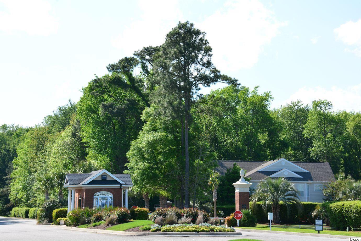
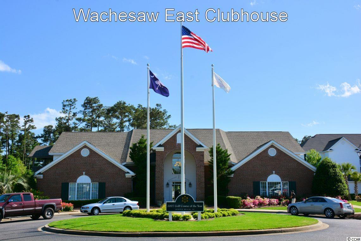
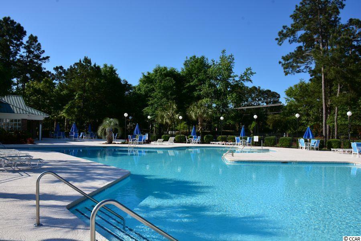
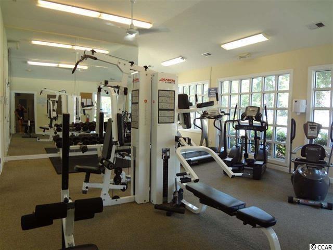
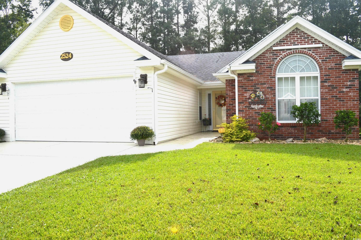
 MLS# 2423630
MLS# 2423630 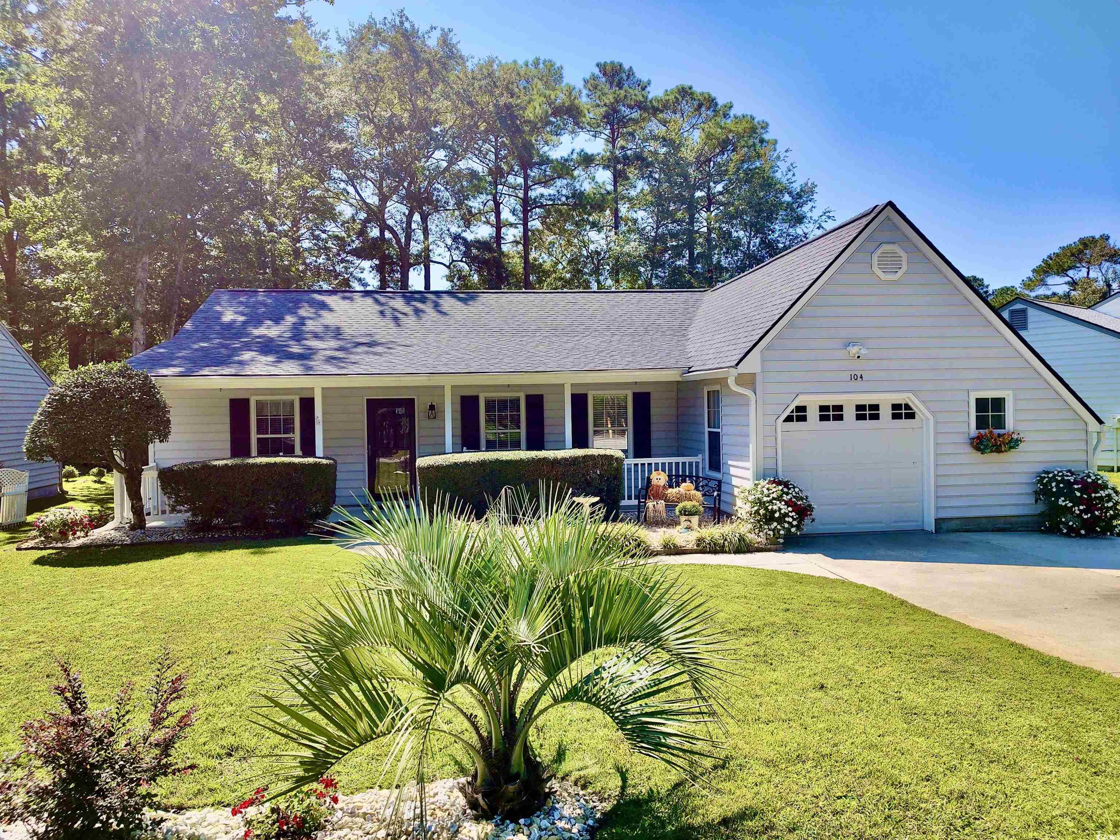
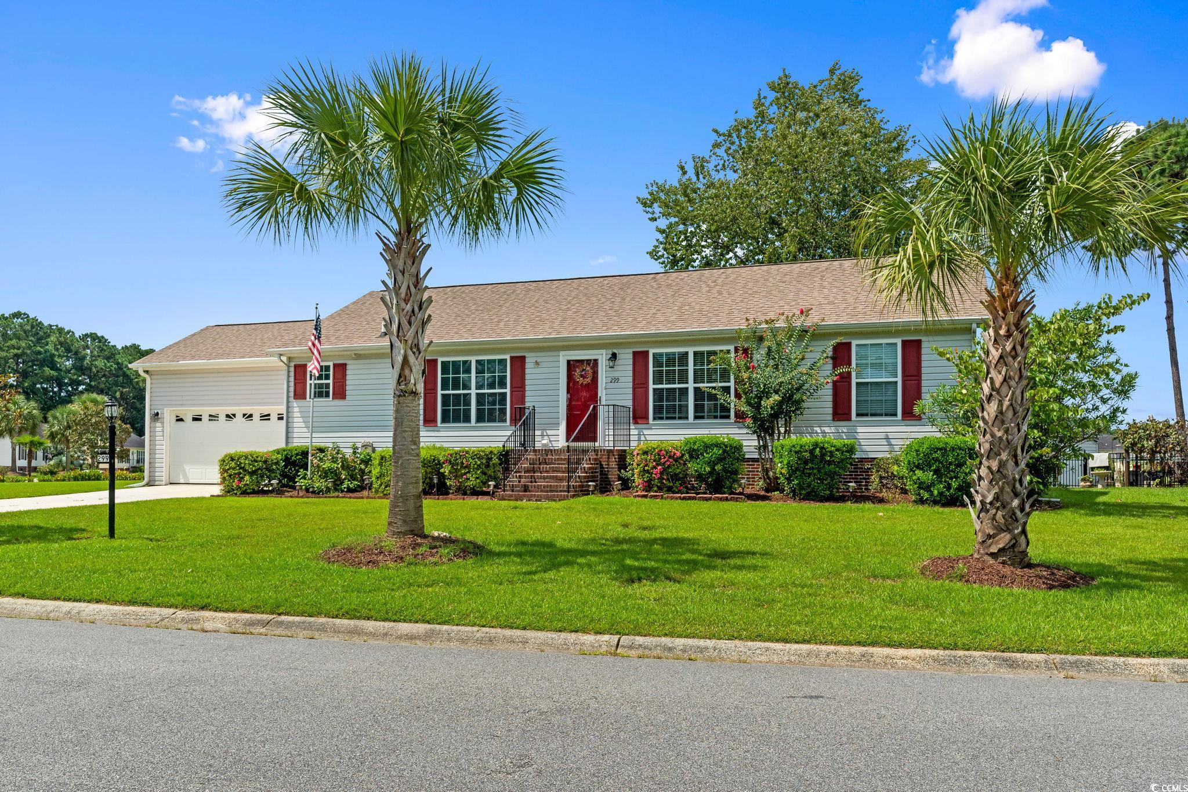
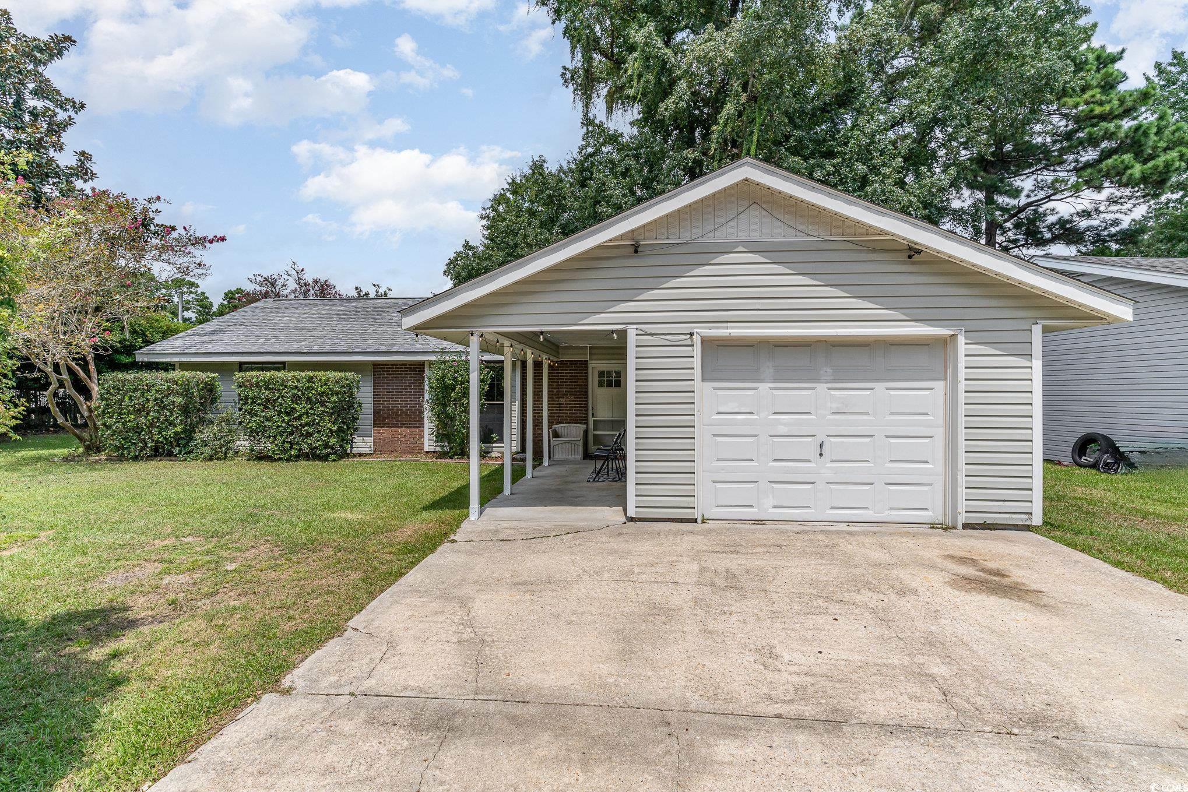
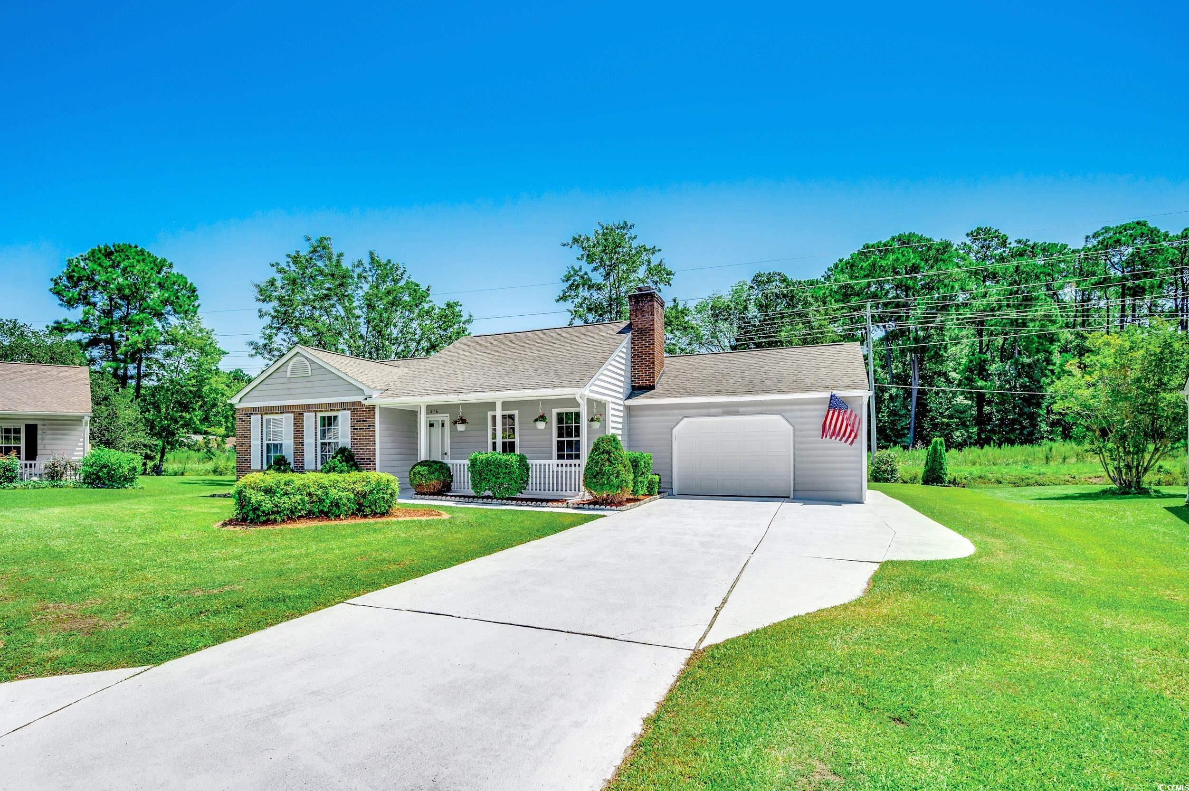
 Provided courtesy of © Copyright 2024 Coastal Carolinas Multiple Listing Service, Inc.®. Information Deemed Reliable but Not Guaranteed. © Copyright 2024 Coastal Carolinas Multiple Listing Service, Inc.® MLS. All rights reserved. Information is provided exclusively for consumers’ personal, non-commercial use,
that it may not be used for any purpose other than to identify prospective properties consumers may be interested in purchasing.
Images related to data from the MLS is the sole property of the MLS and not the responsibility of the owner of this website.
Provided courtesy of © Copyright 2024 Coastal Carolinas Multiple Listing Service, Inc.®. Information Deemed Reliable but Not Guaranteed. © Copyright 2024 Coastal Carolinas Multiple Listing Service, Inc.® MLS. All rights reserved. Information is provided exclusively for consumers’ personal, non-commercial use,
that it may not be used for any purpose other than to identify prospective properties consumers may be interested in purchasing.
Images related to data from the MLS is the sole property of the MLS and not the responsibility of the owner of this website.