Viewing Listing MLS# 2125022
Surfside Beach, SC 29575
- 3Beds
- 2Full Baths
- 1Half Baths
- 1,900SqFt
- 1982Year Built
- 0.40Acres
- MLS# 2125022
- Residential
- Detached
- Sold
- Approx Time on Market2 months, 11 days
- AreaSurfside Area-Glensbay To Gc Connector
- CountyHorry
- Subdivision Caropines
Overview
This beautiful traditional home sits on a very large lot, and has a 24ft x40ft shamrock shaped pool and waterfall spa with jets, outdoor bar, and much, much more. The large back yard is extremely private and set up for large or intimate parties. Bar area would be an amazing place to work from home, enjoy outdoor breakfast, or evening relaxation. Beautiful kitchen with granite counters, Samsung appliances, including gas range with oven that has 2 cooking sections This home boasts 3 bedrooms, 2.5 baths and 2 living areas and a wood burning fireplace. Detached 2 car garage has large additional workshop area. Garage as HVAC system, mini split system in shop New tankless gas water heater and new interior trim and interior doors in 2021. New Samsung appliances in 2020. New windows (except bay window and drop zone) and new sliding glass doors in 2019. NEW HVAC and ductwork in 2018. New Roof in 2016 Adorable drop zone, for backpacks or beach gear, at the back entrance. Owner suite is large, serene, and has a view of and access to the pool. And on top of all that, just a golf cart ride to the beautiful blue Atlantic.
Sale Info
Listing Date: 11-06-2021
Sold Date: 01-18-2022
Aprox Days on Market:
2 month(s), 11 day(s)
Listing Sold:
2 Year(s), 9 month(s), 24 day(s) ago
Asking Price: $475,000
Selling Price: $470,000
Price Difference:
Reduced By $5,000
Agriculture / Farm
Grazing Permits Blm: ,No,
Horse: No
Grazing Permits Forest Service: ,No,
Grazing Permits Private: ,No,
Irrigation Water Rights: ,No,
Farm Credit Service Incl: ,No,
Crops Included: ,No,
Association Fees / Info
Hoa Frequency: Annually
Hoa Fees: 1
Hoa: 1
Community Features: GolfCartsOK, LongTermRentalAllowed
Assoc Amenities: OwnerAllowedGolfCart, OwnerAllowedMotorcycle, PetRestrictions, TenantAllowedMotorcycle
Bathroom Info
Total Baths: 3.00
Halfbaths: 1
Fullbaths: 2
Bedroom Info
Beds: 3
Building Info
New Construction: No
Levels: One
Year Built: 1982
Mobile Home Remains: ,No,
Zoning: Res
Style: Traditional
Construction Materials: WoodFrame
Buyer Compensation
Exterior Features
Spa: Yes
Patio and Porch Features: Deck, FrontPorch, Patio
Spa Features: HotTub
Pool Features: OutdoorPool, Private
Foundation: Slab
Exterior Features: Deck, Fence, HotTubSpa, Patio, Storage
Financial
Lease Renewal Option: ,No,
Garage / Parking
Parking Capacity: 8
Garage: Yes
Carport: No
Parking Type: Detached, Garage, TwoCarGarage, Boat, GarageDoorOpener, RVAccessParking
Open Parking: No
Attached Garage: No
Garage Spaces: 2
Green / Env Info
Interior Features
Floor Cover: Carpet, Tile
Fireplace: Yes
Laundry Features: WasherHookup
Furnished: Unfurnished
Interior Features: Attic, Fireplace, PermanentAtticStairs, BreakfastBar, BedroomonMainLevel, EntranceFoyer, SolidSurfaceCounters
Appliances: Dishwasher, Microwave, Range, Refrigerator, Dryer, Washer
Lot Info
Lease Considered: ,No,
Lease Assignable: ,No,
Acres: 0.40
Lot Size: 100x154x107x199
Land Lease: No
Lot Description: IrregularLot, OutsideCityLimits
Misc
Pool Private: Yes
Pets Allowed: OwnerOnly, Yes
Offer Compensation
Other School Info
Property Info
County: Horry
View: No
Senior Community: No
Stipulation of Sale: None
Property Sub Type Additional: Detached
Property Attached: No
Security Features: SmokeDetectors
Disclosures: SellerDisclosure
Rent Control: No
Construction: Resale
Room Info
Basement: ,No,
Sold Info
Sold Date: 2022-01-18T00:00:00
Sqft Info
Building Sqft: 1900
Living Area Source: Appraiser
Sqft: 1900
Tax Info
Unit Info
Utilities / Hvac
Heating: Central, Electric
Cooling: CentralAir, WallWindowUnits
Electric On Property: No
Cooling: Yes
Utilities Available: CableAvailable, ElectricityAvailable, SewerAvailable, WaterAvailable
Heating: Yes
Water Source: Public
Waterfront / Water
Waterfront: No
Schools
Elem: Seaside Elementary School
Middle: Saint James Middle School
High: Saint James High School
Directions
From Glenns Bay Rd turn onto Spanish Oak Dr, then turn left on Pine Valley Lane, home on the left.Courtesy of Phillips Realty
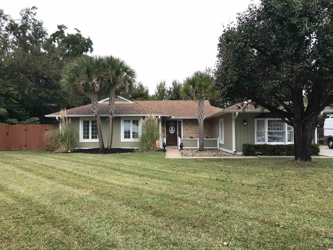
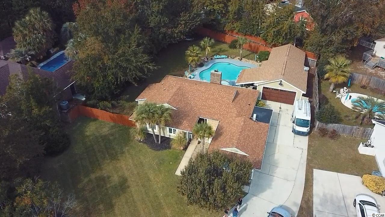
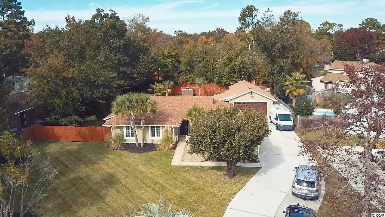
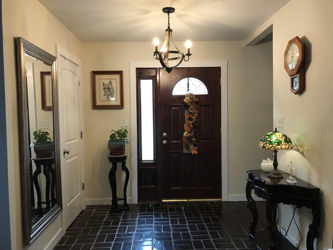
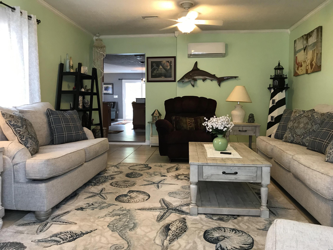
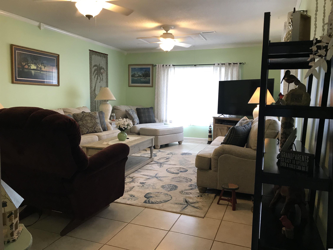
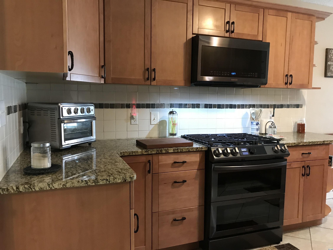
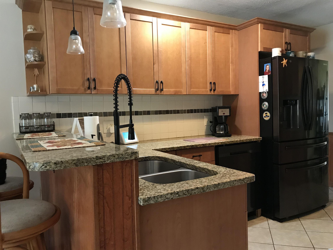
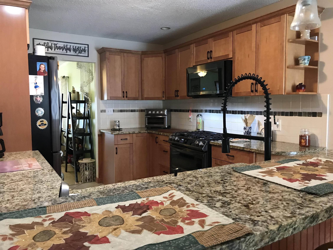
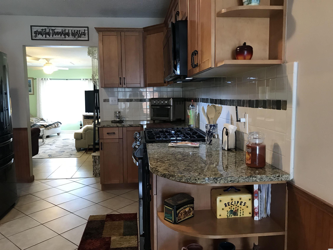
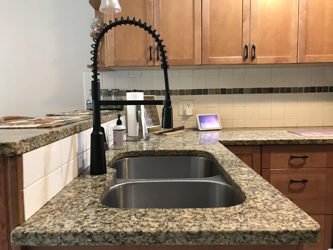
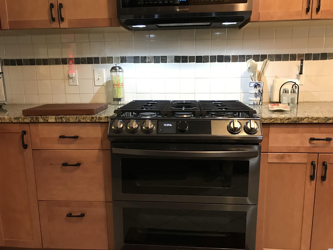
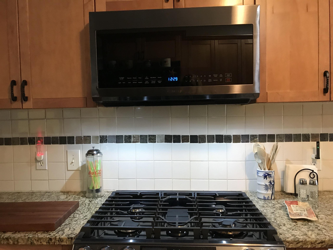
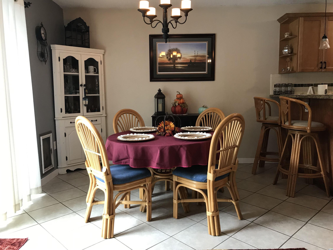
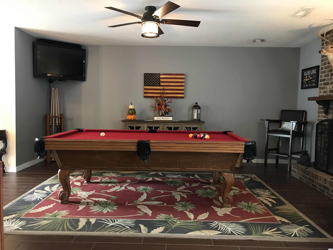
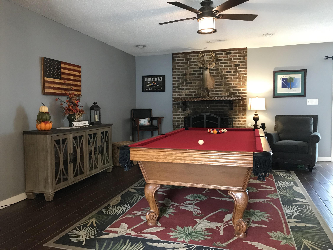
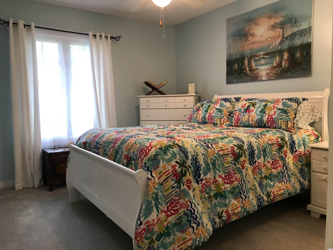
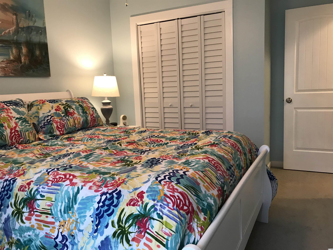
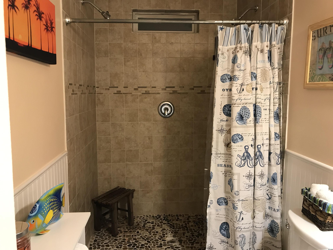
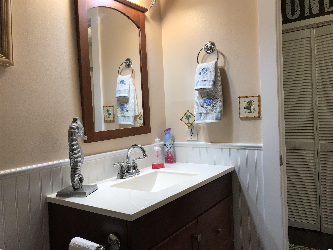
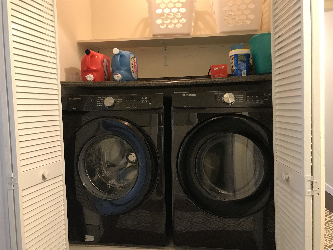
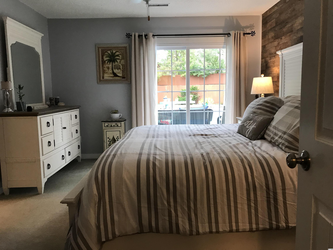
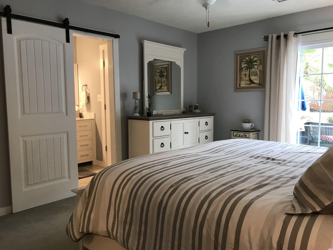
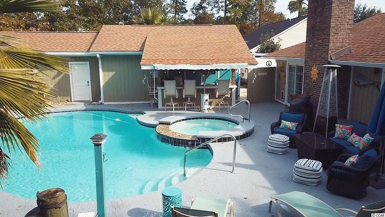
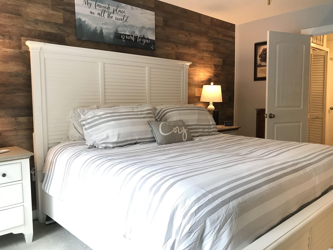
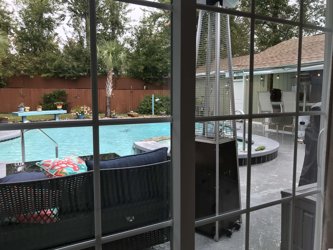
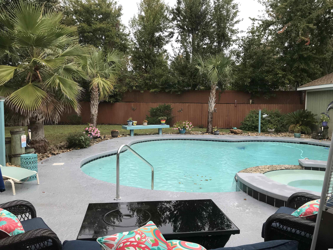
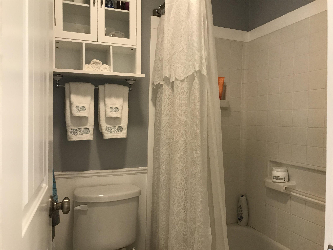
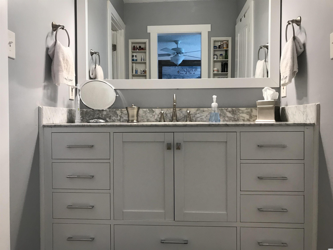
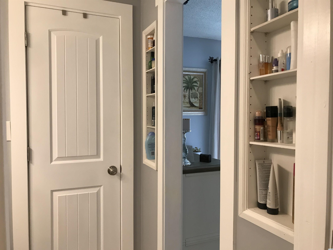
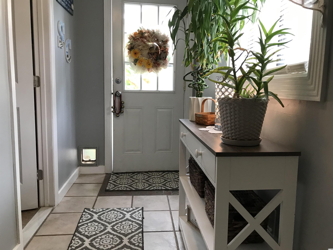
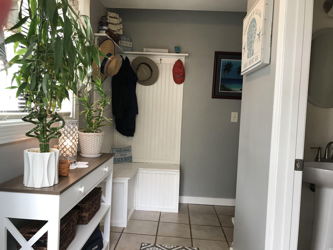
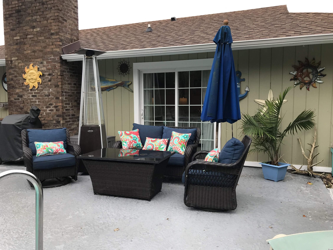
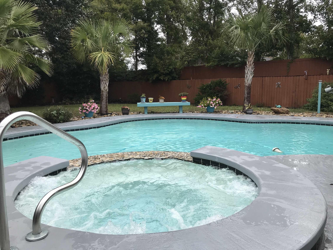
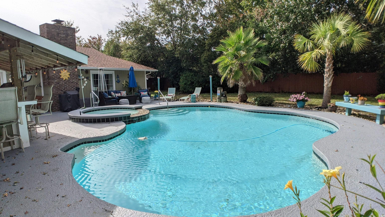
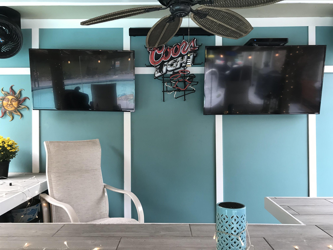
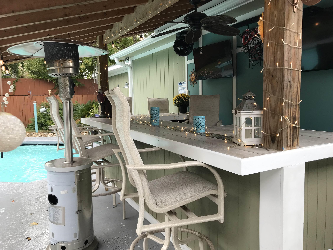
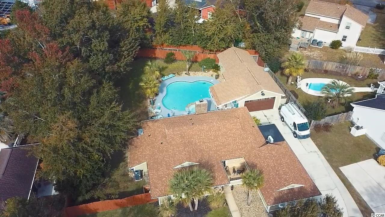
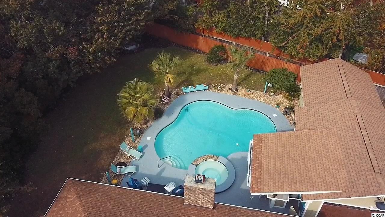
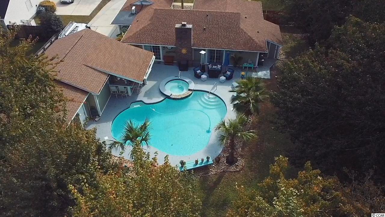
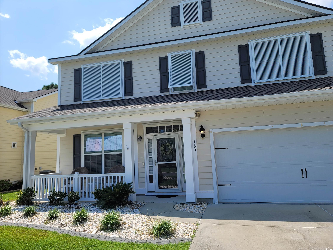
 MLS# 2417994
MLS# 2417994 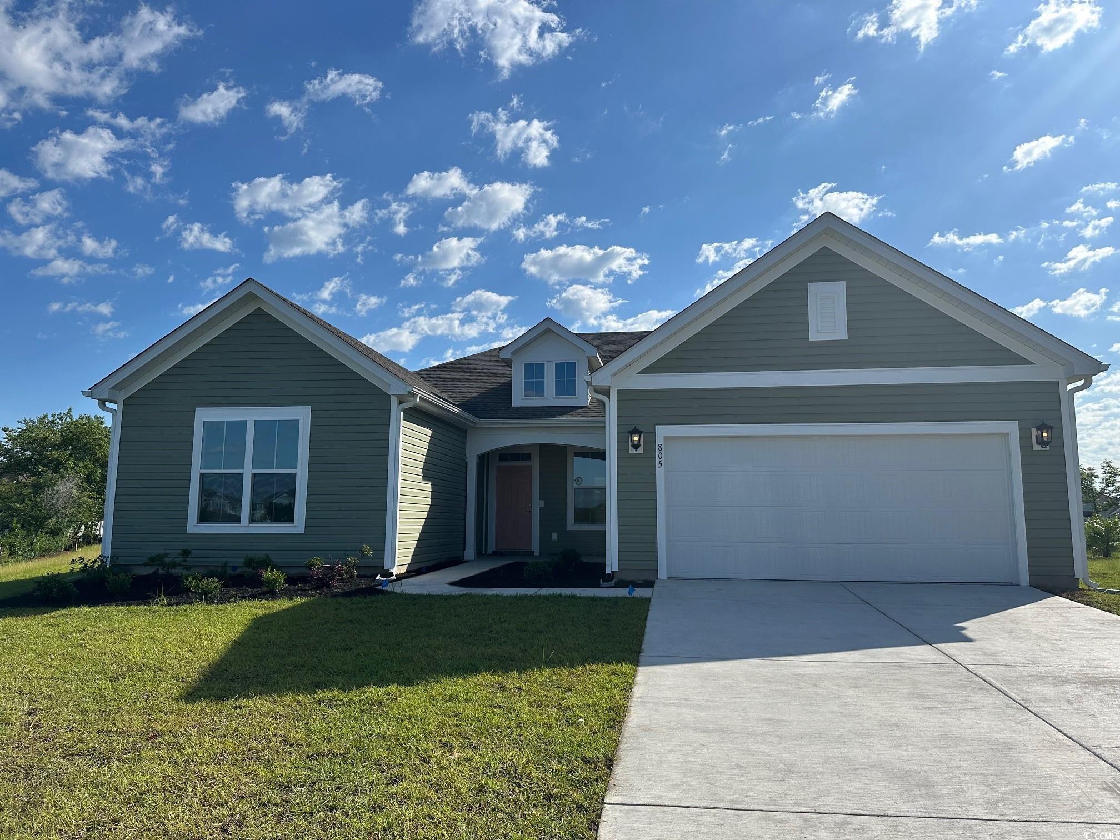
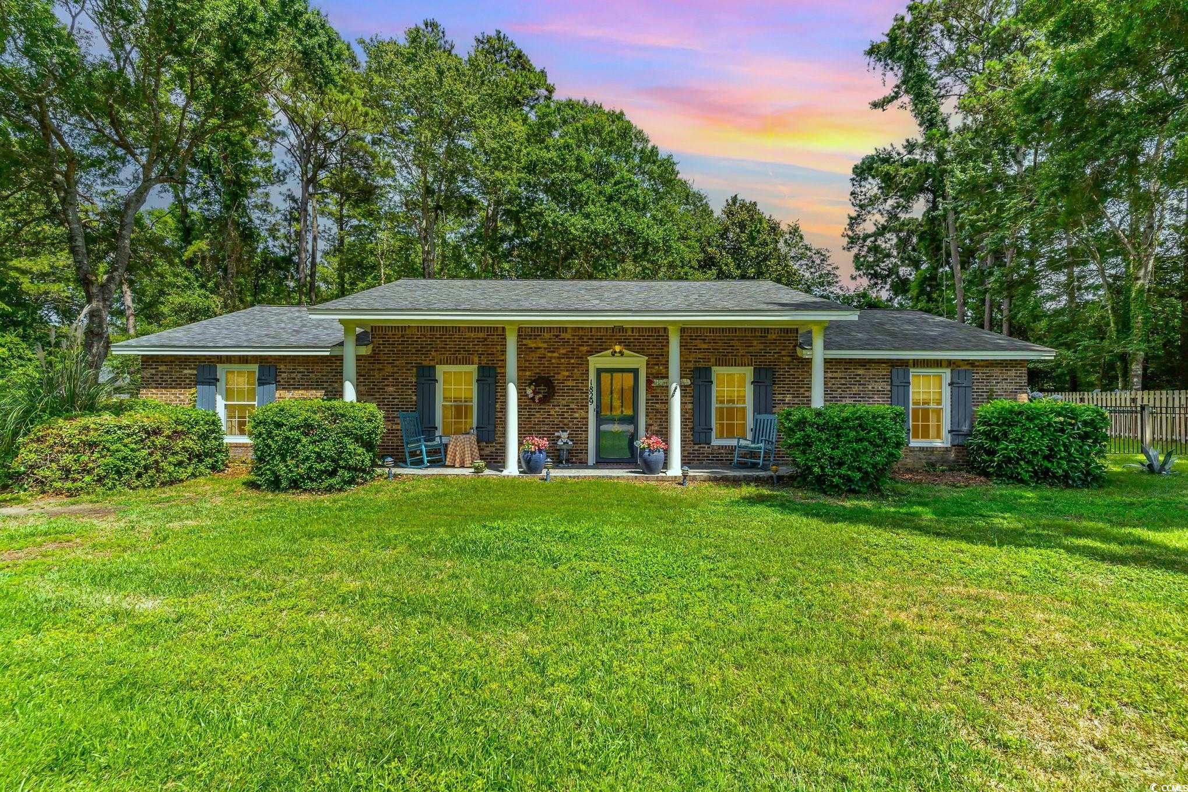
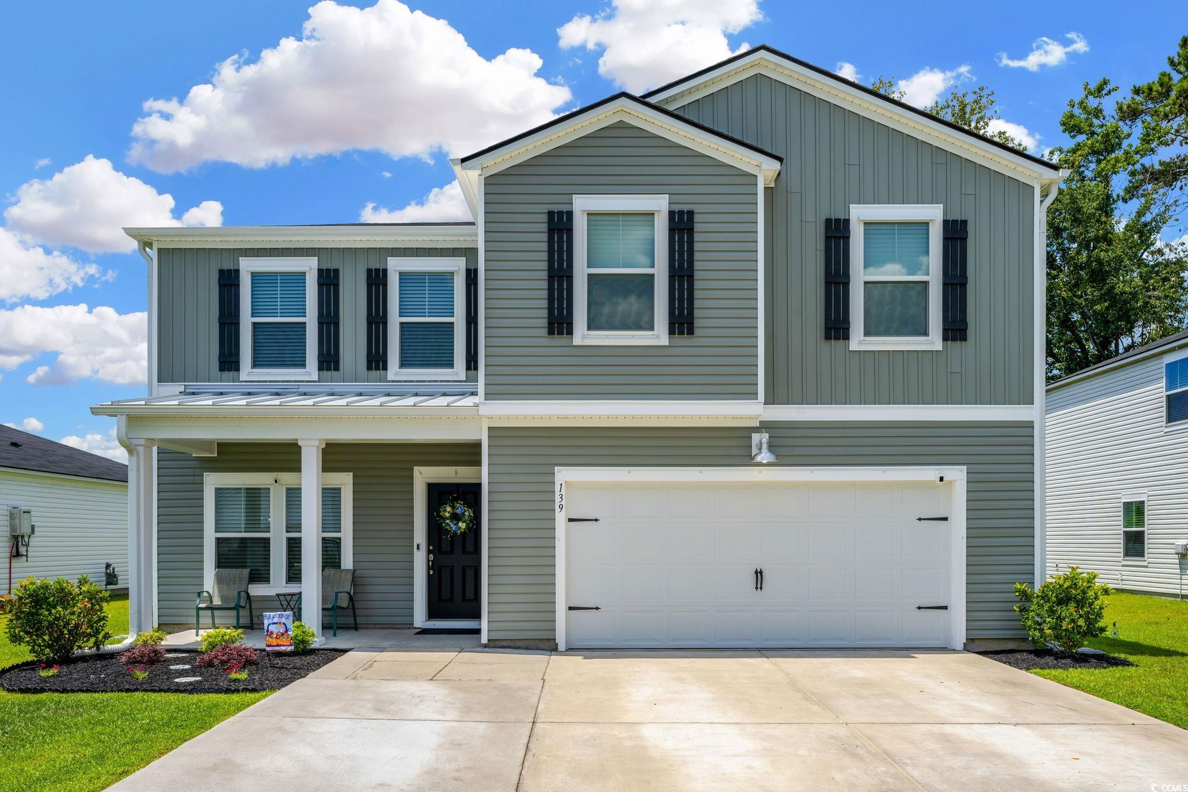
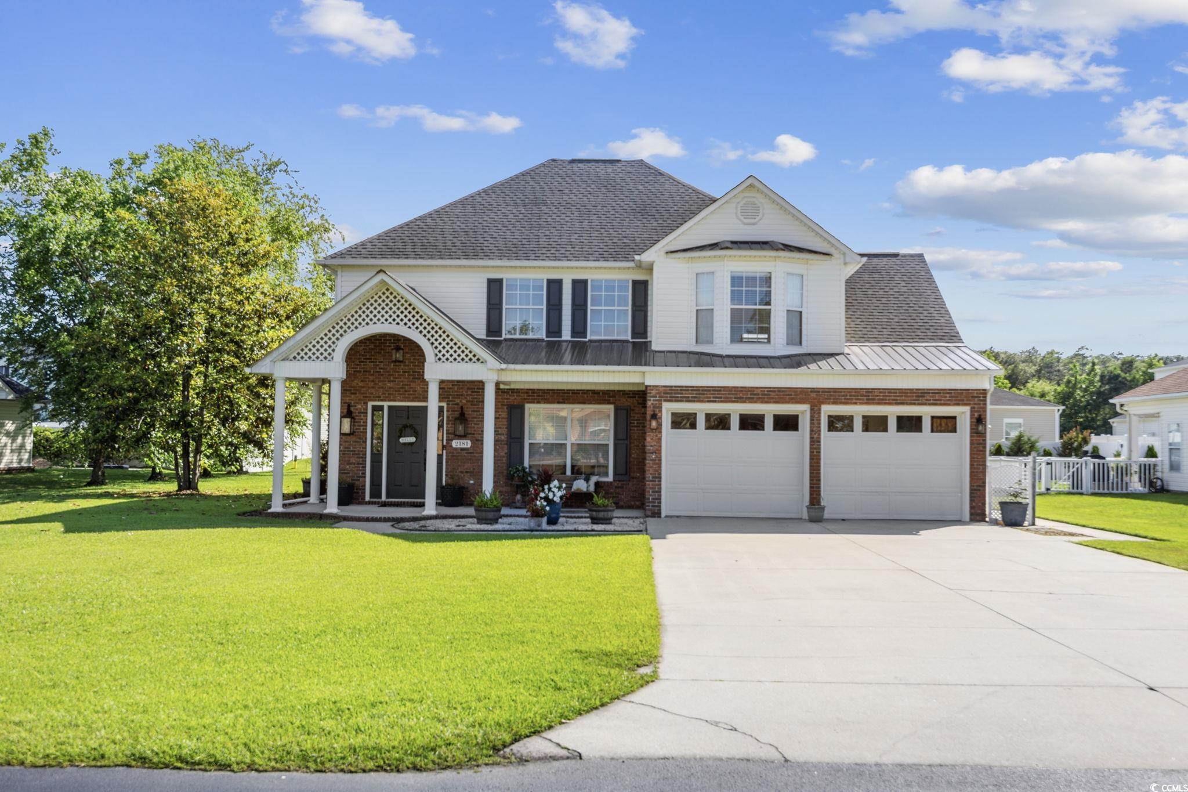
 Provided courtesy of © Copyright 2024 Coastal Carolinas Multiple Listing Service, Inc.®. Information Deemed Reliable but Not Guaranteed. © Copyright 2024 Coastal Carolinas Multiple Listing Service, Inc.® MLS. All rights reserved. Information is provided exclusively for consumers’ personal, non-commercial use,
that it may not be used for any purpose other than to identify prospective properties consumers may be interested in purchasing.
Images related to data from the MLS is the sole property of the MLS and not the responsibility of the owner of this website.
Provided courtesy of © Copyright 2024 Coastal Carolinas Multiple Listing Service, Inc.®. Information Deemed Reliable but Not Guaranteed. © Copyright 2024 Coastal Carolinas Multiple Listing Service, Inc.® MLS. All rights reserved. Information is provided exclusively for consumers’ personal, non-commercial use,
that it may not be used for any purpose other than to identify prospective properties consumers may be interested in purchasing.
Images related to data from the MLS is the sole property of the MLS and not the responsibility of the owner of this website.