Viewing Listing MLS# 2212994
Little River, SC 29566
- 3Beds
- 3Full Baths
- N/AHalf Baths
- 2,700SqFt
- 1998Year Built
- 0.29Acres
- MLS# 2212994
- Residential
- Detached
- Sold
- Approx Time on Market1 month, 8 days
- AreaLittle River Area--North of Hwy 9
- CountyHorry
- Subdivision River Hills
Overview
Estate home in established Little River golf community. This perennial paradise can be enjoyed by floating around in your private pool, relaxing in your jacuzzi or by enjoying a beautiful night on elevated patio, or the attached tiled lanai. Additional extras include new epoxy garage flooring, nest cameras convey, living room television, sound bar and surround sound convey. Murphy bed in 2nd bedroom. Extra living space, partial kitchen, full bath, and 3rd bedroom all on 2nd floor. Master bedroom includes direct access to lanai with Hunter Douglas sliding blinds, tray ceiling, walk in closet & dual closets for extra storage. Master bath has double sink, jetted tub, & shower are included. Custom, matching cabinetry throughout. Close to shopping, medical, restaurants, schools and entertainment. Community pool privileges is not included in HOA dues but separate pool organization.
Sale Info
Listing Date: 06-09-2022
Sold Date: 07-18-2022
Aprox Days on Market:
1 month(s), 8 day(s)
Listing Sold:
2 Year(s), 3 month(s), 23 day(s) ago
Asking Price: $530,000
Selling Price: $530,000
Price Difference:
Same as list price
Agriculture / Farm
Grazing Permits Blm: ,No,
Horse: No
Grazing Permits Forest Service: ,No,
Grazing Permits Private: ,No,
Irrigation Water Rights: ,No,
Farm Credit Service Incl: ,No,
Crops Included: ,No,
Association Fees / Info
Hoa Frequency: Annually
Hoa Fees: 55
Hoa: 1
Hoa Includes: AssociationManagement, CommonAreas, LegalAccounting, Trash
Community Features: Clubhouse, GolfCartsOK, RecreationArea, Golf, LongTermRentalAllowed, Pool
Assoc Amenities: Clubhouse, OwnerAllowedGolfCart, OwnerAllowedMotorcycle, PetRestrictions
Bathroom Info
Total Baths: 3.00
Fullbaths: 3
Bedroom Info
Beds: 3
Building Info
New Construction: No
Levels: Two
Year Built: 1998
Mobile Home Remains: ,No,
Zoning: Res
Style: Traditional
Construction Materials: Brick
Buyer Compensation
Exterior Features
Spa: Yes
Patio and Porch Features: Patio
Spa Features: HotTub
Pool Features: Community, OutdoorPool, Private
Foundation: Slab
Exterior Features: Fence, HotTubSpa, Patio
Financial
Lease Renewal Option: ,No,
Garage / Parking
Parking Capacity: 4
Garage: Yes
Carport: No
Parking Type: Attached, Garage, TwoCarGarage, GarageDoorOpener
Open Parking: No
Attached Garage: Yes
Garage Spaces: 2
Green / Env Info
Interior Features
Floor Cover: Carpet, LuxuryVinylPlank, Tile, Vinyl
Fireplace: Yes
Laundry Features: WasherHookup
Furnished: Unfurnished
Interior Features: Fireplace, WindowTreatments, BreakfastBar, BedroomonMainLevel, KitchenIsland, StainlessSteelAppliances, SolidSurfaceCounters
Appliances: Dishwasher, Disposal, Microwave, Range, Refrigerator
Lot Info
Lease Considered: ,No,
Lease Assignable: ,No,
Acres: 0.29
Lot Size: 50x133x116x105
Land Lease: No
Lot Description: CulDeSac, NearGolfCourse, IrregularLot, OutsideCityLimits
Misc
Pool Private: Yes
Pets Allowed: OwnerOnly, Yes
Offer Compensation
Other School Info
Property Info
County: Horry
View: No
Senior Community: No
Stipulation of Sale: None
Property Sub Type Additional: Detached
Property Attached: No
Security Features: SmokeDetectors
Disclosures: CovenantsRestrictionsDisclosure
Rent Control: No
Construction: Resale
Room Info
Basement: ,No,
Sold Info
Sold Date: 2022-07-18T00:00:00
Sqft Info
Building Sqft: 3100
Living Area Source: Appraiser
Sqft: 2700
Tax Info
Unit Info
Utilities / Hvac
Heating: Central
Cooling: CentralAir
Electric On Property: No
Cooling: Yes
Utilities Available: CableAvailable, ElectricityAvailable, PhoneAvailable, SewerAvailable, WaterAvailable
Heating: Yes
Water Source: Public
Waterfront / Water
Waterfront: No
Directions
Enter River Hills community take River Hills Dr and merge left onto Cedar Creek Run. Circle around & turn left onto Hermitage Dr and an immediate left onto Mill Ridge. House is 2nd on the left.Courtesy of The Noble Company
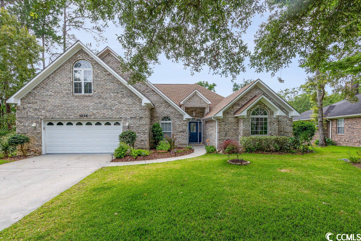
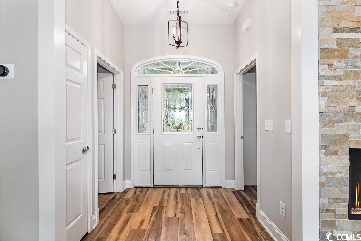
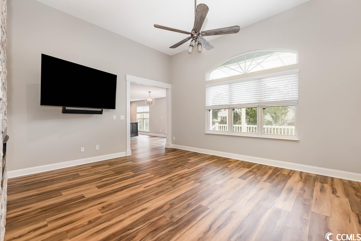
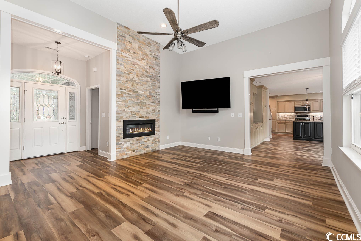
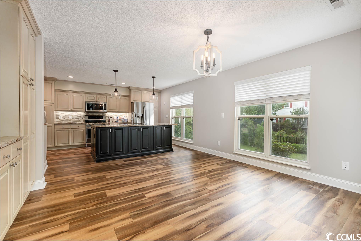
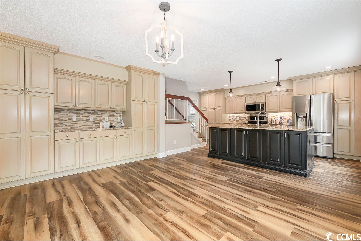
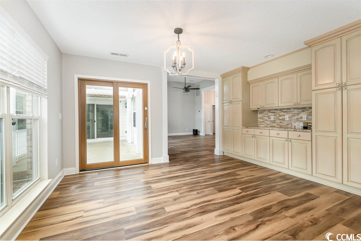
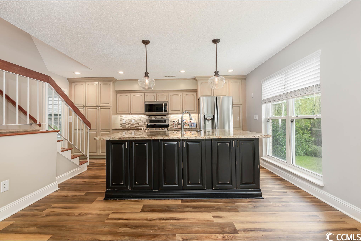
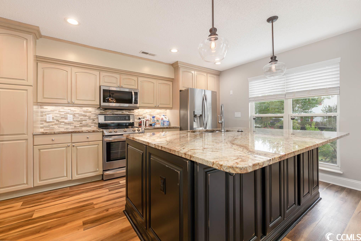
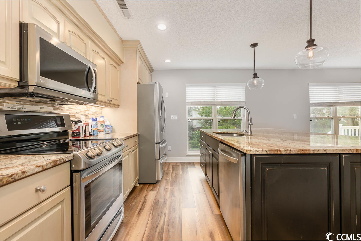
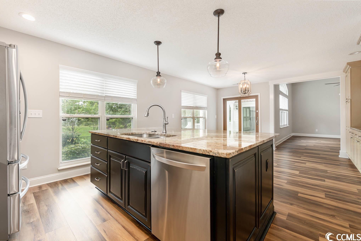
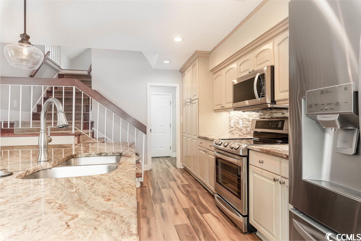
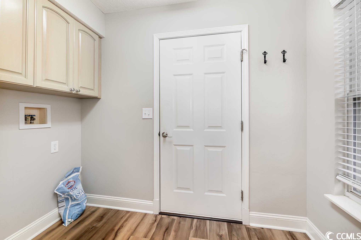
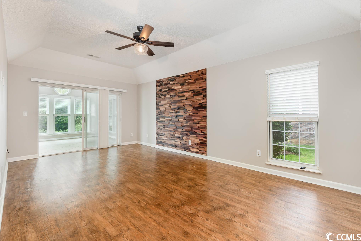
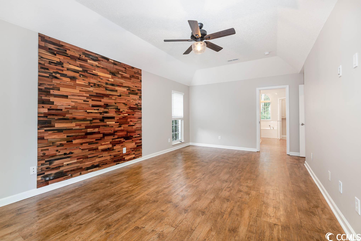
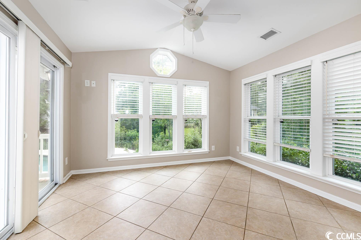
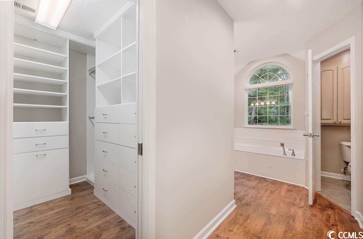
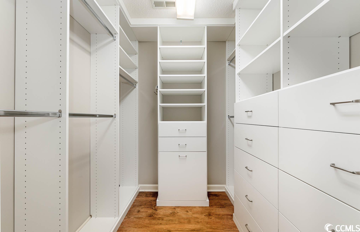
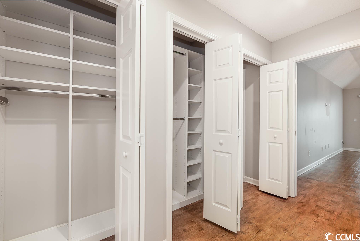
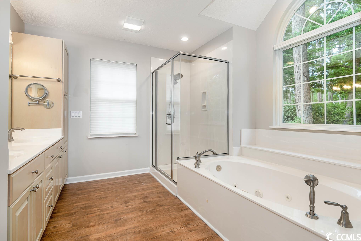
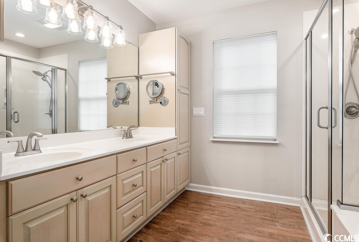
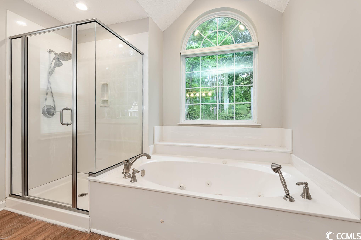
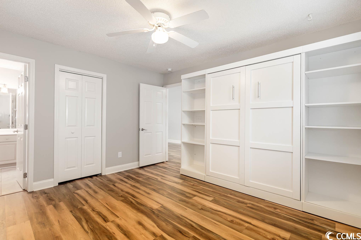
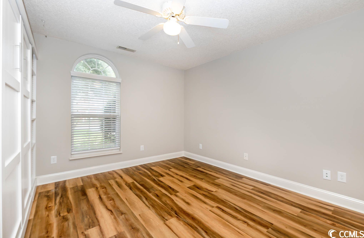
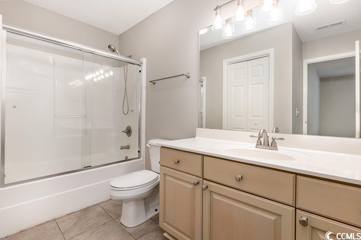
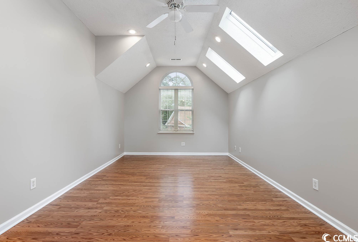
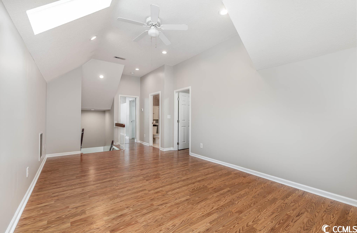
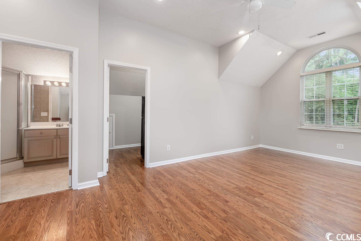
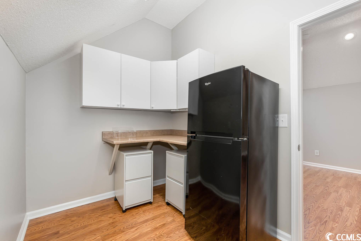
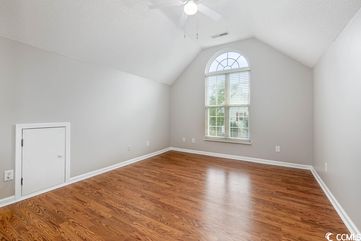
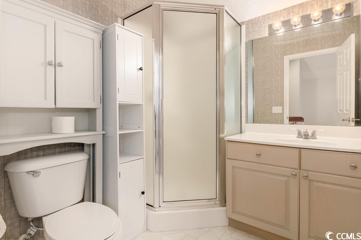
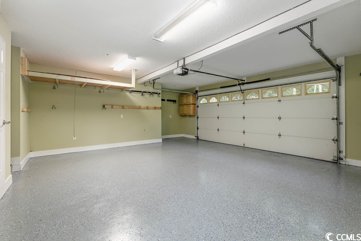
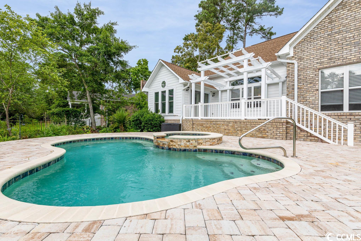
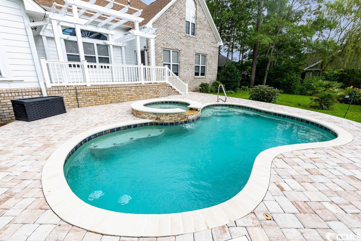
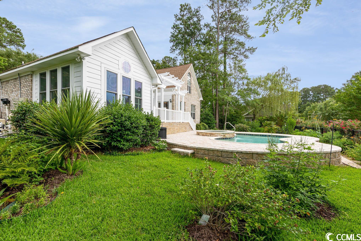
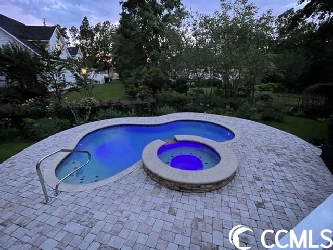
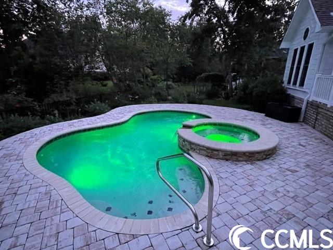
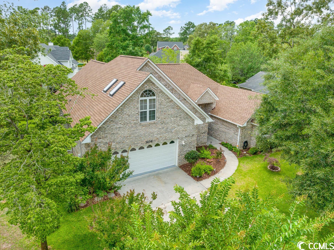
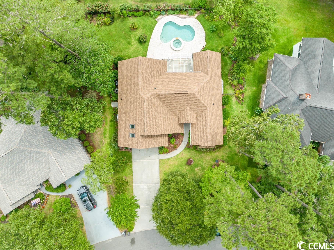
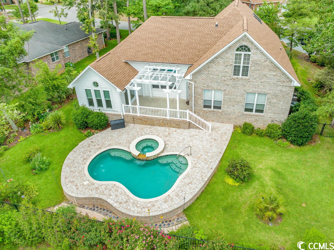
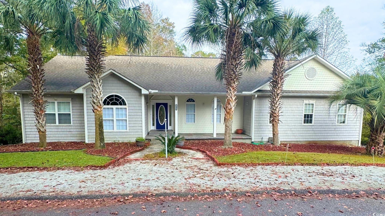
 MLS# 2425888
MLS# 2425888 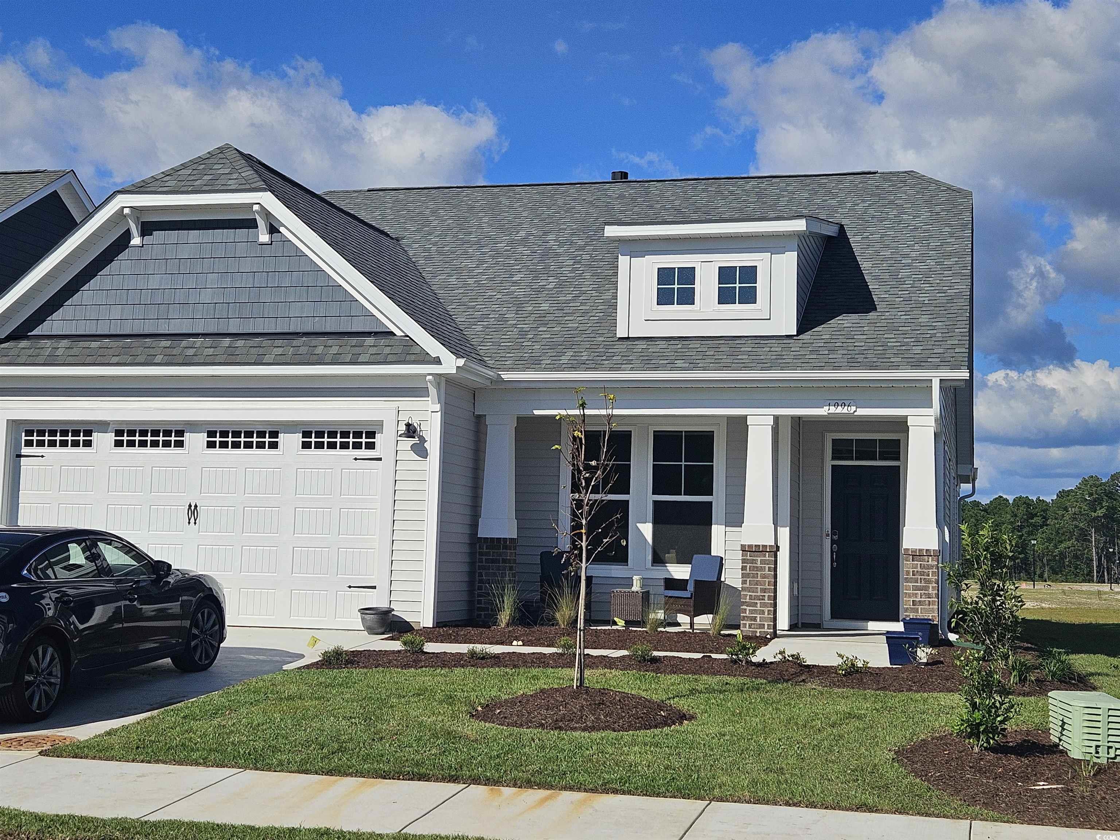
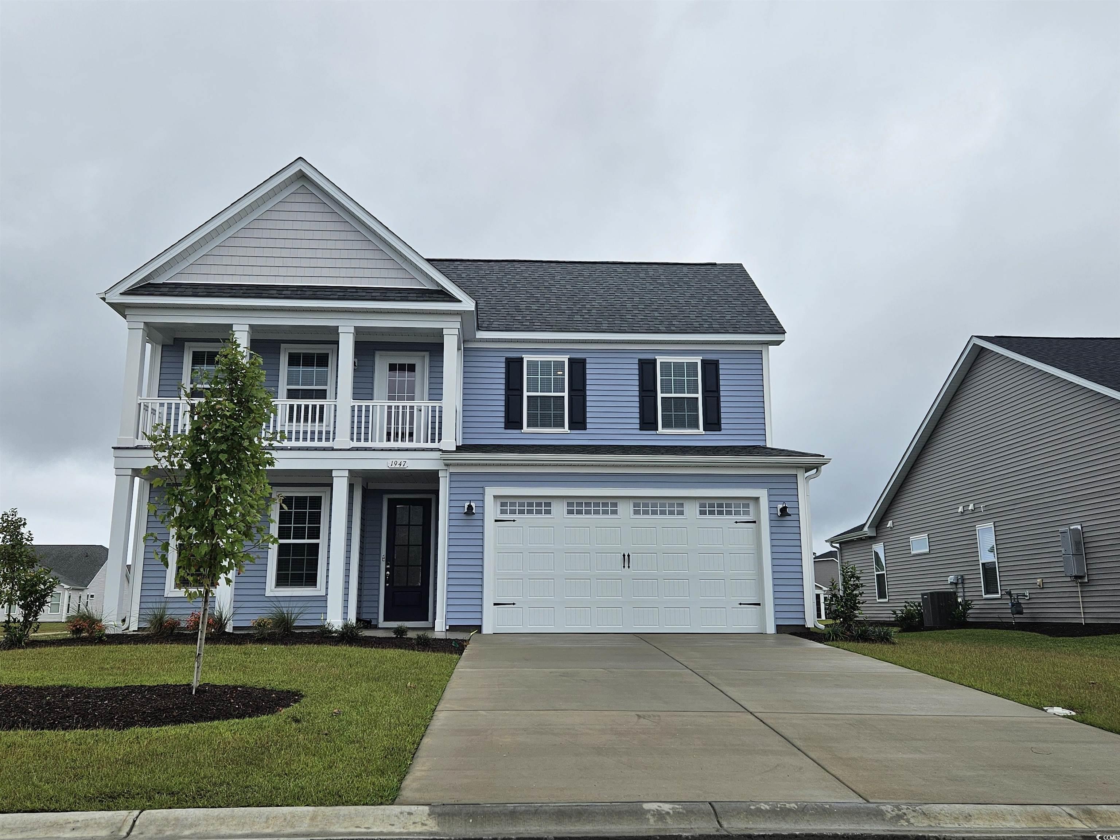
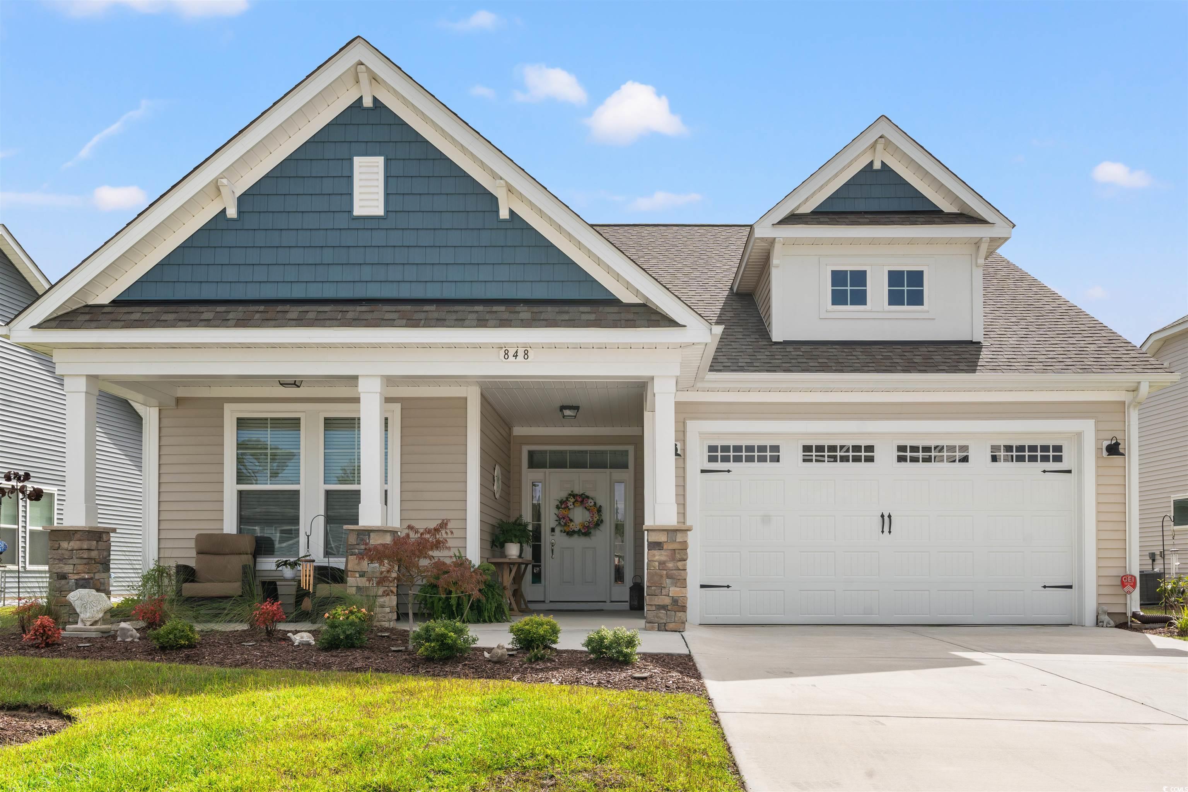
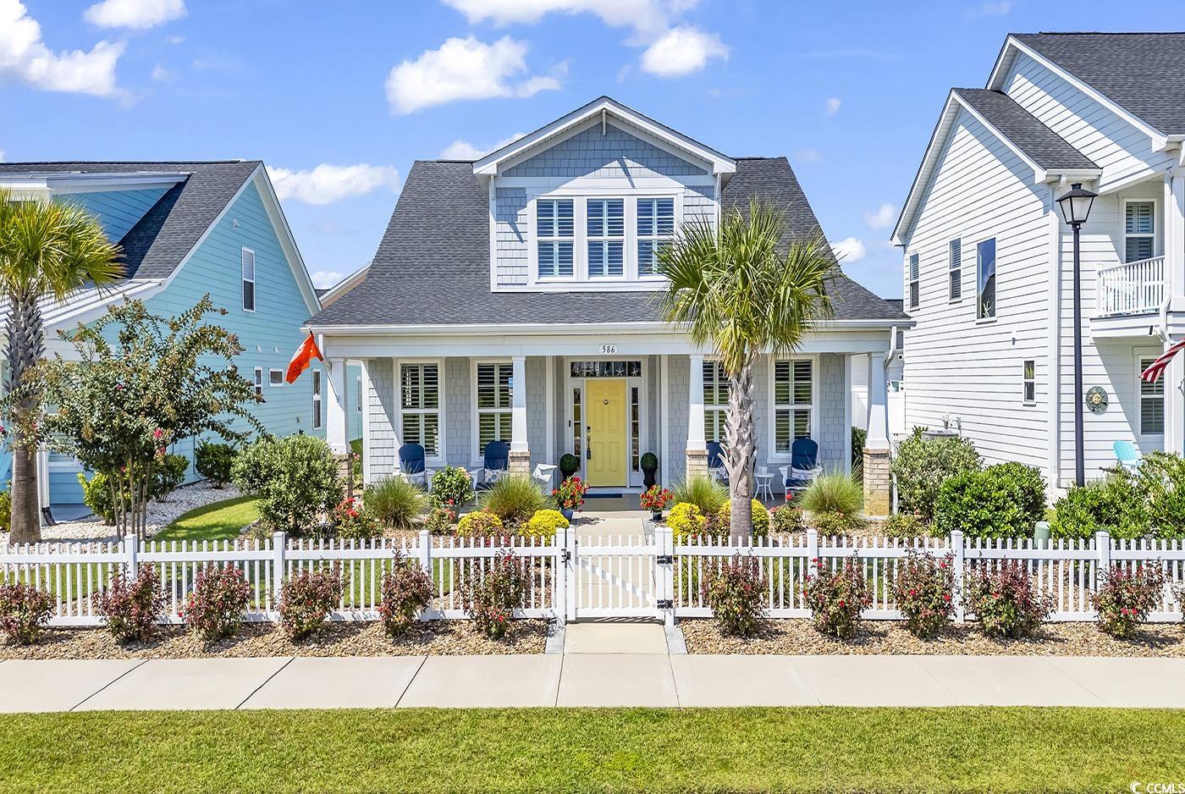
 Provided courtesy of © Copyright 2024 Coastal Carolinas Multiple Listing Service, Inc.®. Information Deemed Reliable but Not Guaranteed. © Copyright 2024 Coastal Carolinas Multiple Listing Service, Inc.® MLS. All rights reserved. Information is provided exclusively for consumers’ personal, non-commercial use,
that it may not be used for any purpose other than to identify prospective properties consumers may be interested in purchasing.
Images related to data from the MLS is the sole property of the MLS and not the responsibility of the owner of this website.
Provided courtesy of © Copyright 2024 Coastal Carolinas Multiple Listing Service, Inc.®. Information Deemed Reliable but Not Guaranteed. © Copyright 2024 Coastal Carolinas Multiple Listing Service, Inc.® MLS. All rights reserved. Information is provided exclusively for consumers’ personal, non-commercial use,
that it may not be used for any purpose other than to identify prospective properties consumers may be interested in purchasing.
Images related to data from the MLS is the sole property of the MLS and not the responsibility of the owner of this website.