Viewing Listing MLS# 2219301
Surfside Beach, SC 29575
- 4Beds
- 2Full Baths
- N/AHalf Baths
- 1,568SqFt
- 1971Year Built
- 0.13Acres
- MLS# 2219301
- Residential
- Detached
- Sold
- Approx Time on Market1 month, 18 days
- AreaSurfside Beach--East of 17 and South of Surfside Drive
- CountyHorry
- Subdivision North Garden City
Overview
211 9th Avenue South, Surfside Beach, is approximately 1568 heated square feet, a four-bedroom, two-bathroom single-family raised house ready to serve as your second home, primary residence, or rental investment property. Located on a corner lot just 700+/- from the beach, it's a leisurely walk or quick golf cart ride to the beach access at the end of the street. The home is selling turnkey furnished except for some personal items. The single-level home includes the renovated kitchen, living/dining area flanked on each side by two bedrooms and a jack and jill bathroom, a 35x10 screened-in front porch, laundry room, and rear deck. Outside there's plenty of parking and storage with three attached enclosed storage rooms and an enclosed hot/cold shower underneath. The beautiful lawn is Zoysia grass and has an irrigation system on a dedicated irrigation water meter. The partially fenced-in backyard has been landscaped with river rock and pine straw and features a paver firepit. The property is NOT in a flood zone. Zoning allows for short-term vacation rentals. The property is a walk or golf cart ride to the grocery store, restaurants, parks, tennis and bocce courts, a baseball diamond, the library, and the seasonal farmer's market of Surfside Beach. In the car, you're only minutes away from everything Myrtle Beach offers. Why continue to rent when you can own your own piece of the Grand Strand. Make sure to check out the Matterport 3D Virtual Tour. It's like you're walking through the house. Link to the virtual tour: www.bit.ly/2119thAveS
Sale Info
Listing Date: 08-24-2022
Sold Date: 10-13-2022
Aprox Days on Market:
1 month(s), 18 day(s)
Listing Sold:
2 Year(s), 1 month(s), 0 day(s) ago
Asking Price: $550,000
Selling Price: $550,000
Price Difference:
Same as list price
Agriculture / Farm
Grazing Permits Blm: ,No,
Horse: No
Grazing Permits Forest Service: ,No,
Grazing Permits Private: ,No,
Irrigation Water Rights: ,No,
Farm Credit Service Incl: ,No,
Crops Included: ,No,
Association Fees / Info
Hoa Frequency: NotApplicable
Hoa: No
Community Features: GolfCartsOK, LongTermRentalAllowed, ShortTermRentalAllowed
Assoc Amenities: OwnerAllowedGolfCart, OwnerAllowedMotorcycle, PetRestrictions, TenantAllowedGolfCart, TenantAllowedMotorcycle
Bathroom Info
Total Baths: 2.00
Fullbaths: 2
Bedroom Info
Beds: 4
Building Info
New Construction: No
Levels: One
Year Built: 1971
Mobile Home Remains: ,No,
Zoning: R3
Style: RaisedBeach
Construction Materials: VinylSiding, WoodFrame
Buyer Compensation
Exterior Features
Spa: No
Patio and Porch Features: Deck, FrontPorch
Foundation: Raised
Exterior Features: Deck, SprinklerIrrigation, Storage
Financial
Lease Renewal Option: ,No,
Garage / Parking
Parking Capacity: 8
Garage: No
Carport: No
Parking Type: Underground
Open Parking: No
Attached Garage: No
Green / Env Info
Green Energy Efficient: Doors, Windows
Interior Features
Floor Cover: Laminate, Tile, Vinyl
Door Features: InsulatedDoors, StormDoors
Fireplace: No
Laundry Features: WasherHookup
Furnished: Furnished
Interior Features: Furnished, SplitBedrooms, WindowTreatments, BreakfastBar, BedroomonMainLevel, SolidSurfaceCounters
Appliances: Dishwasher, Disposal, Microwave, Range, Refrigerator, RangeHood, Dryer, Washer
Lot Info
Lease Considered: ,No,
Lease Assignable: ,No,
Acres: 0.13
Lot Size: 60x106
Land Lease: No
Lot Description: CityLot, Rectangular
Misc
Pool Private: No
Pets Allowed: OwnerOnly, Yes
Offer Compensation
Other School Info
Property Info
County: Horry
View: No
Senior Community: No
Stipulation of Sale: None
Property Sub Type Additional: Detached
Property Attached: No
Disclosures: LeadBasedPaintDisclosure,SellerDisclosure
Rent Control: No
Construction: Resale
Room Info
Basement: ,No,
Sold Info
Sold Date: 2022-10-13T00:00:00
Sqft Info
Building Sqft: 2292
Living Area Source: PublicRecords
Sqft: 1568
Tax Info
Unit Info
Utilities / Hvac
Heating: Central, Electric, ForcedAir
Cooling: CentralAir
Electric On Property: No
Cooling: Yes
Utilities Available: CableAvailable, ElectricityAvailable, PhoneAvailable, SewerAvailable, WaterAvailable
Heating: Yes
Water Source: Public
Waterfront / Water
Waterfront: No
Schools
Elem: Seaside Elementary School
Middle: Saint James Middle School
High: Saint James High School
Directions
Hwy 17 Bus to 10th Ave S, left onto S Dogwood Dr, house on your left on the SW corner of S Dogwood Dr and 9th Ave SCourtesy of Dunes Realty Sales
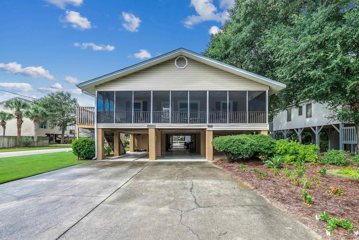
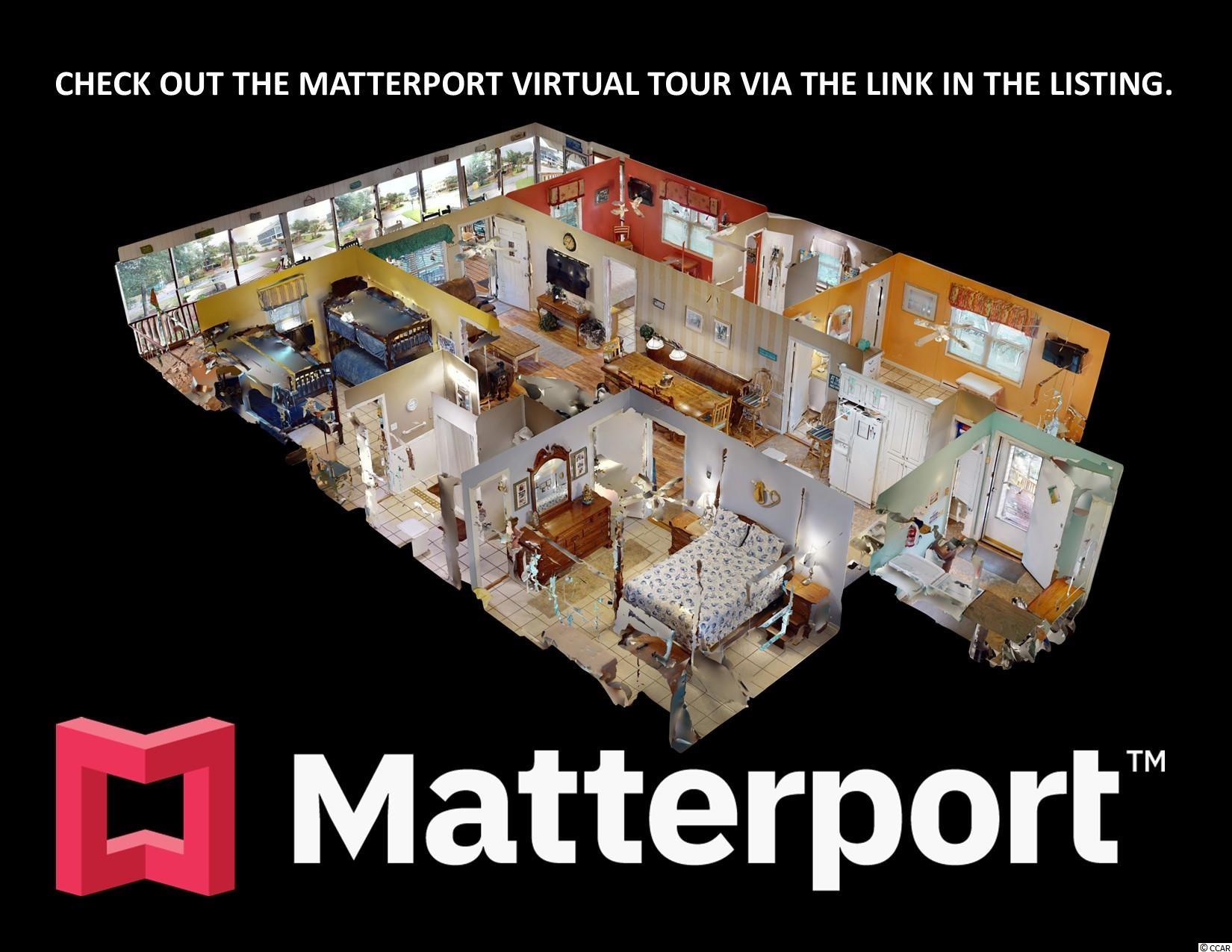
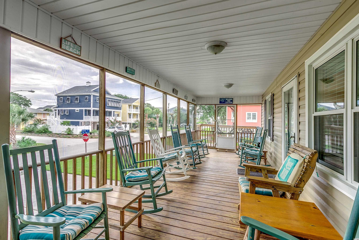
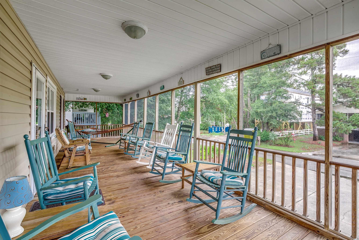
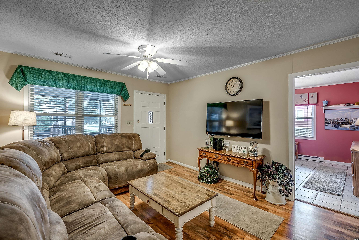
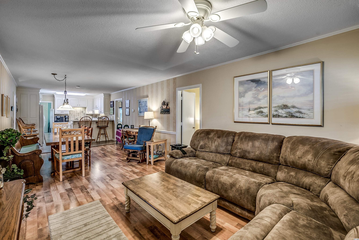
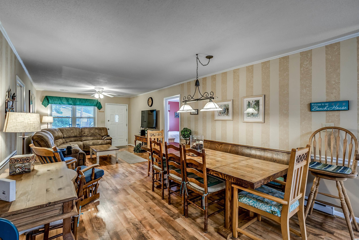
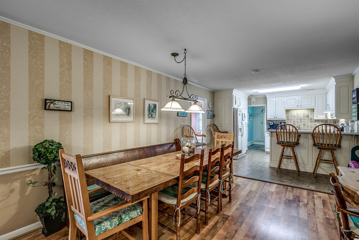
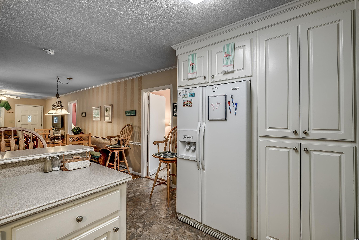
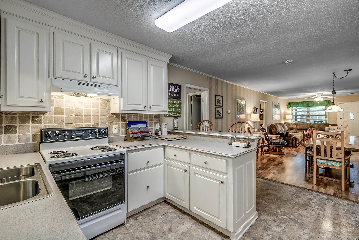
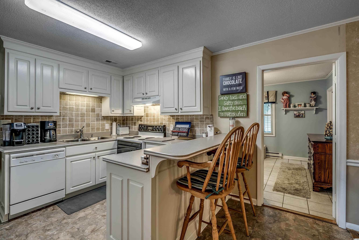
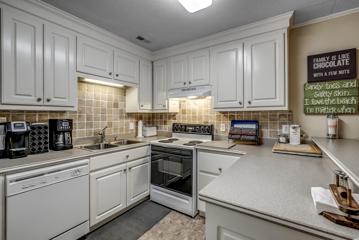
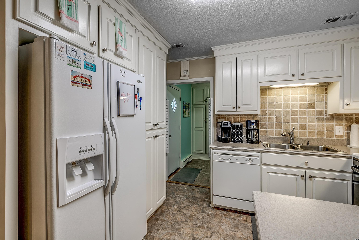
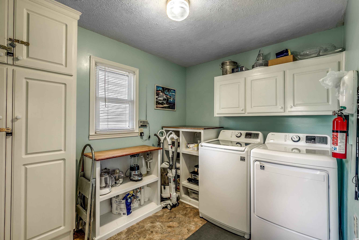
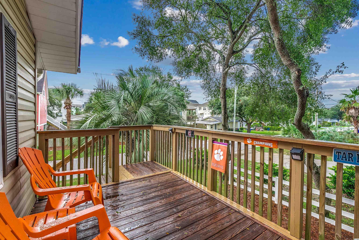
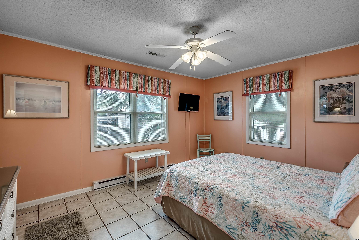
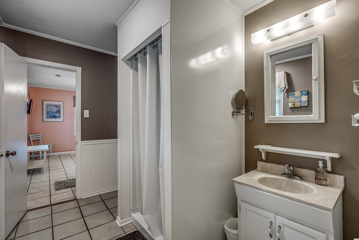
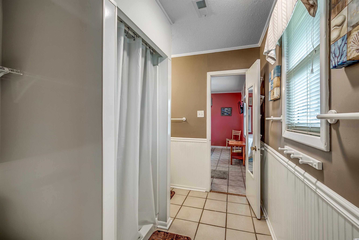
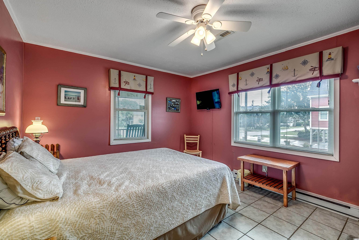
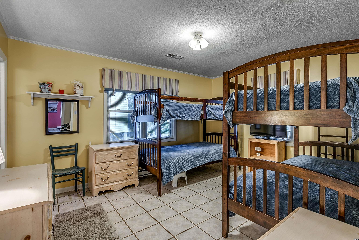
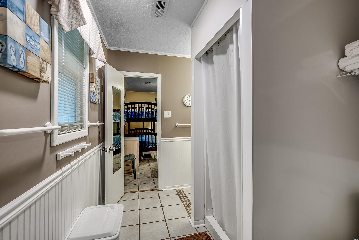
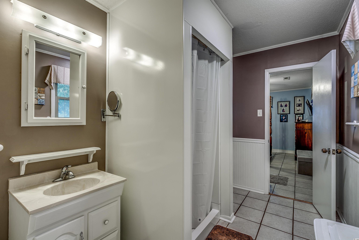
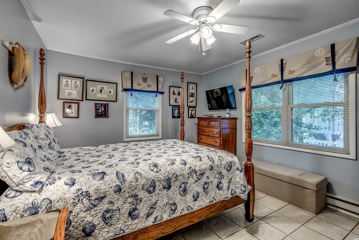
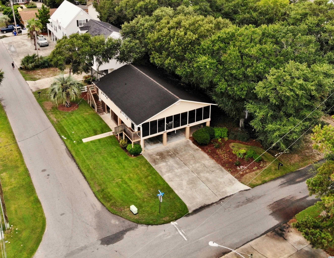
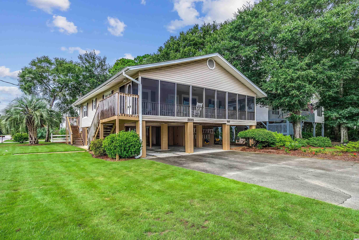
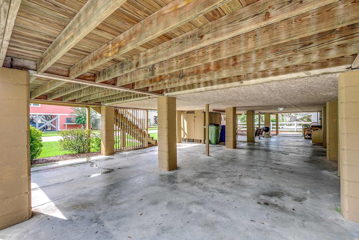
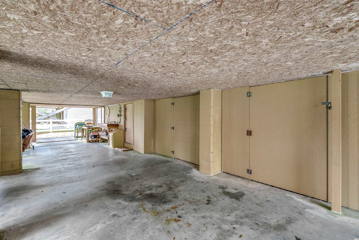
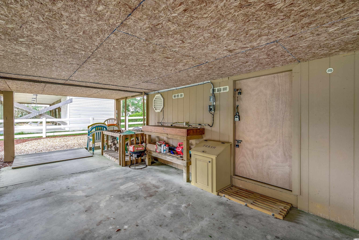
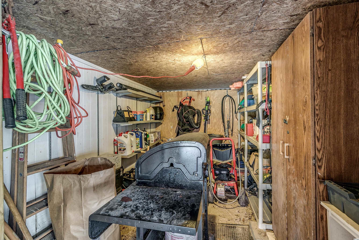
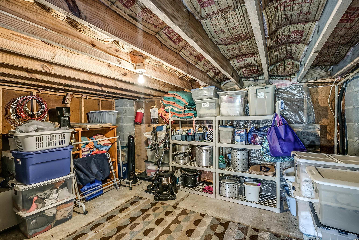
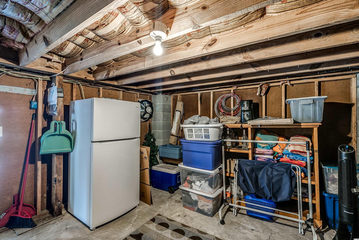
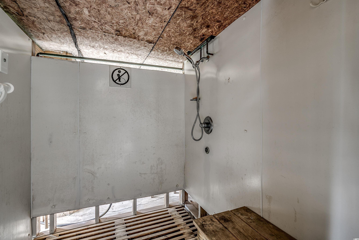
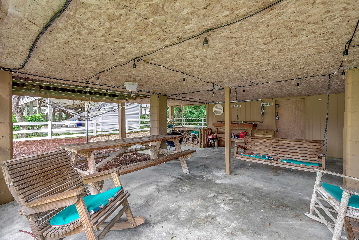
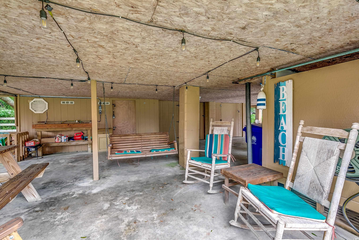
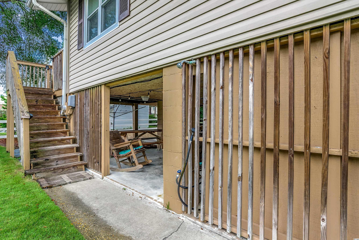
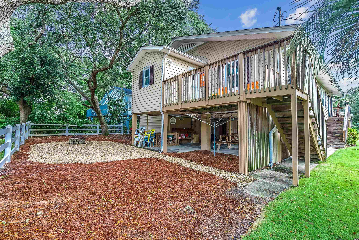
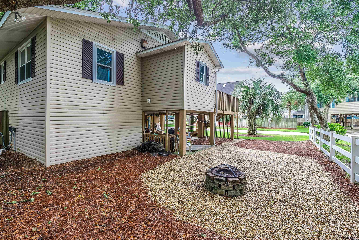
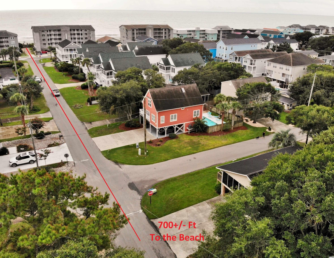
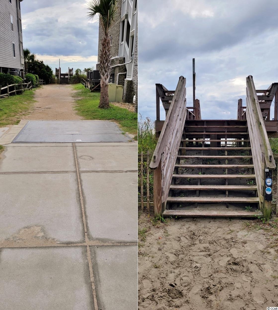
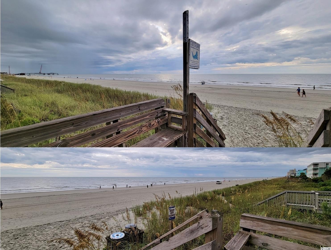
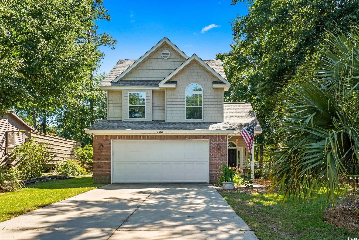
 MLS# 2412636
MLS# 2412636 
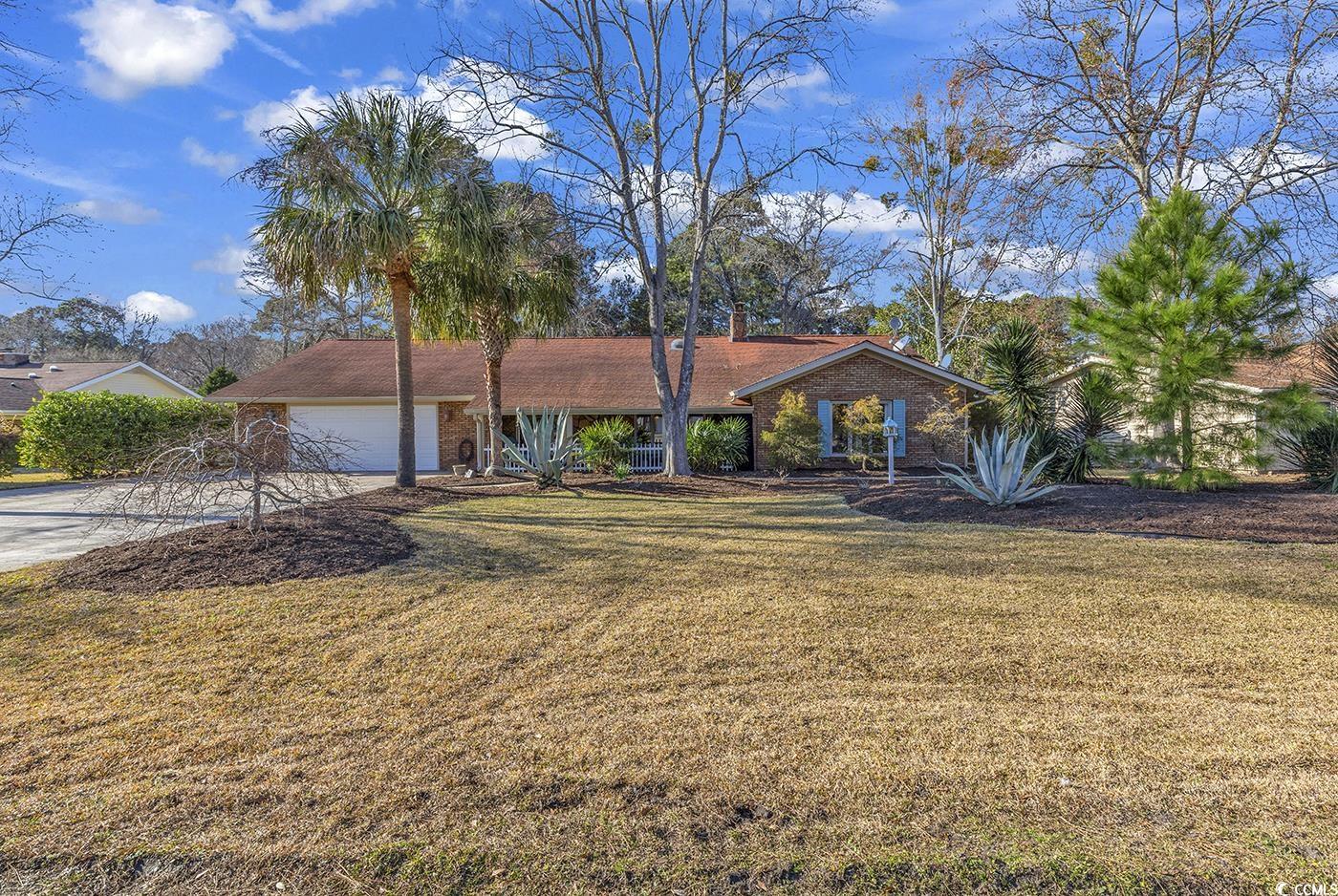
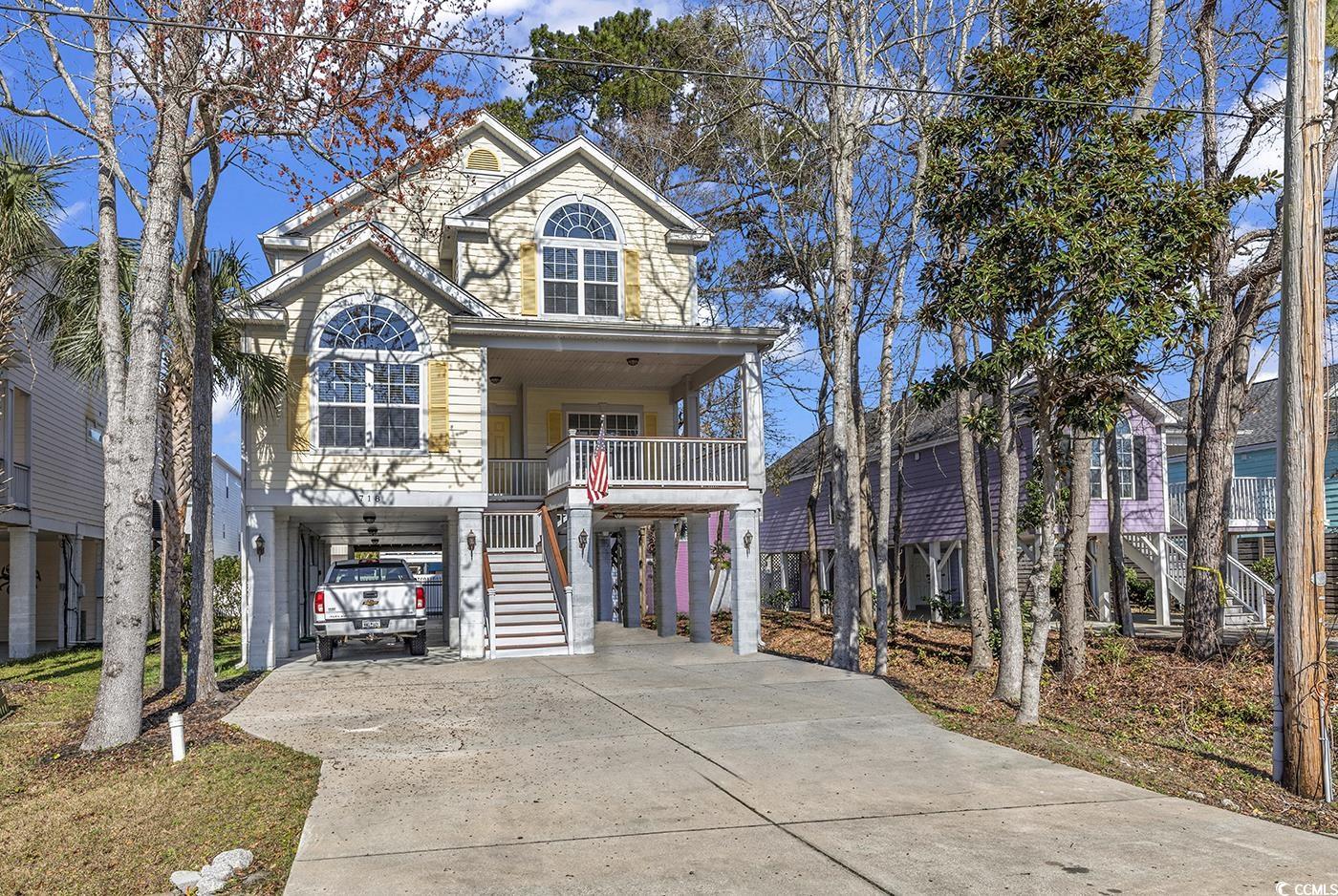
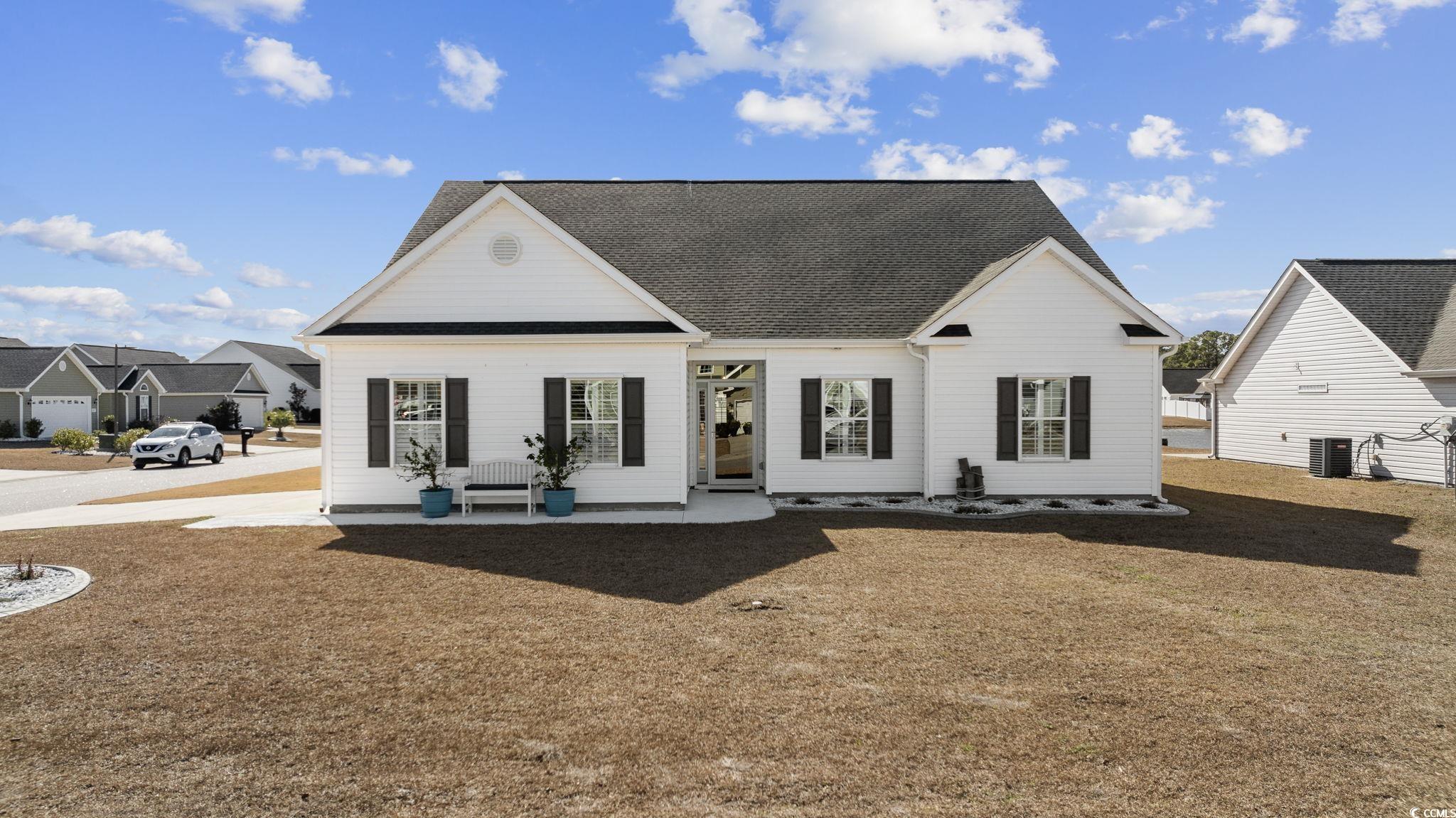
 Provided courtesy of © Copyright 2024 Coastal Carolinas Multiple Listing Service, Inc.®. Information Deemed Reliable but Not Guaranteed. © Copyright 2024 Coastal Carolinas Multiple Listing Service, Inc.® MLS. All rights reserved. Information is provided exclusively for consumers’ personal, non-commercial use,
that it may not be used for any purpose other than to identify prospective properties consumers may be interested in purchasing.
Images related to data from the MLS is the sole property of the MLS and not the responsibility of the owner of this website.
Provided courtesy of © Copyright 2024 Coastal Carolinas Multiple Listing Service, Inc.®. Information Deemed Reliable but Not Guaranteed. © Copyright 2024 Coastal Carolinas Multiple Listing Service, Inc.® MLS. All rights reserved. Information is provided exclusively for consumers’ personal, non-commercial use,
that it may not be used for any purpose other than to identify prospective properties consumers may be interested in purchasing.
Images related to data from the MLS is the sole property of the MLS and not the responsibility of the owner of this website.