Viewing Listing MLS# 2318109
Pawleys Island, SC 29585
- 4Beds
- 4Full Baths
- N/AHalf Baths
- 2,991SqFt
- 1972Year Built
- 0.47Acres
- MLS# 2318109
- Residential
- Detached
- Sold
- Approx Time on Market1 month, 8 days
- AreaPawleys Island Area-Litchfield Mainland
- CountyGeorgetown
- Subdivision Litchfield Country Club
Overview
You found it! A sprawling ONE-LEVEL, 4 bedroom brick home on a large lot with golf course views overlooking a pond and your own private swimming pool! NO HOA! Almost 3,000 heated square feet of flexible living space, 4 bedrooms, 4 full baths, and a bonus 525 sq.ft. screen porch makes this truly one of the coolest homes in Pawleys Island. The split bedroom plan features two bedrooms and a bath on one side of the house near the kitchen and keeping room and an additional 2 bedrooms each with en suites plus a third full bath and huge family room on the other. Multiple living spaces include front entry into the formal living room and dining area, an updated kitchen and keeping room all with direct open access to the huge screened porch complete with vaulted ceiling and brick floor. Additionally, a huge family room with vaulted ceilings, open beams, fireplace, kitchenette, and private entrance mark the heart of the second wing of the home. The kitchen is a culinary delight and features gorgeous custom cabinets, granite counters, walll oven and microwave, gas cooktop with range hood, stainless steel appliances, two sinks, and an island breakfast bar. The yard is partially fenced and loaded with lush landscaping. Notable features of this home include crown molding, recessed lighting, slate floors, built-in shelving, walk-in shower, abundant closets, skylights, garage. and 2 water heaters, one electric, the other tankless gas. The roof was replaced in 2022. 812 Aspen Loop is located in Litchfield Country Club, in the heart of Pawleys Island, convenient to the beach, river, shopping, dining, schools and award-winning medical facilities. Come take a look at 812 Aspen Loop today!
Sale Info
Listing Date: 09-07-2023
Sold Date: 10-16-2023
Aprox Days on Market:
1 month(s), 8 day(s)
Listing Sold:
1 Year(s), 25 day(s) ago
Asking Price: $649,000
Selling Price: $649,000
Price Difference:
Same as list price
Agriculture / Farm
Grazing Permits Blm: ,No,
Horse: No
Grazing Permits Forest Service: ,No,
Grazing Permits Private: ,No,
Irrigation Water Rights: ,No,
Farm Credit Service Incl: ,No,
Crops Included: ,No,
Association Fees / Info
Hoa Frequency: Other
Hoa: No
Community Features: GolfCartsOK, Golf, LongTermRentalAllowed, ShortTermRentalAllowed
Assoc Amenities: OwnerAllowedGolfCart, OwnerAllowedMotorcycle, PetRestrictions, TenantAllowedGolfCart, TenantAllowedMotorcycle
Bathroom Info
Total Baths: 4.00
Fullbaths: 4
Bedroom Info
Beds: 4
Building Info
New Construction: No
Levels: One
Year Built: 1972
Mobile Home Remains: ,No,
Zoning: RES X-Zone
Style: Ranch
Construction Materials: Brick
Buyer Compensation
Exterior Features
Spa: No
Patio and Porch Features: RearPorch, Porch, Screened
Window Features: Skylights
Pool Features: OutdoorPool, Private
Foundation: Slab
Exterior Features: Fence, HandicapAccessible, Porch
Financial
Lease Renewal Option: ,No,
Garage / Parking
Parking Capacity: 4
Garage: Yes
Carport: No
Parking Type: Attached, Garage, TwoCarGarage
Open Parking: No
Attached Garage: Yes
Garage Spaces: 2
Green / Env Info
Interior Features
Floor Cover: Other
Fireplace: Yes
Laundry Features: WasherHookup
Furnished: Unfurnished
Interior Features: Fireplace, HandicapAccess, SplitBedrooms, Skylights, WindowTreatments, BreakfastBar, BedroomonMainLevel, EntranceFoyer, KitchenIsland, StainlessSteelAppliances, SolidSurfaceCounters
Appliances: DoubleOven, Dishwasher, Disposal, Range, Refrigerator, RangeHood, Dryer, Washer
Lot Info
Lease Considered: ,No,
Lease Assignable: ,No,
Acres: 0.47
Lot Size: 105 x 150 x 135 x 120
Land Lease: No
Lot Description: CornerLot, NearGolfCourse, OnGolfCourse
Misc
Pool Private: Yes
Pets Allowed: OwnerOnly, Yes
Offer Compensation
Other School Info
Property Info
County: Georgetown
View: Yes
Senior Community: No
Stipulation of Sale: None
View: GolfCourse, Lake
Property Sub Type Additional: Detached
Property Attached: No
Security Features: SmokeDetectors
Disclosures: LeadBasedPaintDisclosure
Rent Control: No
Construction: Resale
Room Info
Basement: ,No,
Sold Info
Sold Date: 2023-10-16T00:00:00
Sqft Info
Building Sqft: 4020
Living Area Source: PublicRecords
Sqft: 2991
Tax Info
Unit Info
Utilities / Hvac
Heating: Central
Cooling: CentralAir
Electric On Property: No
Cooling: Yes
Sewer: SepticTank
Utilities Available: CableAvailable, ElectricityAvailable, PhoneAvailable, SepticAvailable, WaterAvailable
Heating: Yes
Water Source: Public
Waterfront / Water
Waterfront: No
Directions
From Kings River Road, turn on Hawthorn. Right on Aspen Loop, house on left.Courtesy of Keller Williams Pawleys Island
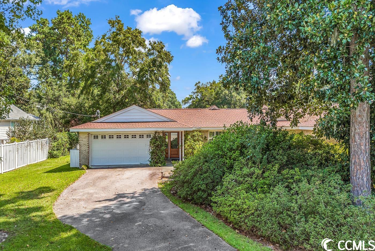
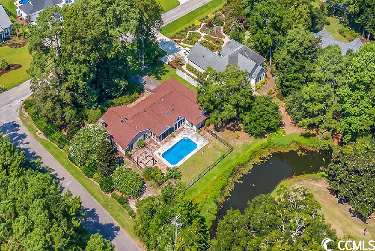
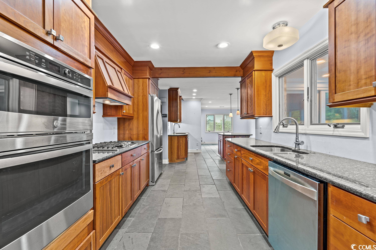
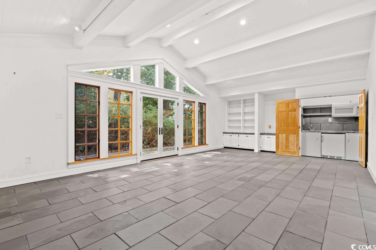
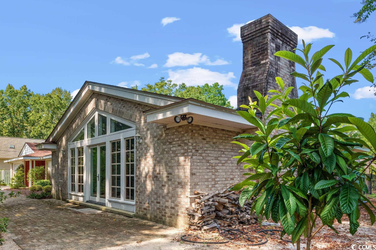
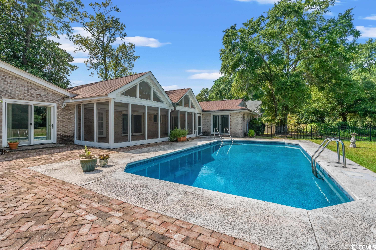
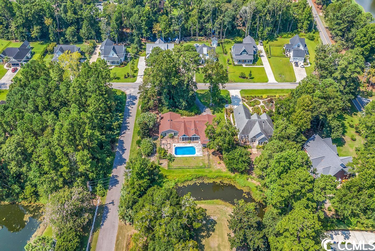
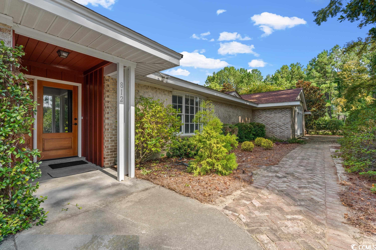
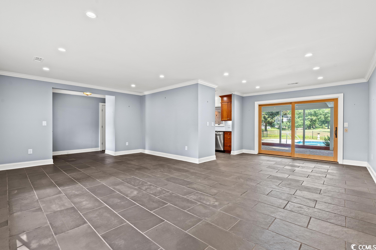

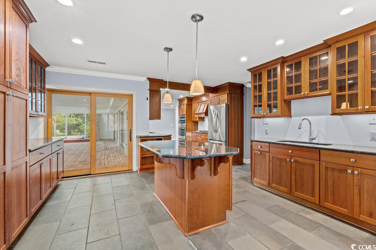

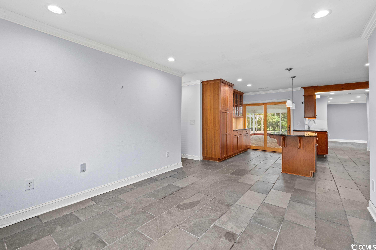
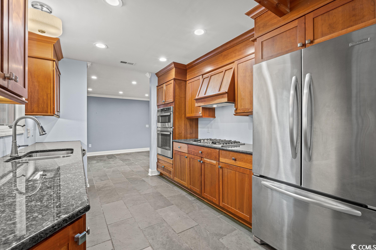
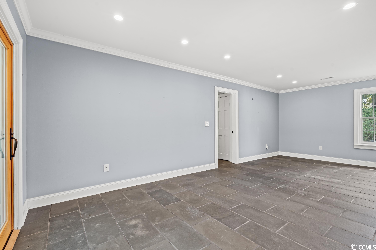

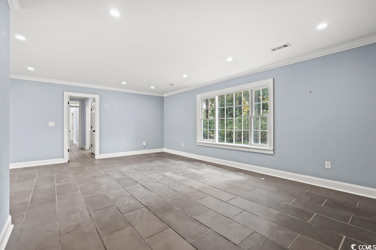
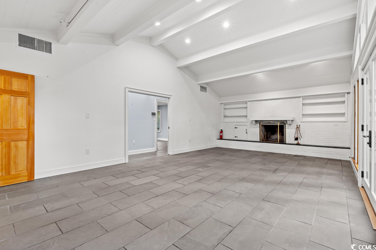
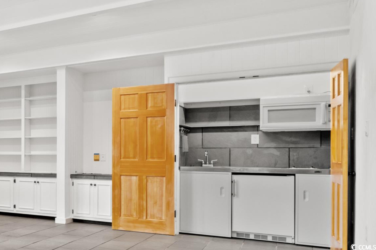
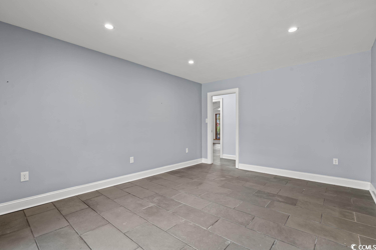
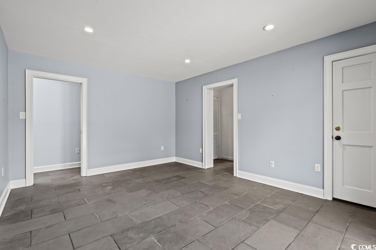
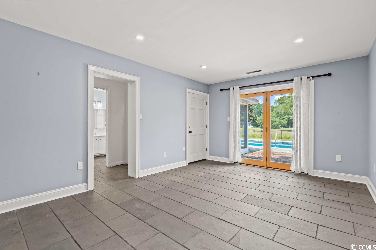
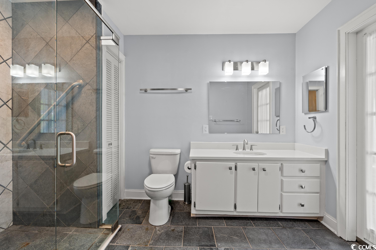
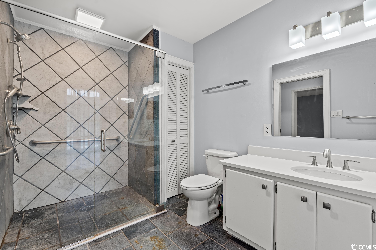
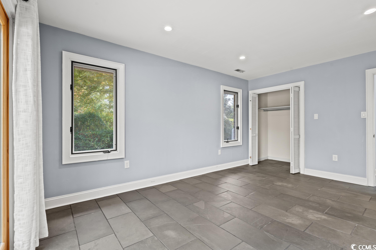
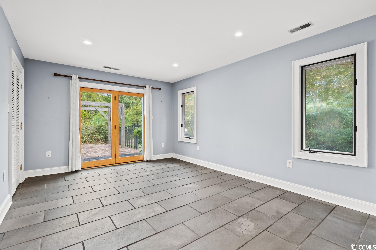
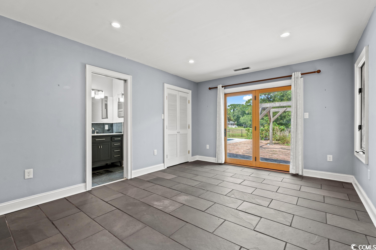
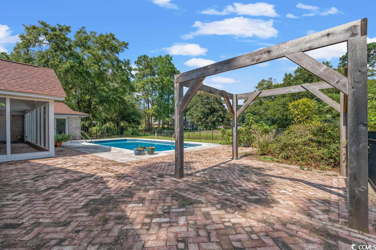
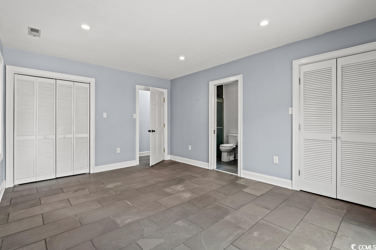
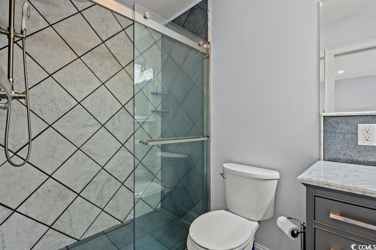
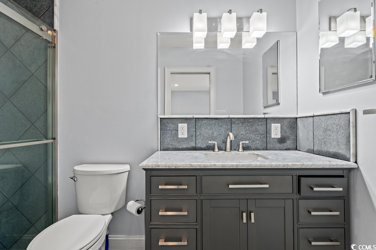
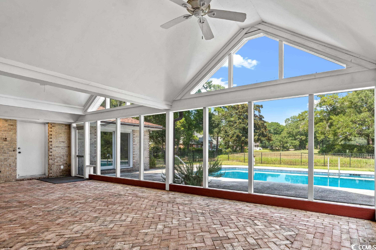


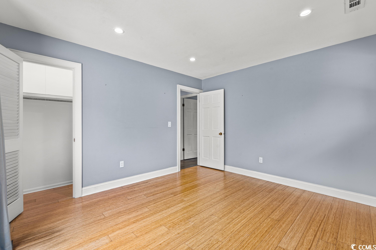

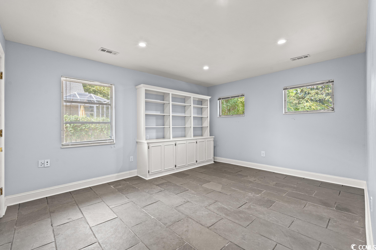
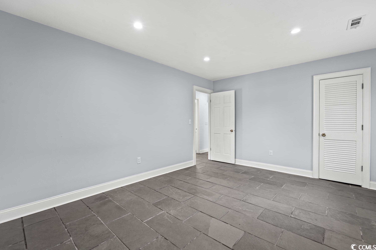
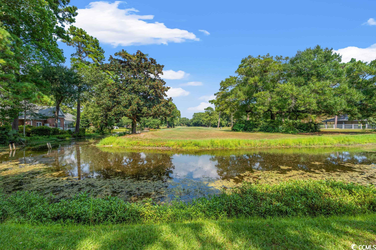
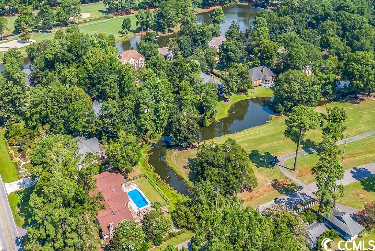
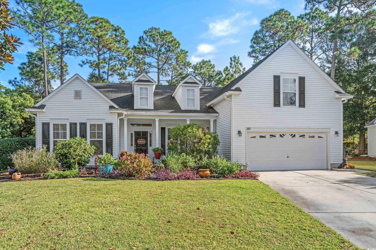
 MLS# 2322184
MLS# 2322184 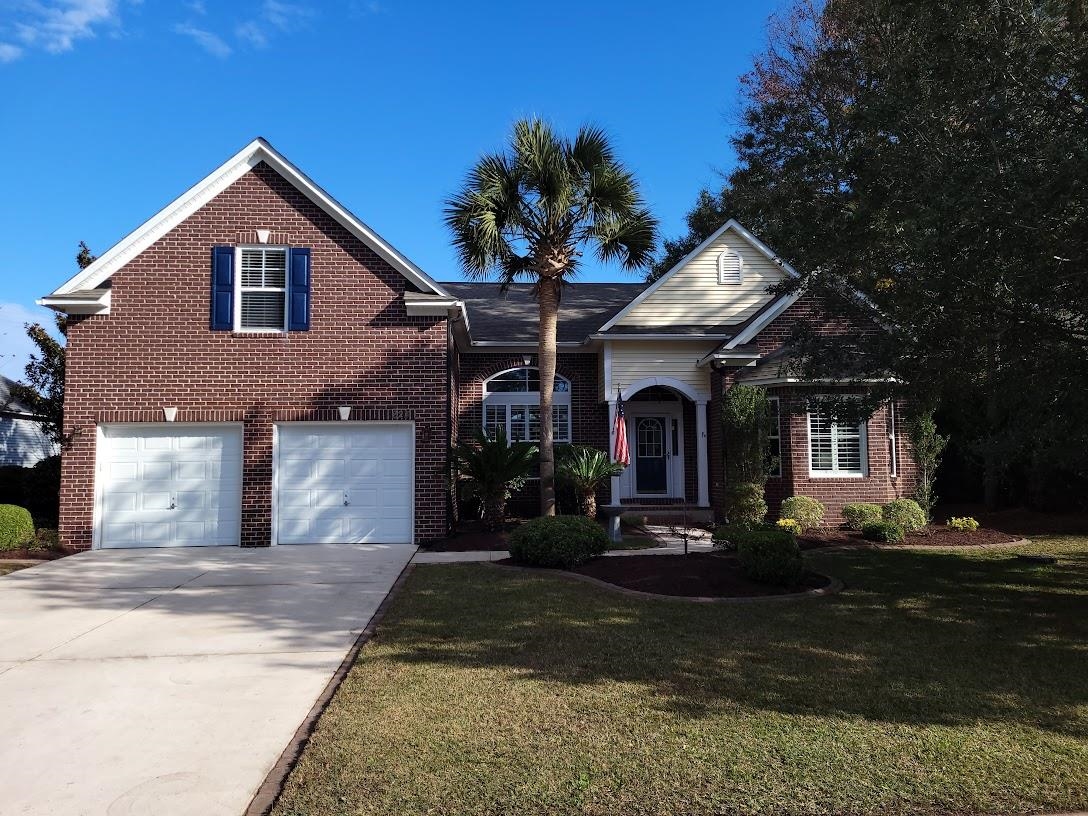
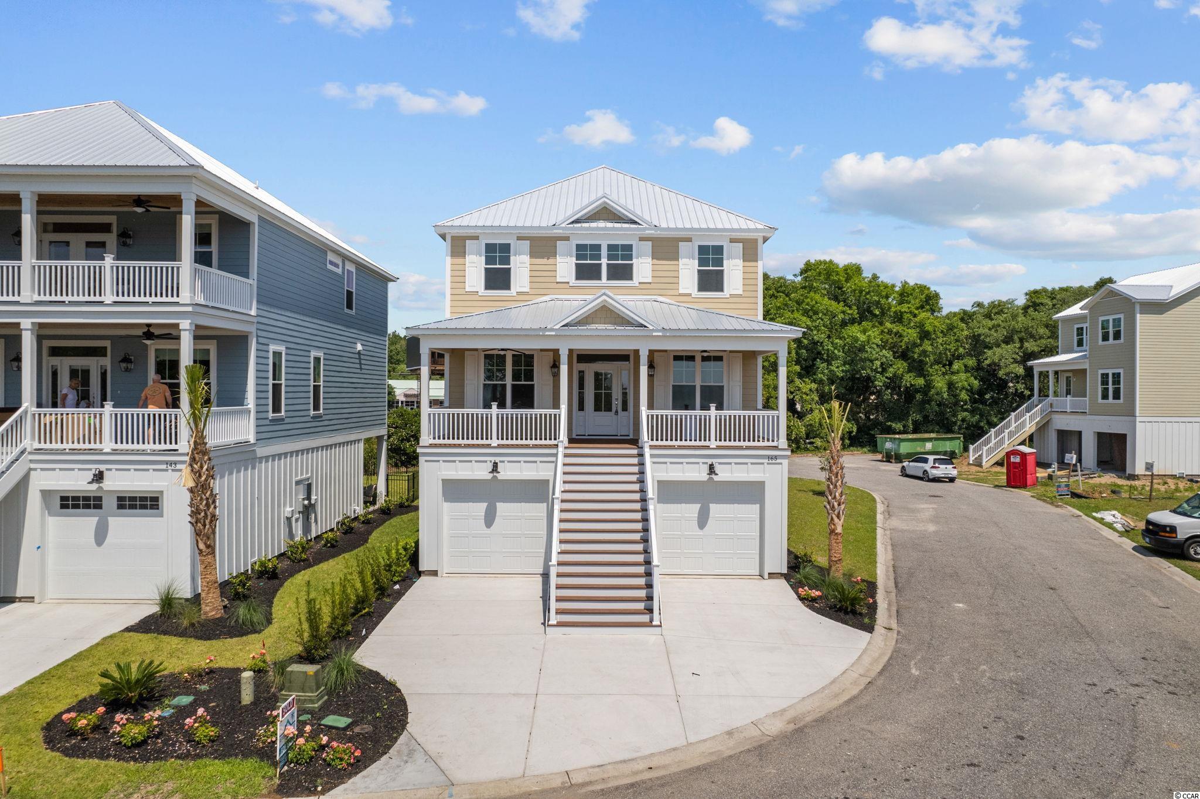
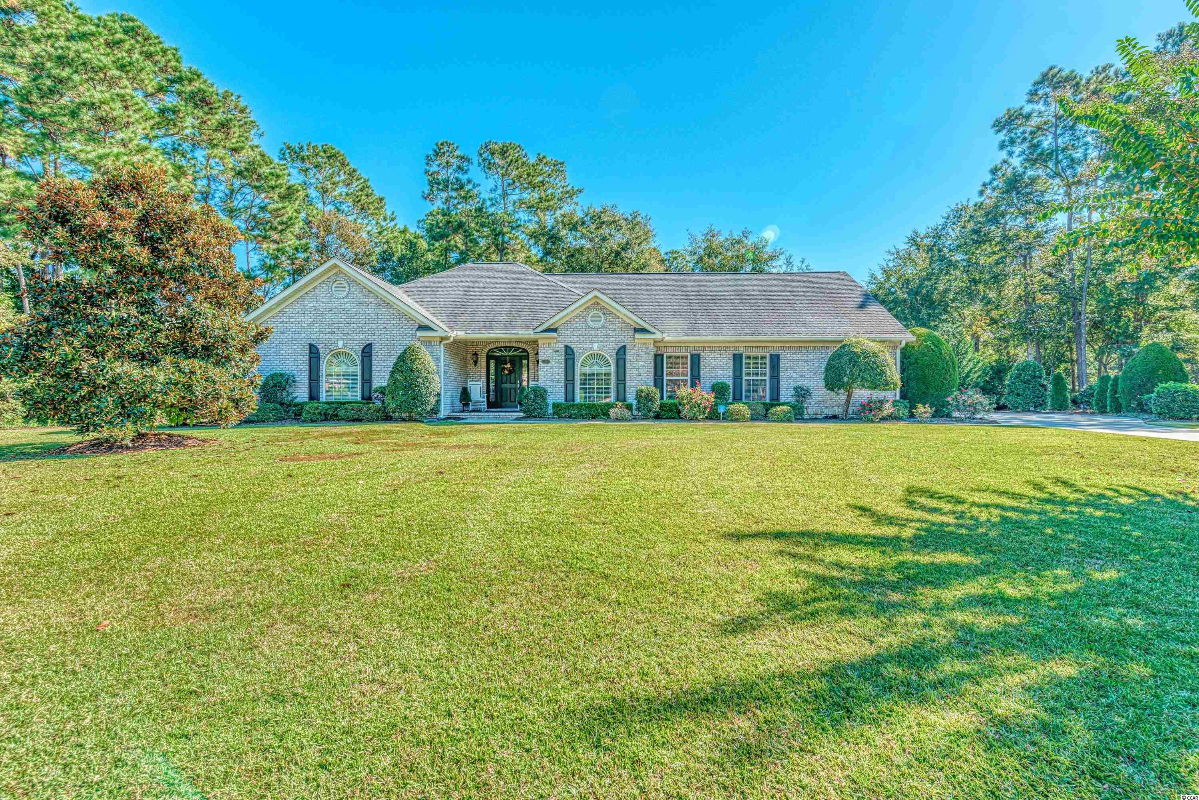
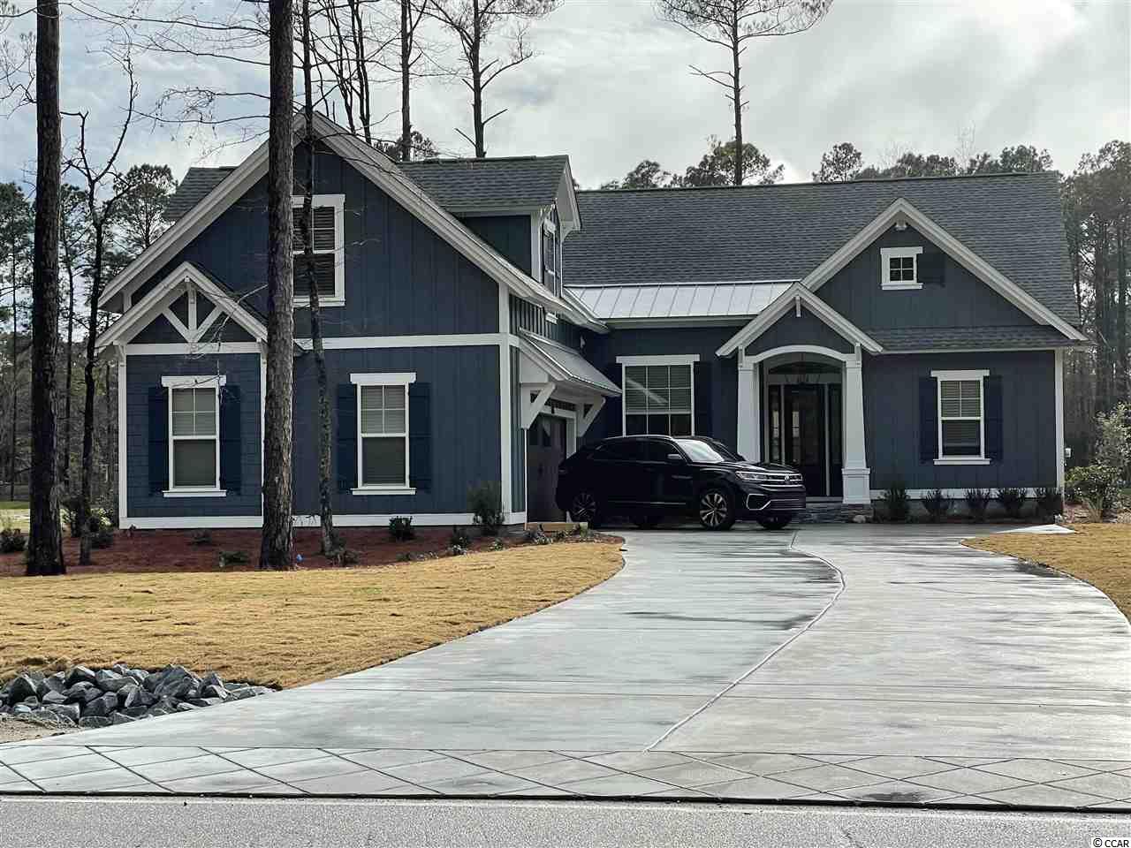
 Provided courtesy of © Copyright 2024 Coastal Carolinas Multiple Listing Service, Inc.®. Information Deemed Reliable but Not Guaranteed. © Copyright 2024 Coastal Carolinas Multiple Listing Service, Inc.® MLS. All rights reserved. Information is provided exclusively for consumers’ personal, non-commercial use,
that it may not be used for any purpose other than to identify prospective properties consumers may be interested in purchasing.
Images related to data from the MLS is the sole property of the MLS and not the responsibility of the owner of this website.
Provided courtesy of © Copyright 2024 Coastal Carolinas Multiple Listing Service, Inc.®. Information Deemed Reliable but Not Guaranteed. © Copyright 2024 Coastal Carolinas Multiple Listing Service, Inc.® MLS. All rights reserved. Information is provided exclusively for consumers’ personal, non-commercial use,
that it may not be used for any purpose other than to identify prospective properties consumers may be interested in purchasing.
Images related to data from the MLS is the sole property of the MLS and not the responsibility of the owner of this website.