Viewing Listing MLS# 2409736
Georgetown, SC 29440
- 3Beds
- 2Full Baths
- 3Half Baths
- 2,713SqFt
- 2007Year Built
- 2.00Acres
- MLS# 2409736
- Residential
- Detached
- Sold
- Approx Time on Market5 months, 18 days
- AreaGeorgetown Area--Wedgefield/norther Side of Gtown
- CountyGeorgetown
- Subdivision Not within a Subdivision
Overview
If you're looking for a quaint neighborhood with a larger lot just off the beaten path, this gorgeous home just may check all the boxes! Beautiful all brick custom home situated on two acres in the small community of Windsor Woods, located close to Wedgefield and Windsor in coastal Georgetown, South Carolina and The Hammock Coast. With over 2,700 square feet of living area, the space is open, airy and perfect for entertaining and hosting ALL of the holiday get togethers. The large welcoming front porch greets you first and is a wonderful spot to relax and enjoy the peace and quiet on this small cul-de-sac. Amazing heart pine floors run throughout the entire downstairs, as well as plantation shutters, crown molding, neutral up to date paint colors, and smooth ceilings. The great room has a corner gas fireplace, vaulted ceilings and opens into the adjacent sun room overlooking the expansive back yard bringing in even more natural light. The large dining area has a sweet coffee bar/wine bar area with a wine cooler - such a nice touch! The kitchen has been fully tastefully remodeled with light colored quartz countertops, white cabinets, subway tile backsplash, breakfast bar, center island, pantry, stainless appliances and an extra bench storage area. Downstairs there is a half bath and large laundry room off the kitchen hallway. The split bedroom floor plan places two bedrooms with a shared bath on one of the house and the owner's suite on the opposite side with THREE walk-in closets - his, hers, and ours and vaulted ceilings! The en suite bathroom is huge with a jetted tub, walk-in tile shower, double vanities and make-up vanity. And...upstairs over the garage is a 23' x 11' bonus room with a half bath which would be a great space used as a fourth bedroom, playroom, office or whatever suits your needs, and also has walk-in attic access - there is no wasted space in this home. Now let's step outside for a moment shall we? The two acre lot is a triangle shape, wider across the front and the left side allowing for space to grow if needed - why not add a pool? The two car attached garage is connected by a covered walk way to the brand new 41' x 33' garage / workshop which has two electric bays with 12' ceilings which is perfect for storing a boat (or boats) with a tall t-top. Inside is a half bath, built-in cabinets and more than enough space to work, cook and play. There is oversized driveway space for parking and an additional overhang area behind the garage which would be a great spot for an outdoor kitchen. You really need to take a look at this gracious home and see if it could be your new address. Located close to historic downtown Georgetown waterfront Harbor Walk with quaint shops, wonderful restaurants, fresh seafood vendors, and access to five rivers that surround the area - a fun, hip spot to spend the day or evening. Easy drive to Pawleys Island, the closest beach access, and south to Charleston for a fun day trip. Welcome to the Low Country! *Buyer is responsible for verifying home and lot square footage.
Sale Info
Listing Date: 04-19-2024
Sold Date: 10-08-2024
Aprox Days on Market:
5 month(s), 18 day(s)
Listing Sold:
1 month(s), 7 day(s) ago
Asking Price: $850,000
Selling Price: $560,000
Price Difference:
Reduced By $90,000
Agriculture / Farm
Grazing Permits Blm: ,No,
Horse: No
Grazing Permits Forest Service: ,No,
Other Structures: SecondGarage
Grazing Permits Private: ,No,
Irrigation Water Rights: ,No,
Farm Credit Service Incl: ,No,
Crops Included: ,No,
Association Fees / Info
Hoa Frequency: Monthly
Hoa Fees: 84
Hoa: 1
Bathroom Info
Total Baths: 5.00
Halfbaths: 3
Fullbaths: 2
Bedroom Info
Beds: 3
Building Info
New Construction: No
Levels: OneAndOneHalf
Year Built: 2007
Mobile Home Remains: ,No,
Zoning: RES
Construction Materials: BrickVeneer
Buyer Compensation
Exterior Features
Spa: No
Patio and Porch Features: FrontPorch
Foundation: Crawlspace
Exterior Features: Storage
Financial
Lease Renewal Option: ,No,
Garage / Parking
Parking Capacity: 4
Garage: Yes
Carport: No
Parking Type: Attached, Garage, TwoCarGarage, Boat, GarageDoorOpener
Open Parking: No
Attached Garage: Yes
Garage Spaces: 2
Green / Env Info
Interior Features
Floor Cover: Carpet, Tile, Wood
Fireplace: Yes
Laundry Features: WasherHookup
Furnished: Unfurnished
Interior Features: Fireplace, SplitBedrooms, WindowTreatments, BreakfastBar, BedroomOnMainLevel, EntranceFoyer, KitchenIsland, StainlessSteelAppliances, SolidSurfaceCounters
Appliances: Dishwasher, Range, Refrigerator, RangeHood
Lot Info
Lease Considered: ,No,
Lease Assignable: ,No,
Acres: 2.00
Land Lease: No
Lot Description: OneOrMoreAcres, IrregularLot
Misc
Pool Private: No
Offer Compensation
Other School Info
Property Info
County: Georgetown
View: No
Senior Community: No
Stipulation of Sale: None
Habitable Residence: ,No,
Property Sub Type Additional: Detached
Property Attached: No
Security Features: SmokeDetectors
Disclosures: CovenantsRestrictionsDisclosure,SellerDisclosure
Rent Control: No
Construction: Resale
Room Info
Basement: ,No,
Basement: CrawlSpace
Sold Info
Sold Date: 2024-10-08T00:00:00
Sqft Info
Building Sqft: 3771
Living Area Source: Assessor
Sqft: 2713
Tax Info
Unit Info
Utilities / Hvac
Heating: Central, Electric
Cooling: CentralAir
Electric On Property: No
Cooling: Yes
Sewer: SepticTank
Utilities Available: CableAvailable, ElectricityAvailable, Other, PhoneAvailable, SepticAvailable, WaterAvailable
Heating: Yes
Water Source: Public
Waterfront / Water
Waterfront: No
Schools
Elem: Kensington Elementary School
Middle: Georgetown Middle School
High: Georgetown High School
Directions
Driving Directions.Courtesy of Re/max Executive - Cell: 843-240-7924






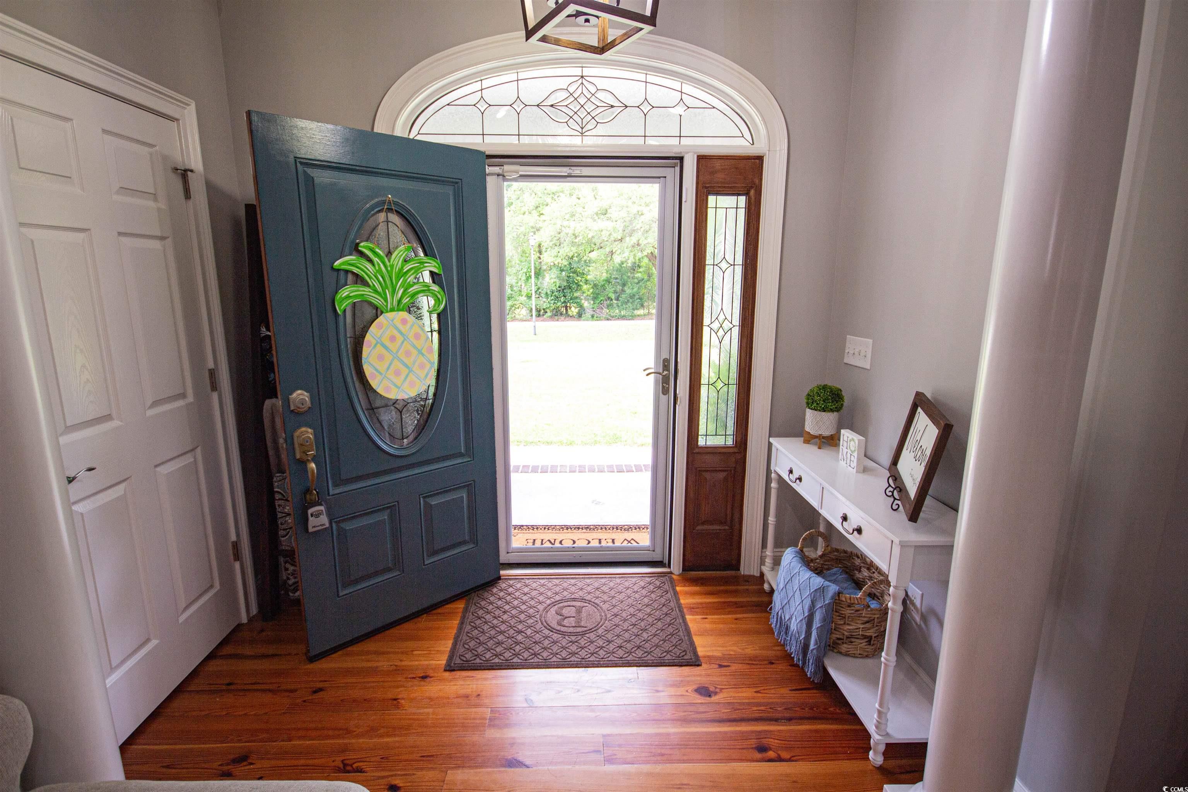




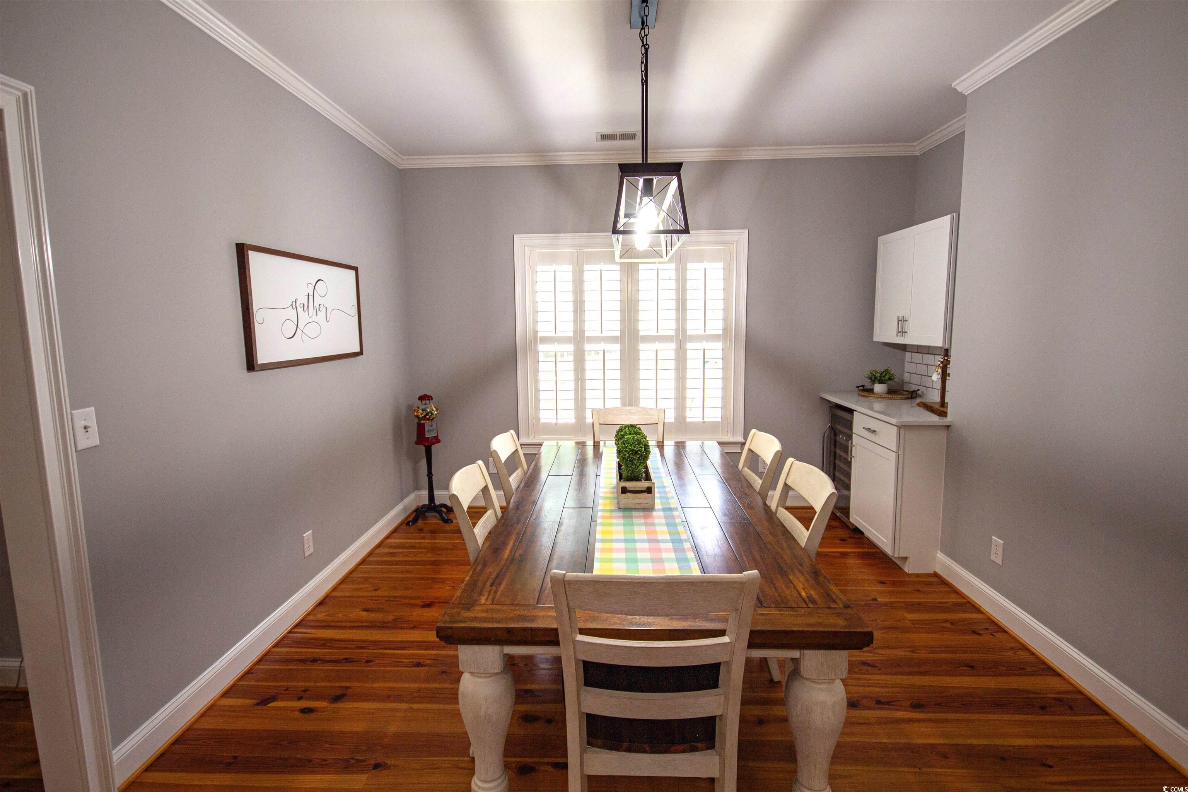
















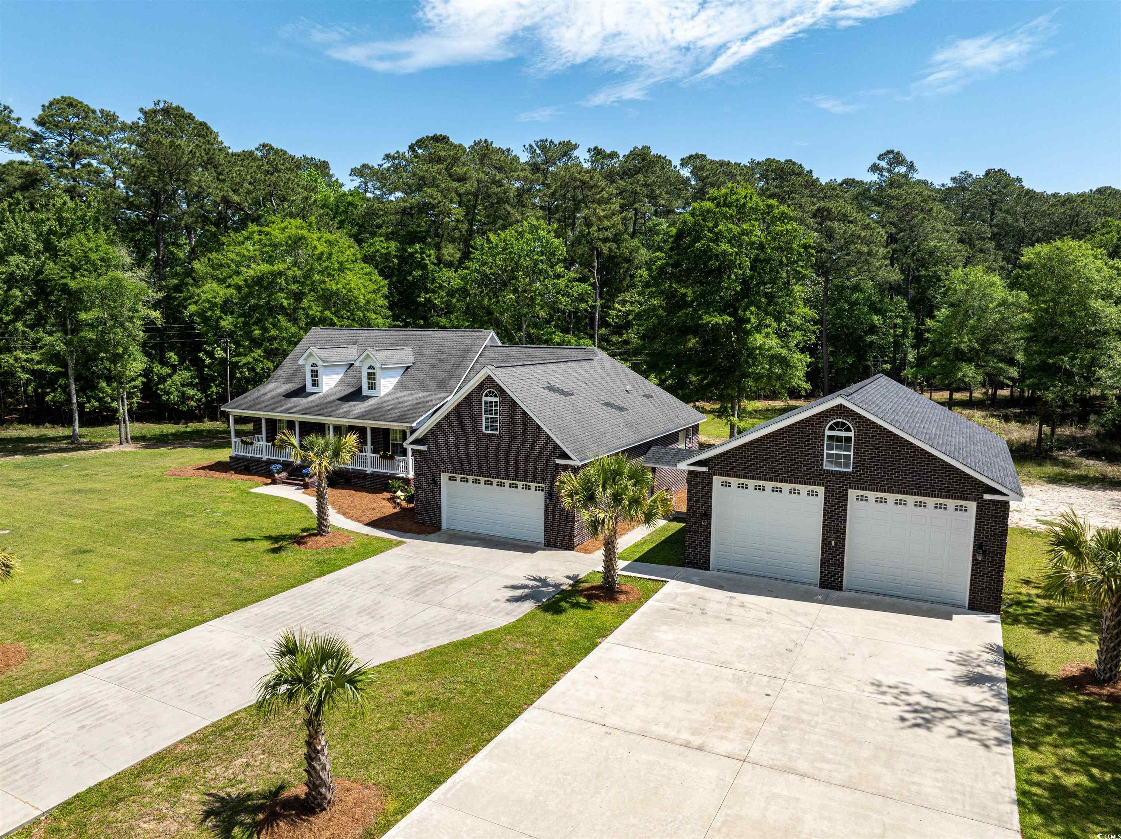











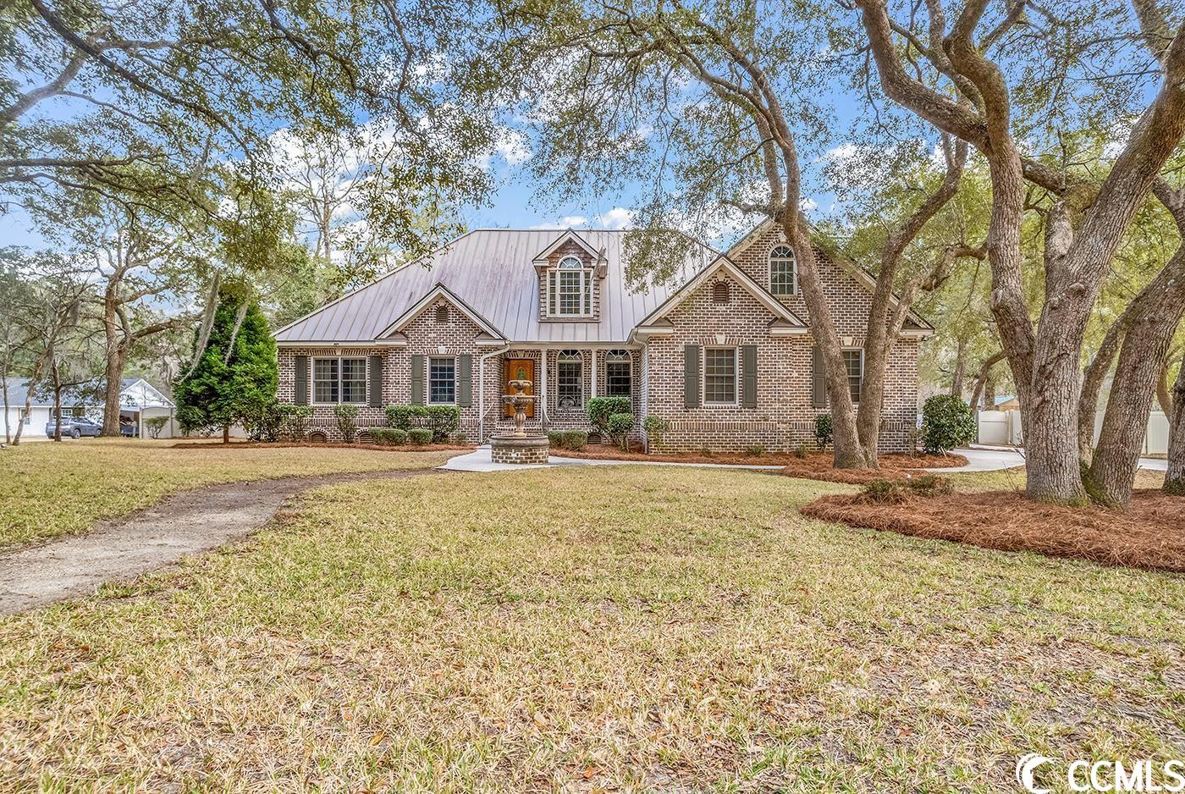
 MLS# 2303498
MLS# 2303498 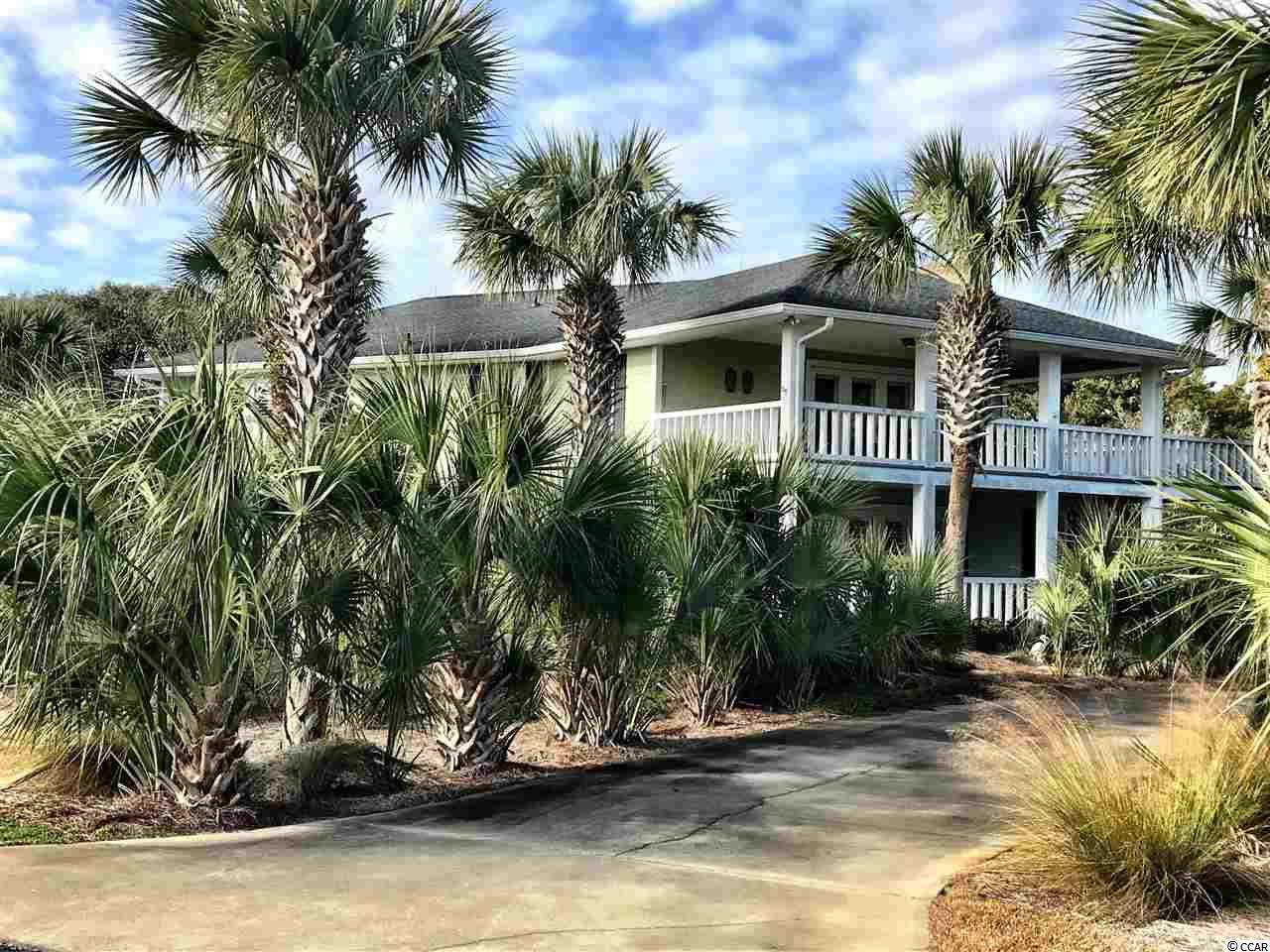
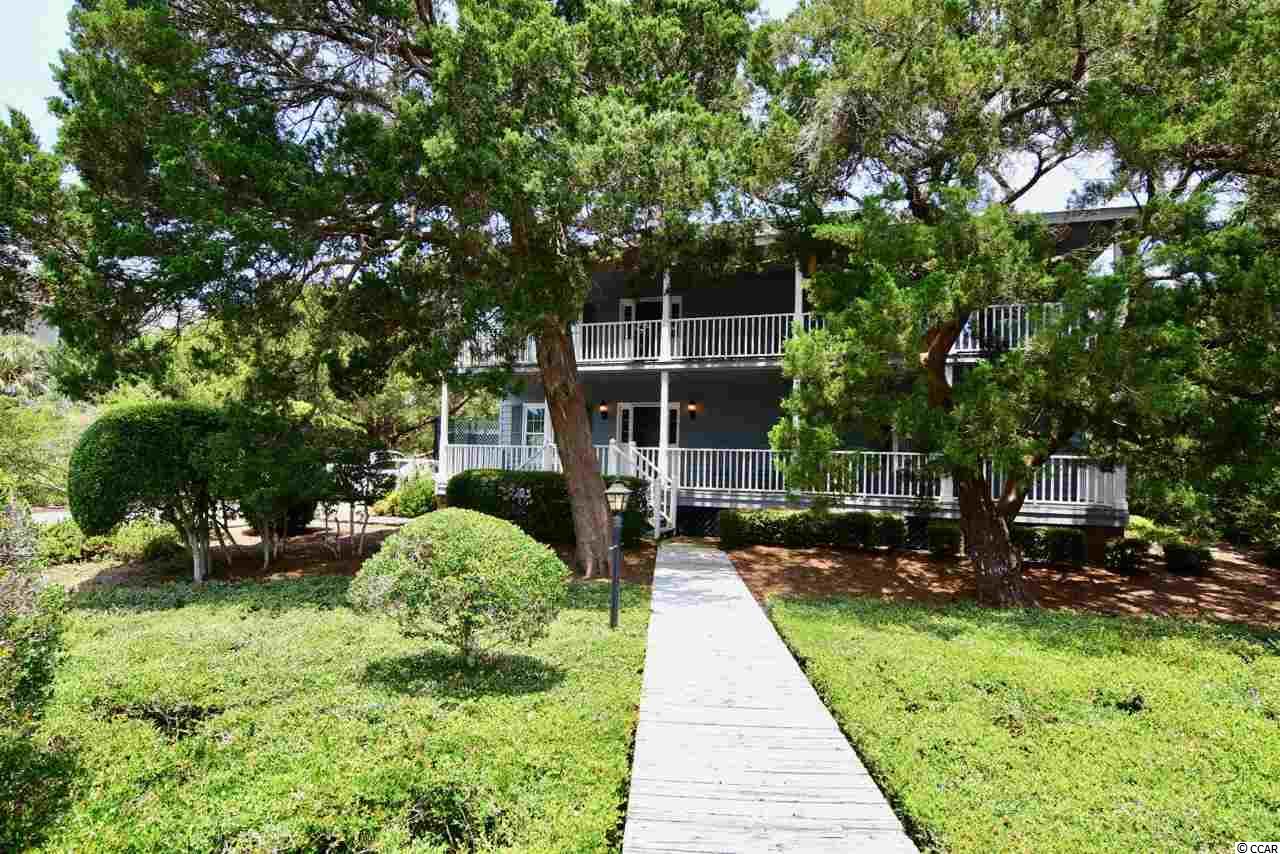
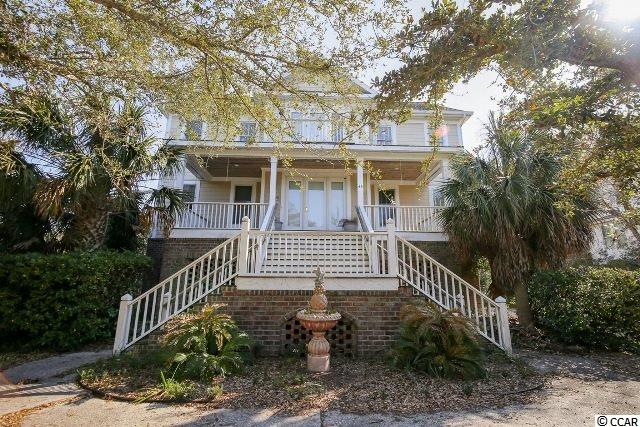
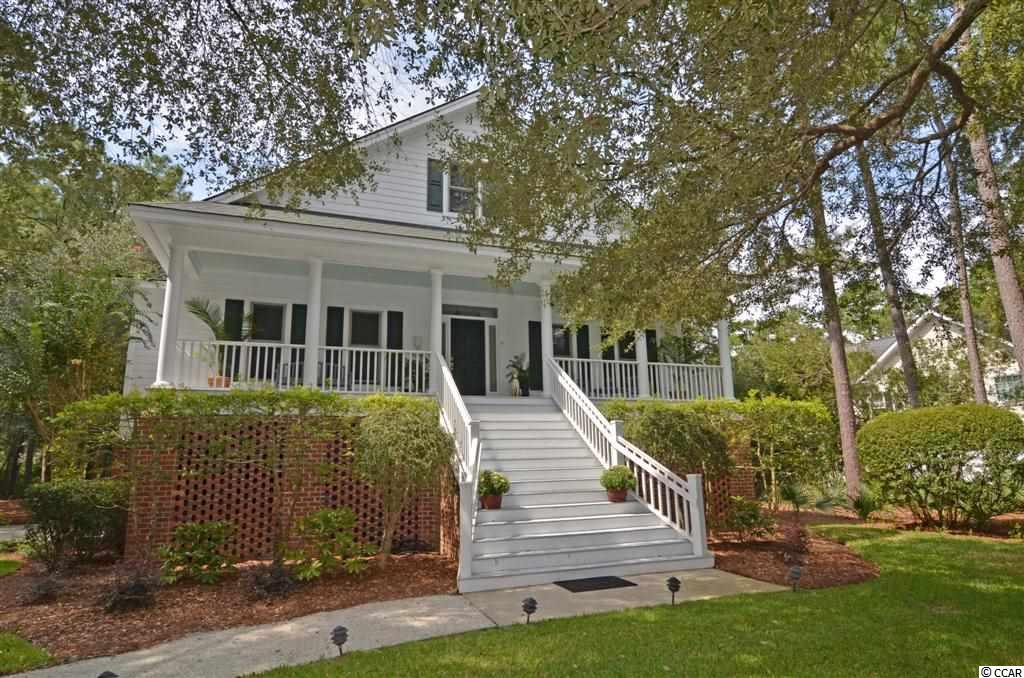
 Provided courtesy of © Copyright 2024 Coastal Carolinas Multiple Listing Service, Inc.®. Information Deemed Reliable but Not Guaranteed. © Copyright 2024 Coastal Carolinas Multiple Listing Service, Inc.® MLS. All rights reserved. Information is provided exclusively for consumers’ personal, non-commercial use,
that it may not be used for any purpose other than to identify prospective properties consumers may be interested in purchasing.
Images related to data from the MLS is the sole property of the MLS and not the responsibility of the owner of this website.
Provided courtesy of © Copyright 2024 Coastal Carolinas Multiple Listing Service, Inc.®. Information Deemed Reliable but Not Guaranteed. © Copyright 2024 Coastal Carolinas Multiple Listing Service, Inc.® MLS. All rights reserved. Information is provided exclusively for consumers’ personal, non-commercial use,
that it may not be used for any purpose other than to identify prospective properties consumers may be interested in purchasing.
Images related to data from the MLS is the sole property of the MLS and not the responsibility of the owner of this website.