Viewing Listing MLS# 2419036
Myrtle Beach, SC 29588
- 4Beds
- 4Full Baths
- N/AHalf Baths
- 3,095SqFt
- 2016Year Built
- 0.26Acres
- MLS# 2419036
- Residential
- Detached
- Sold
- Approx Time on Market26 days
- AreaMyrtle Beach Area--South of 501 Between West Ferry & Burcale
- CountyHorry
- Subdivision Forestbrook Preserve
Overview
Your new home awaits nestled in the heart of Myrtle Beach. Hop right onto 501, 544, and HWY 17 within minutes! This spacious 4 bed, 4 full bath has so much to offer including an improved commercial grade kitchen with stainless steel appliances. The split bedroom floor plan offers privacy and comfortability while creating efficient use of the space. Take a step out back and enjoy the fully fenced in backyard and extended outdoor patio overlooking the pond. A perfect sanctuary for hosting friends and family. With a capacity for 9 vehicles, this property offers organized parking and reduces overflow. Charge your golf cart in the heated and cooled garage decorated with built in cabinetry and shelving. Don't let this opportunity pass you by! Unlock your dream home - schedule a showing today!
Sale Info
Listing Date: 08-16-2024
Sold Date: 09-12-2024
Aprox Days on Market:
26 day(s)
Listing Sold:
1 month(s), 30 day(s) ago
Asking Price: $525,000
Selling Price: $540,000
Price Difference:
Increase $15,000
Agriculture / Farm
Grazing Permits Blm: ,No,
Horse: No
Grazing Permits Forest Service: ,No,
Grazing Permits Private: ,No,
Irrigation Water Rights: ,No,
Farm Credit Service Incl: ,No,
Crops Included: ,No,
Association Fees / Info
Hoa Frequency: Monthly
Hoa Fees: 45
Hoa: 1
Hoa Includes: Internet
Community Features: Clubhouse, GolfCartsOk, RecreationArea, LongTermRentalAllowed, Pool
Assoc Amenities: Clubhouse, OwnerAllowedGolfCart, PetRestrictions
Bathroom Info
Total Baths: 4.00
Fullbaths: 4
Bedroom Info
Beds: 4
Building Info
New Construction: No
Levels: MultiSplit
Year Built: 2016
Mobile Home Remains: ,No,
Zoning: RES
Style: SplitLevel
Construction Materials: BrickVeneer
Buyer Compensation
Exterior Features
Spa: Yes
Patio and Porch Features: FrontPorch, Patio
Spa Features: HotTub
Pool Features: Community, OutdoorPool
Foundation: Slab
Exterior Features: Fence, HotTubSpa, Patio, Storage
Financial
Lease Renewal Option: ,No,
Garage / Parking
Parking Capacity: 9
Garage: Yes
Carport: No
Parking Type: Attached, Garage, TwoCarGarage, GarageDoorOpener
Open Parking: No
Attached Garage: Yes
Garage Spaces: 2
Green / Env Info
Interior Features
Floor Cover: Carpet, Tile, Vinyl
Fireplace: Yes
Laundry Features: WasherHookup
Furnished: Unfurnished
Interior Features: Fireplace, SplitBedrooms, WindowTreatments, KitchenIsland, Loft, StainlessSteelAppliances
Appliances: Dishwasher, Freezer, Disposal, Microwave, Refrigerator, Dryer, Washer
Lot Info
Lease Considered: ,No,
Lease Assignable: ,No,
Acres: 0.26
Land Lease: No
Lot Description: CityLot
Misc
Pool Private: No
Pets Allowed: OwnerOnly, Yes
Offer Compensation
Other School Info
Property Info
County: Horry
View: No
Senior Community: No
Stipulation of Sale: None
Habitable Residence: ,No,
View: Lake
Property Sub Type Additional: Detached
Property Attached: No
Security Features: SmokeDetectors
Disclosures: CovenantsRestrictionsDisclosure,LeadBasedPaintDisclosure,SellerDisclosure
Rent Control: No
Construction: Resale
Room Info
Basement: ,No,
Sold Info
Sold Date: 2024-09-12T00:00:00
Sqft Info
Building Sqft: 3095
Living Area Source: Owner
Sqft: 3095
Tax Info
Unit Info
Utilities / Hvac
Heating: Central, Electric
Cooling: CentralAir
Electric On Property: No
Cooling: Yes
Utilities Available: SewerAvailable, WaterAvailable
Heating: Yes
Water Source: Public
Waterfront / Water
Waterfront: No
Schools
Elem: Forestbrook Elementary School
Middle: Forestbrook Middle School
High: Socastee High School
Directions
Turn left onto Forestbrook Rd. from 544. Turn left onto Summer Mist Dr. Turn right onto Swinford Dr., and then left onto Camrose Way. The house is located 800 ft. down the street on the left.Courtesy of Welcome Home Realty - Cell: 571-298-9459
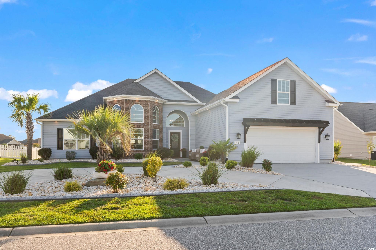
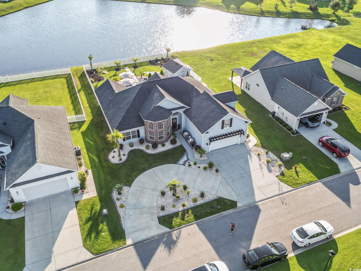
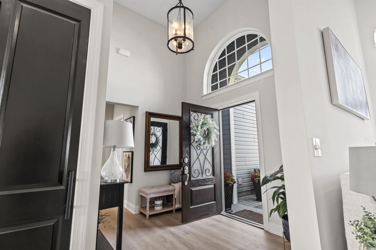
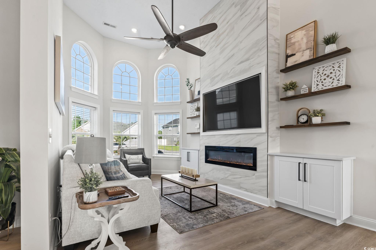
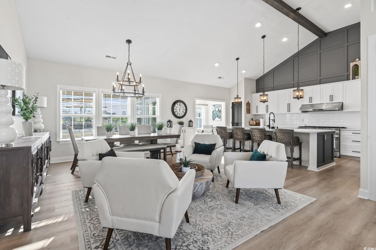
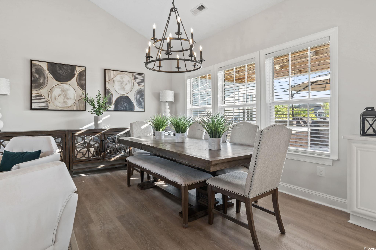
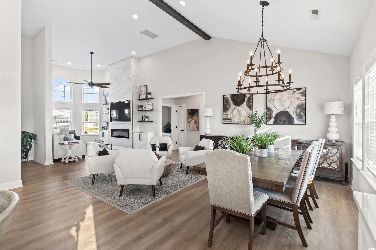
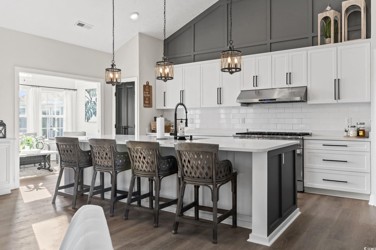
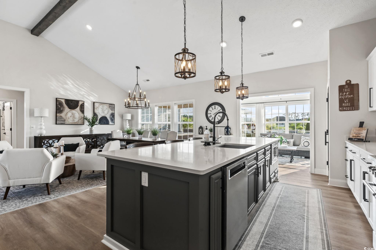
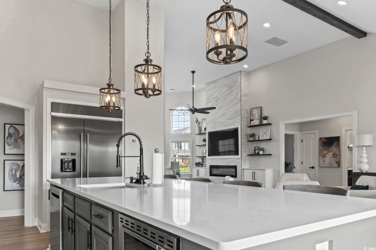
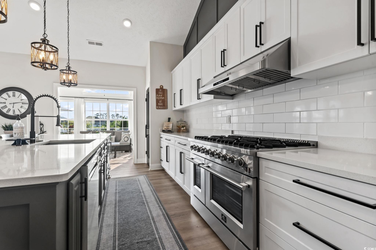
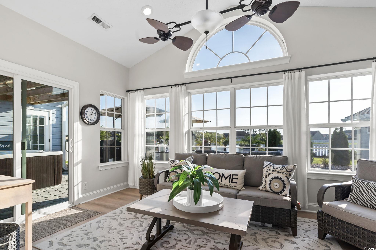
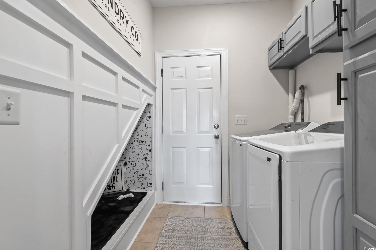
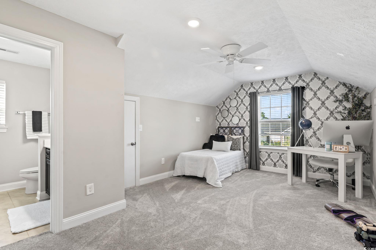
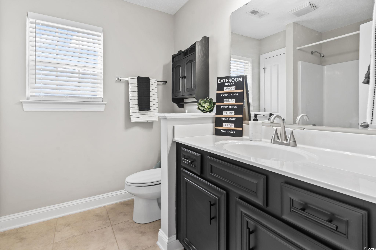
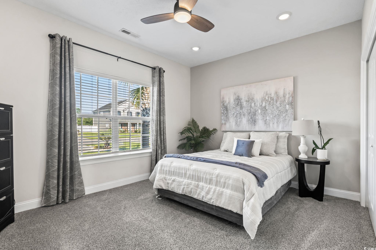
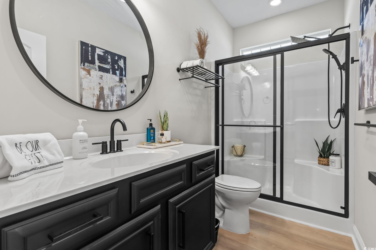
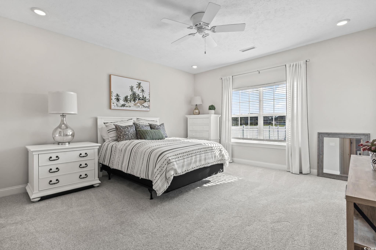
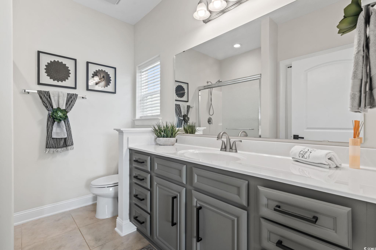
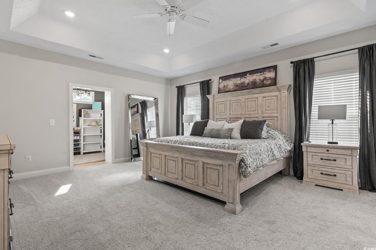
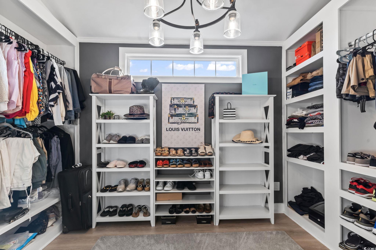
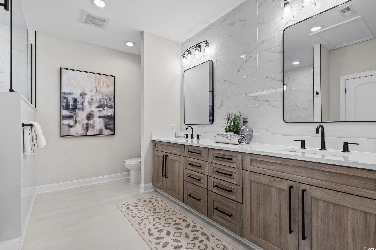
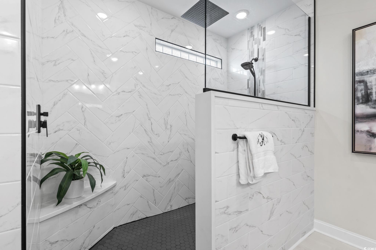
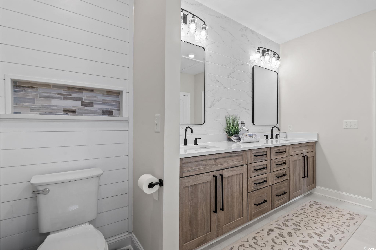
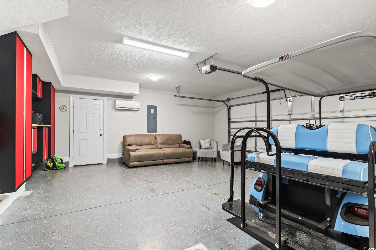
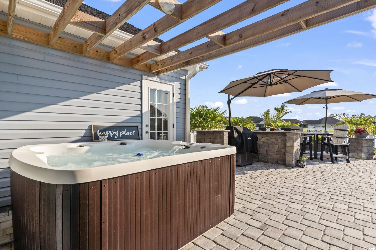
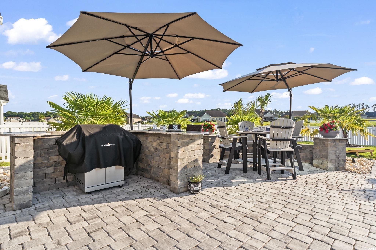
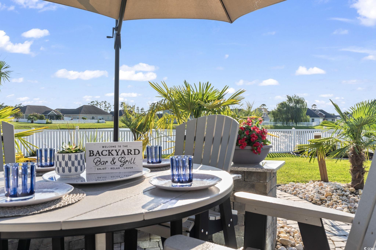
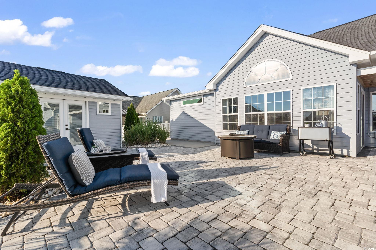
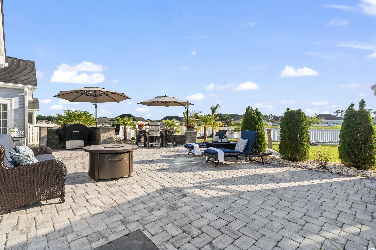
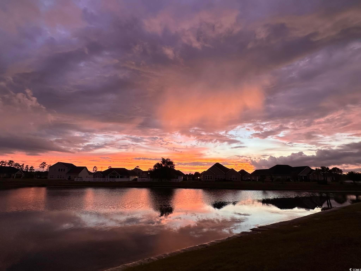
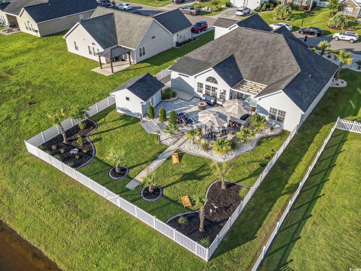
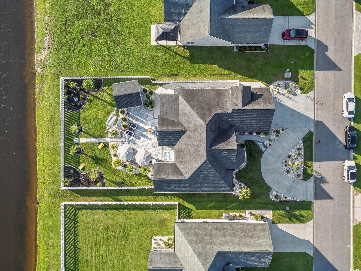
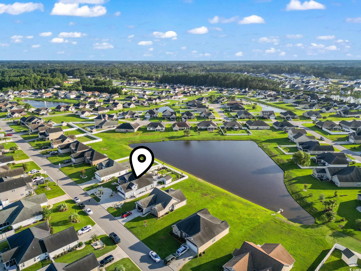
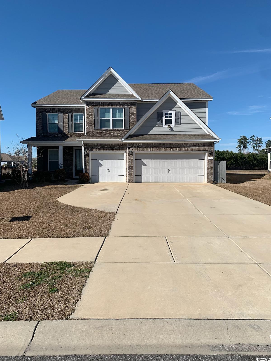
 MLS# 2408148
MLS# 2408148 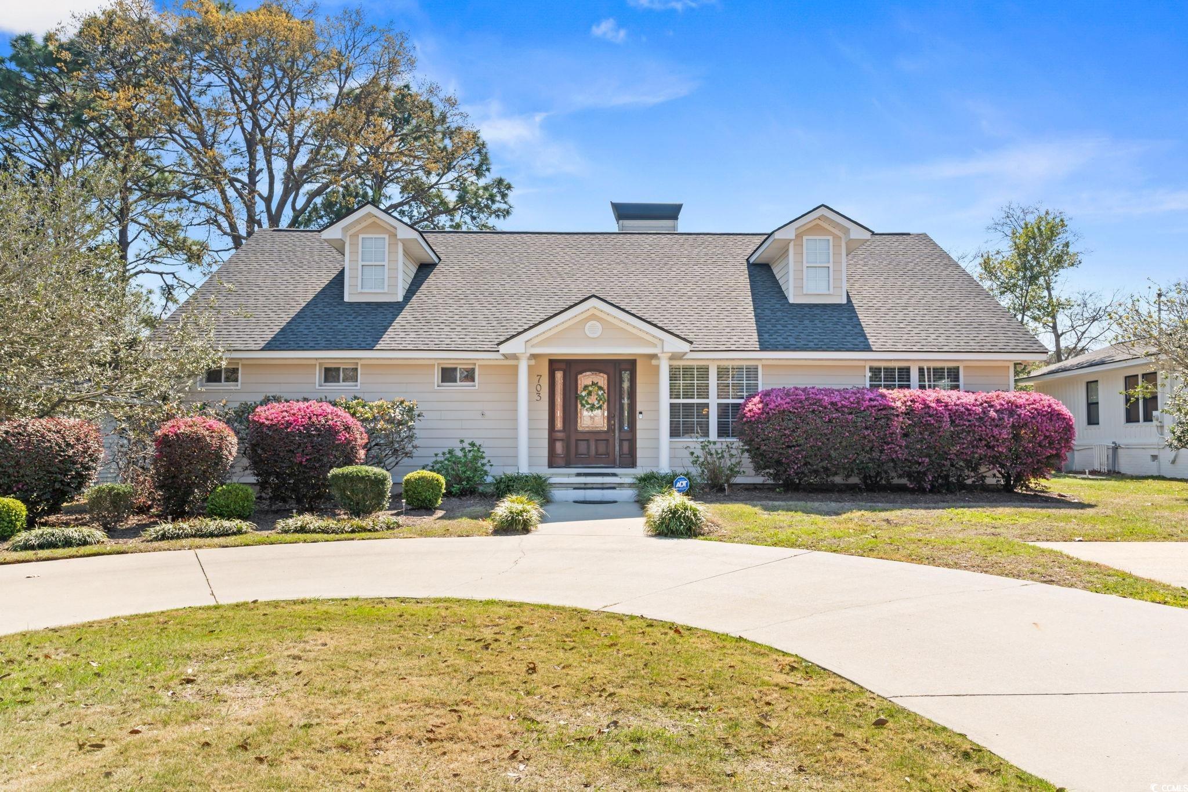
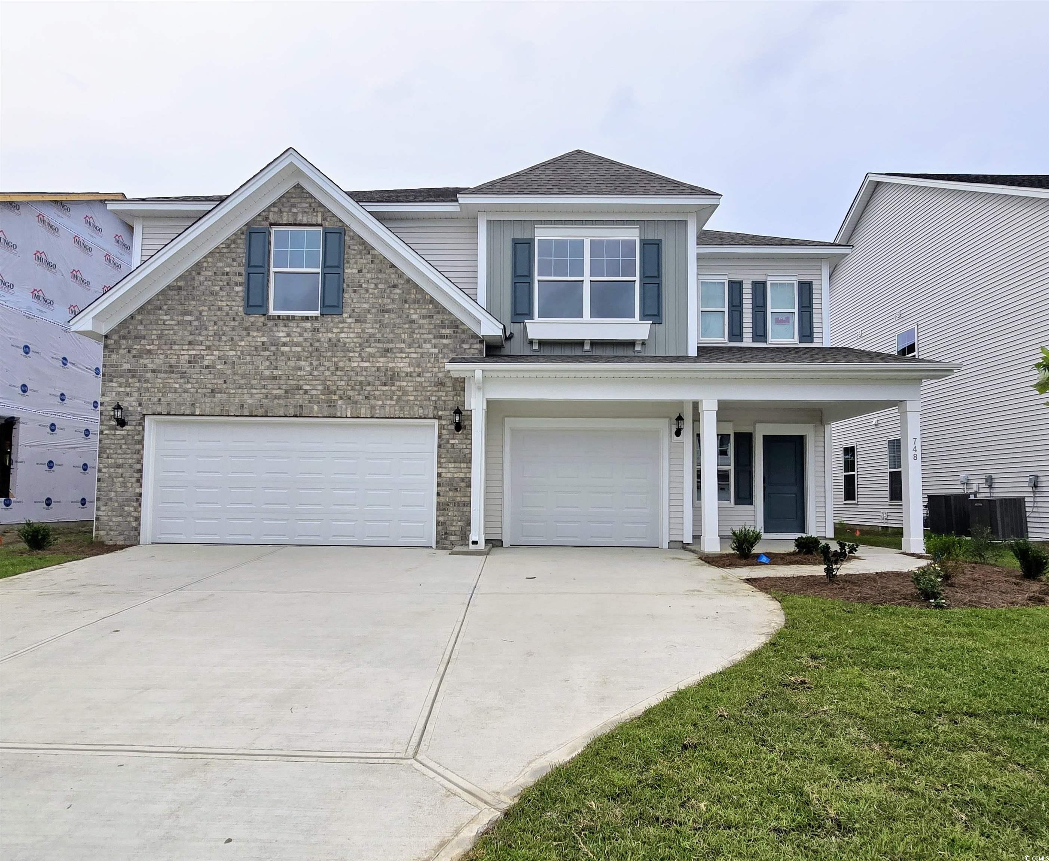
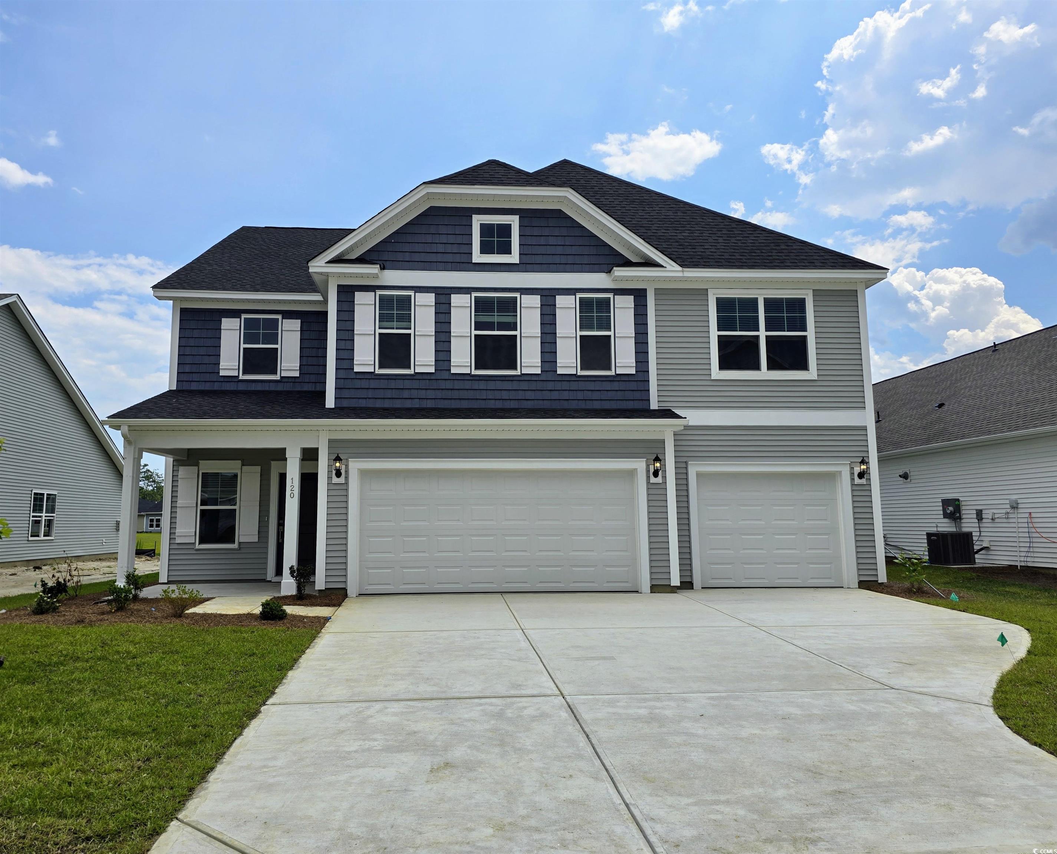
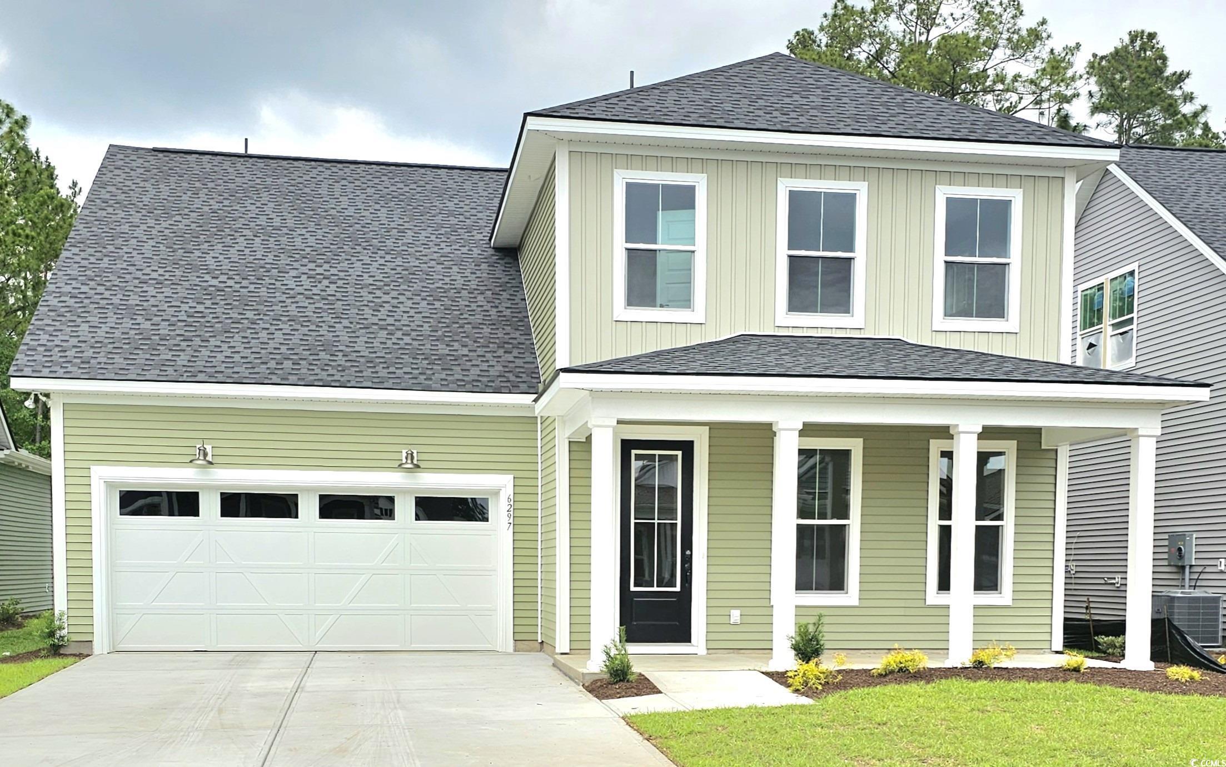
 Provided courtesy of © Copyright 2024 Coastal Carolinas Multiple Listing Service, Inc.®. Information Deemed Reliable but Not Guaranteed. © Copyright 2024 Coastal Carolinas Multiple Listing Service, Inc.® MLS. All rights reserved. Information is provided exclusively for consumers’ personal, non-commercial use,
that it may not be used for any purpose other than to identify prospective properties consumers may be interested in purchasing.
Images related to data from the MLS is the sole property of the MLS and not the responsibility of the owner of this website.
Provided courtesy of © Copyright 2024 Coastal Carolinas Multiple Listing Service, Inc.®. Information Deemed Reliable but Not Guaranteed. © Copyright 2024 Coastal Carolinas Multiple Listing Service, Inc.® MLS. All rights reserved. Information is provided exclusively for consumers’ personal, non-commercial use,
that it may not be used for any purpose other than to identify prospective properties consumers may be interested in purchasing.
Images related to data from the MLS is the sole property of the MLS and not the responsibility of the owner of this website.