Viewing Listing MLS# 2420612
Conway, SC 29526
- 4Beds
- 4Full Baths
- 1Half Baths
- 2,625SqFt
- 1992Year Built
- 0.41Acres
- MLS# 2420612
- Residential
- Detached
- Sold
- Approx Time on Market1 month, 19 days
- AreaConway Area--South of Conway Between 501 & Wacc. River
- CountyHorry
- Subdivision Forest Lake Estate
Overview
Step into a world of elegance and modern comfort with this stunning home, perfectly situated on the 1st tee of the prestigious Burning Ridge Golf Course. This exquisite property has been meticulously upgraded to offer a lifestyle of sophistication and ease. The heart of the home, a newly remodeled kitchen, is a chefs paradise, featuring quartz countertops, a sleek pot filler faucet, and soft-close cabinetry. The master suite is your private retreat, designed to feel like a luxury getaway. Pamper yourself in the spa-like bathroom, complete with a dual vanity, a relaxing soaking tub, and a state-of-the-art steam shower. Designed with both comfort and efficiency in mind, this home is equipped with solar panels, a newer roof, and an updated HVAC system. Breathe easy with advanced air purification throughout the house, and enjoy the refined touch of crown molding that adds elegance to every room. The garage has been upgraded with a stylish epoxy floor, ensuring durability with a polished finish. All front windows have been replaced, enhancing both energy efficiency and curb appeal. Step outside into your own private oasis. The heated and cooled pool is surrounded by beautiful pavers and features an outdoor fireplace and built-in speakers, creating the perfect setting for entertaining. A convenient full bath by the pool ensures that you can enjoy outdoor living without bringing the outdoors inside. This home is a true rare find, offering an impeccable blend of luxury, modern upgrades, and a prime location. Dont miss your opportunity to own this extraordinary property on Burning Ridge Golf Course!
Sale Info
Listing Date: 09-04-2024
Sold Date: 10-24-2024
Aprox Days on Market:
1 month(s), 19 day(s)
Listing Sold:
9 day(s) ago
Asking Price: $649,900
Selling Price: $650,000
Price Difference:
Increase $100
Agriculture / Farm
Grazing Permits Blm: ,No,
Horse: No
Grazing Permits Forest Service: ,No,
Grazing Permits Private: ,No,
Irrigation Water Rights: ,No,
Farm Credit Service Incl: ,No,
Crops Included: ,No,
Association Fees / Info
Hoa Frequency: Monthly
Hoa Fees: 44
Hoa: 1
Hoa Includes: CommonAreas
Community Features: GolfCartsOk
Assoc Amenities: OwnerAllowedGolfCart, OwnerAllowedMotorcycle, PetRestrictions
Bathroom Info
Total Baths: 5.00
Halfbaths: 1
Fullbaths: 4
Bedroom Info
Beds: 4
Building Info
New Construction: No
Levels: One
Year Built: 1992
Mobile Home Remains: ,No,
Zoning: RES
Style: Ranch
Construction Materials: Brick
Buyer Compensation
Exterior Features
Spa: No
Patio and Porch Features: Patio
Pool Features: InGround, OutdoorPool, Private
Foundation: Slab
Exterior Features: Fence, SprinklerIrrigation, Pool, Patio, Storage
Financial
Lease Renewal Option: ,No,
Garage / Parking
Parking Capacity: 8
Garage: Yes
Carport: No
Parking Type: Attached, TwoCarGarage, Garage, GarageDoorOpener
Open Parking: No
Attached Garage: Yes
Garage Spaces: 2
Green / Env Info
Green Energy Efficient: Doors, SolarPanels, Windows
Interior Features
Floor Cover: Carpet, Tile, Wood
Door Features: InsulatedDoors
Fireplace: Yes
Laundry Features: WasherHookup
Furnished: Unfurnished
Interior Features: AirFiltration, Fireplace, SplitBedrooms, WindowTreatments, BreakfastBar, BedroomOnMainLevel, BreakfastArea, EntranceFoyer, StainlessSteelAppliances, SolidSurfaceCounters
Appliances: Dishwasher, Disposal, Microwave, Range, Refrigerator, RangeHood, TrashCompactor, Dryer, Washer
Lot Info
Lease Considered: ,No,
Lease Assignable: ,No,
Acres: 0.41
Land Lease: No
Lot Description: OnGolfCourse, Rectangular
Misc
Pool Private: Yes
Pets Allowed: OwnerOnly, Yes
Offer Compensation
Other School Info
Property Info
County: Horry
View: No
Senior Community: No
Stipulation of Sale: None
Habitable Residence: ,No,
Property Sub Type Additional: Detached
Property Attached: No
Security Features: SecuritySystem, SmokeDetectors
Disclosures: CovenantsRestrictionsDisclosure
Rent Control: No
Construction: Resale
Room Info
Basement: ,No,
Sold Info
Sold Date: 2024-10-24T00:00:00
Sqft Info
Building Sqft: 3147
Living Area Source: Estimated
Sqft: 2625
Tax Info
Unit Info
Utilities / Hvac
Heating: Electric, Gas, Solar
Electric On Property: No
Cooling: No
Utilities Available: CableAvailable, ElectricityAvailable, NaturalGasAvailable, SewerAvailable, UndergroundUtilities, WaterAvailable
Heating: Yes
Water Source: Public
Waterfront / Water
Waterfront: No
Directions
Take 501 N toward Conway. Turn left onto Burning Ridge Rd. Take it until it ends at the Burning Ridge Golf Course. Turn left onto Timber Ridge Rd. Turn right onto Sand Ridge Rd. Turn left onto Forest Lake Dr. House is the 3rd one on your right side. Do not try to enter on Myrtle Trace Dr, there are gates and you cannot enter that way.Courtesy of Century 21 Broadhurst & Associ
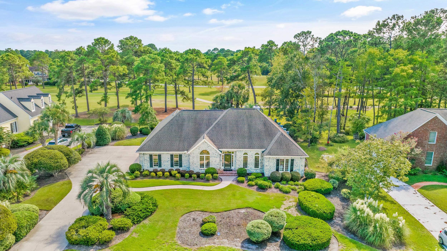

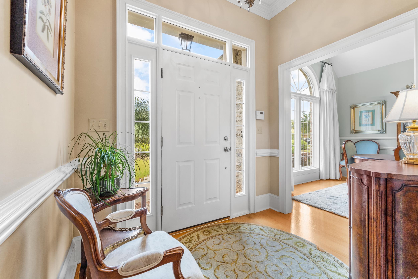
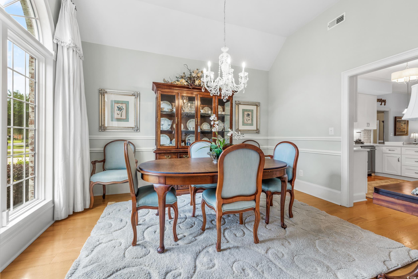
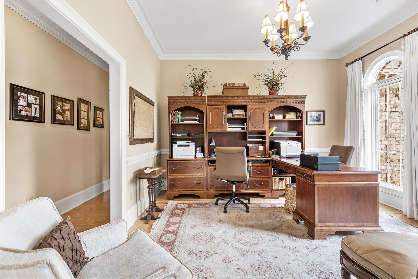

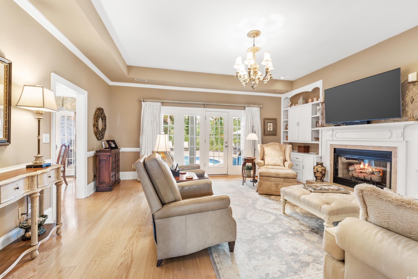
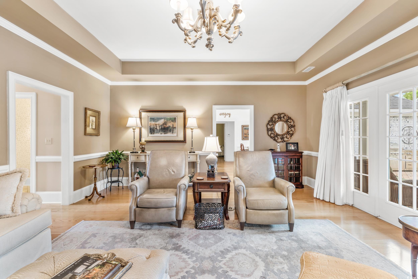
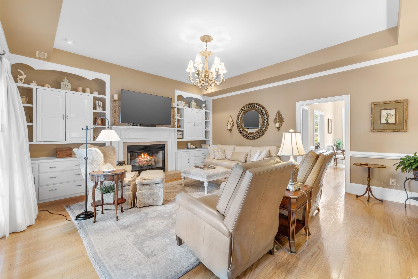
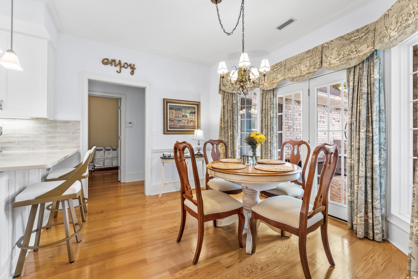
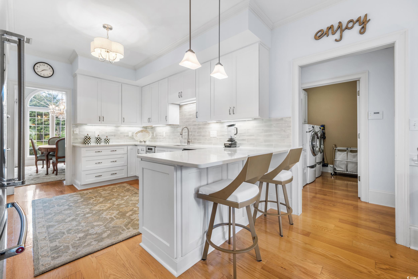
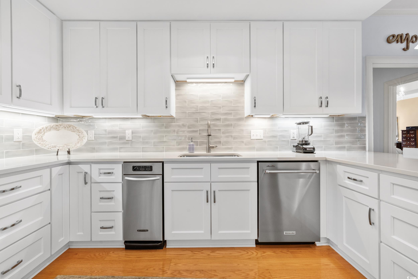


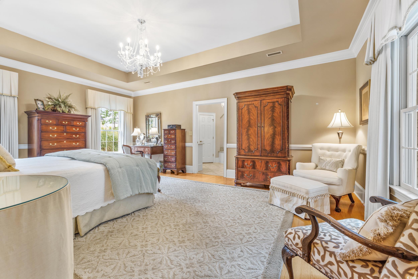
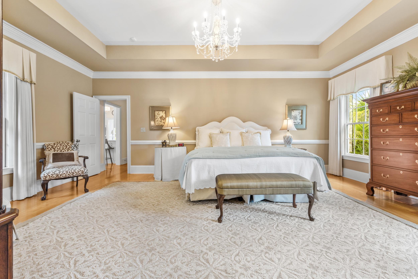
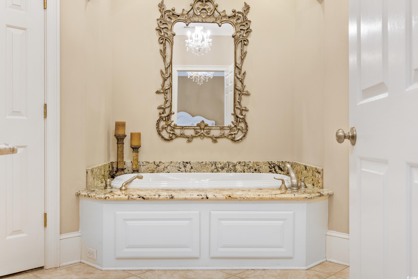
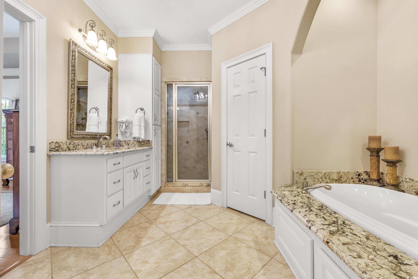

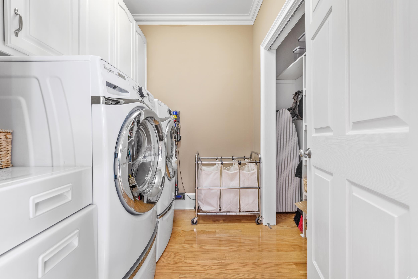
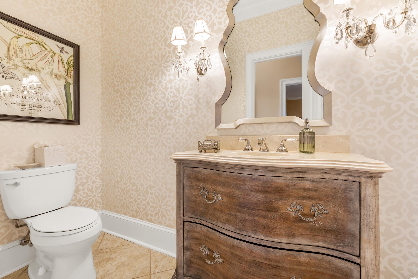

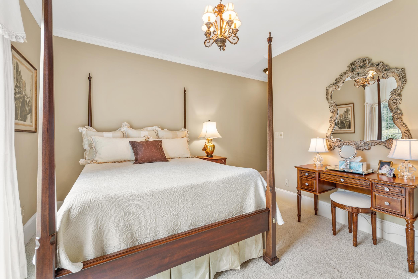
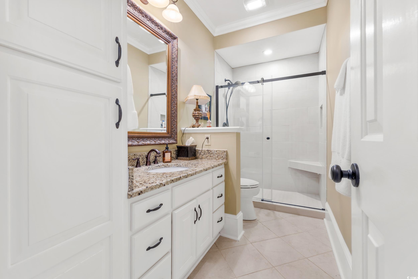
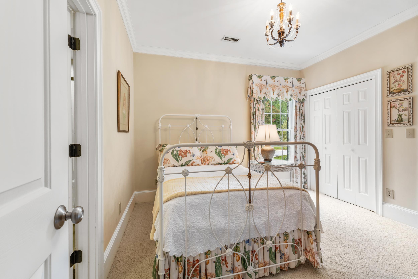
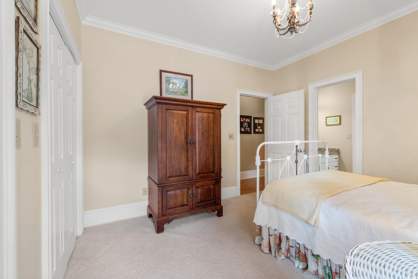
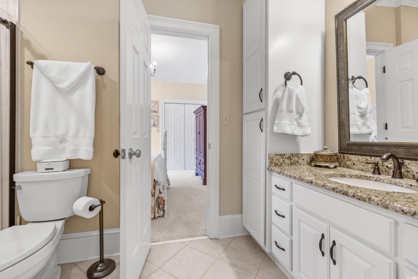

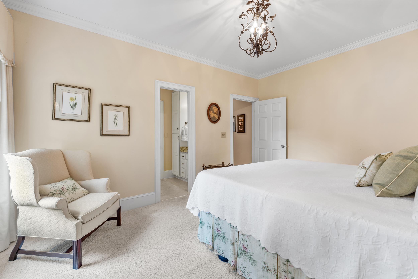
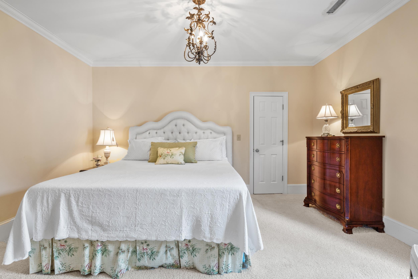
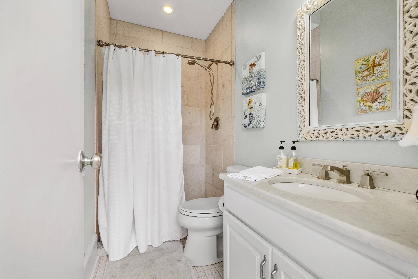
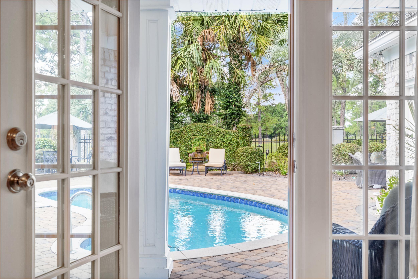
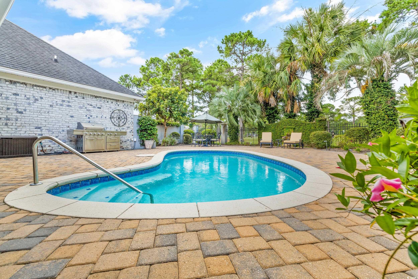

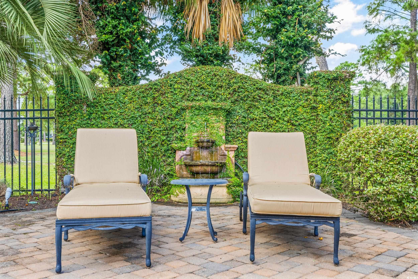
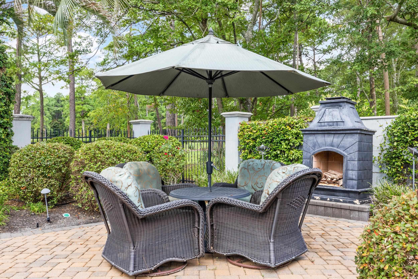
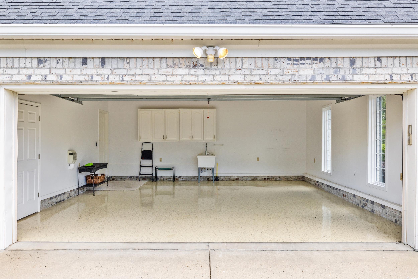
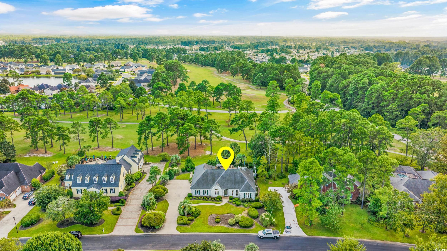
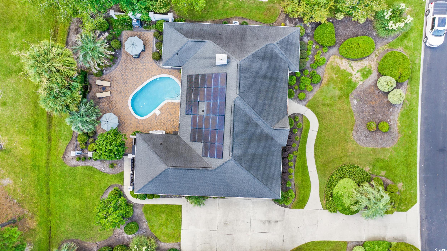

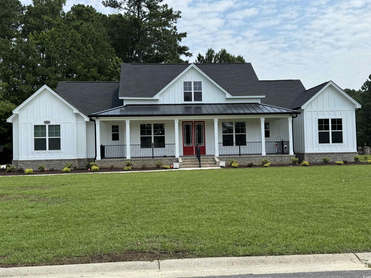
 MLS# 2400202
MLS# 2400202 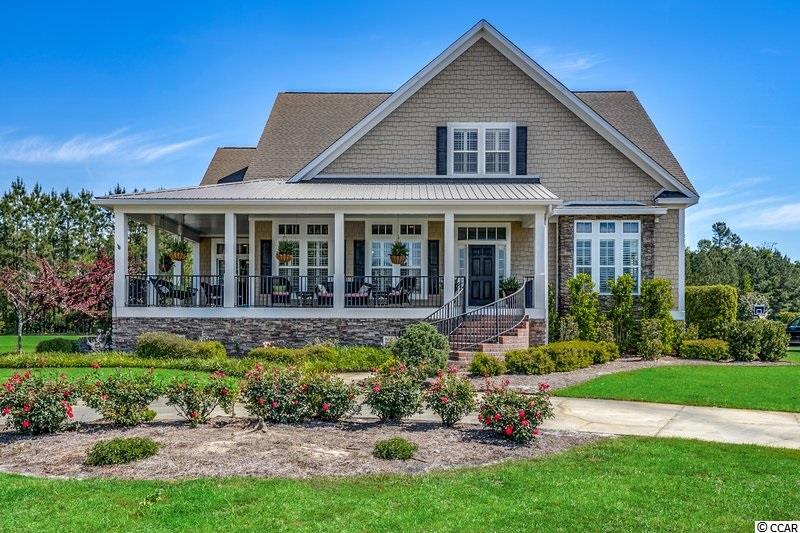
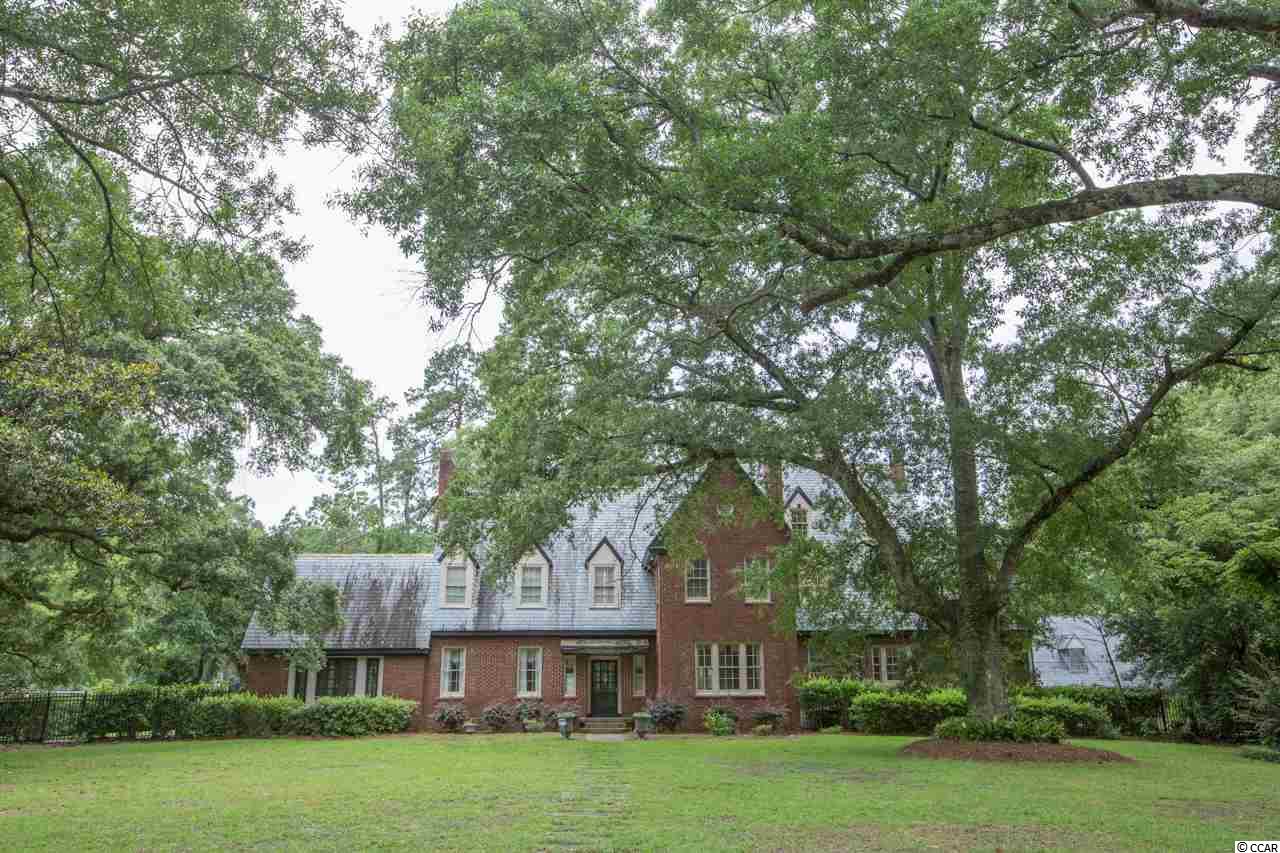
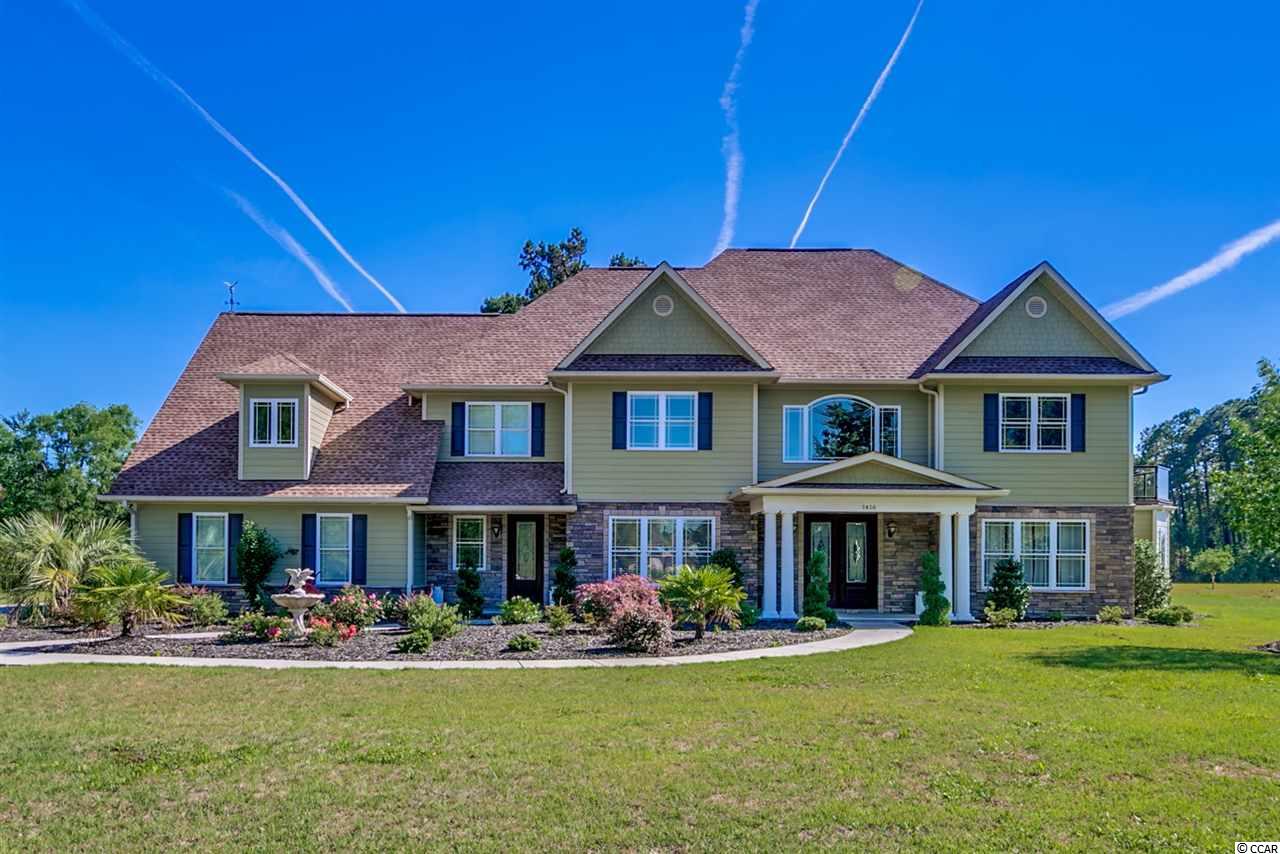
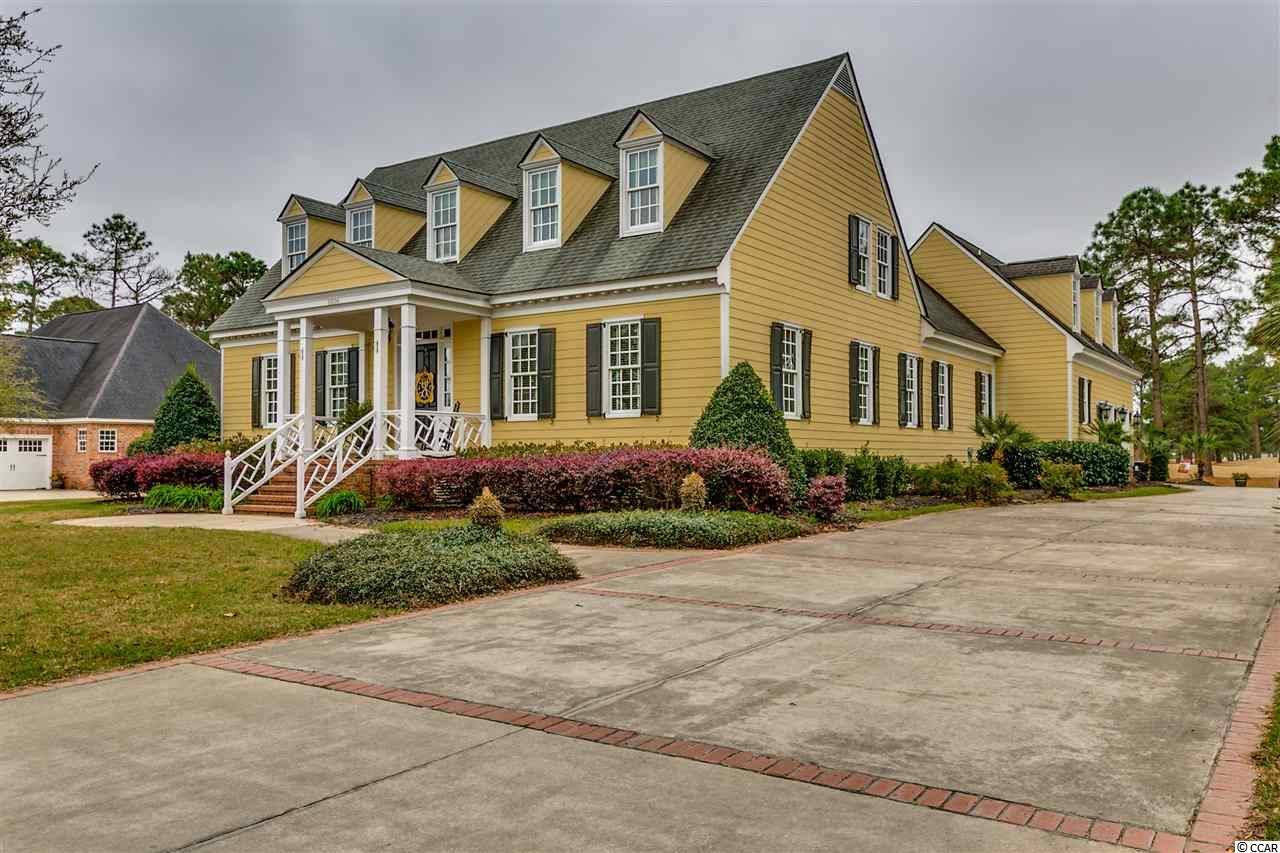
 Provided courtesy of © Copyright 2024 Coastal Carolinas Multiple Listing Service, Inc.®. Information Deemed Reliable but Not Guaranteed. © Copyright 2024 Coastal Carolinas Multiple Listing Service, Inc.® MLS. All rights reserved. Information is provided exclusively for consumers’ personal, non-commercial use,
that it may not be used for any purpose other than to identify prospective properties consumers may be interested in purchasing.
Images related to data from the MLS is the sole property of the MLS and not the responsibility of the owner of this website.
Provided courtesy of © Copyright 2024 Coastal Carolinas Multiple Listing Service, Inc.®. Information Deemed Reliable but Not Guaranteed. © Copyright 2024 Coastal Carolinas Multiple Listing Service, Inc.® MLS. All rights reserved. Information is provided exclusively for consumers’ personal, non-commercial use,
that it may not be used for any purpose other than to identify prospective properties consumers may be interested in purchasing.
Images related to data from the MLS is the sole property of the MLS and not the responsibility of the owner of this website.