Viewing Listing MLS# 2401058
Conway, SC 29527
- 4Beds
- 2Full Baths
- 1Half Baths
- 2,798SqFt
- 2015Year Built
- 0.52Acres
- MLS# 2401058
- Residential
- Detached
- Sold
- Approx Time on Market5 months, 15 days
- AreaConway Area-South of Conway Between 701 & Wacc. River
- CountyHorry
- Subdivision Pottery Landing
Overview
Welcome to one of Conway's Finest, Gated, Riverfront communities, Pottery Landing. This exquisite, 4 bedroom, 3 and-a-half bath home is everything you could wish for a beautiful 1/2 acre homesite! The double sided stairs leading up to the large front porch gives this home the perfect curb appeal. As you enter the home you will see the naturally-lit formal dining room with Double Box tray Ceilings. A cozy but spacious living room that leads you to the kitchen or out the Coastal Style doors to the rear balcony. The kitchen offers upgraded cabinets, granite countertops, smudge proof Stainless Steel Appliances, a spacious two sided breakfast bar with an open view of the living area and a casual dining area. The large Owners Suite with presidential tray Ceilings & more natural light - this master has it all. additionally, you'll find a large walk-in closet, Double Executive Height Vanities with ample counter space, ceramic tile shower with a glass door and separate soaker tub to relax and unwind. Plenty of storage space in the large laundry room that includes a closet. Head downstairs to the den/media flex room/office that leads you to the other 3 bedrooms. Enjoy the backyard oasis from here! An outdoor kitchen, covered rear porch, custom pool, travertine surround, and exquisite backyard awaits you! This home is an entertainers dream spot. Indulge into your community the neighborhood furnished clubhouse and pool. Head down to the neighborhood boat ramp with direct access to the Waccamaw River, minutes from the Intercostal Waterway!
Sale Info
Listing Date: 01-12-2024
Sold Date: 06-28-2024
Aprox Days on Market:
5 month(s), 15 day(s)
Listing Sold:
4 month(s), 14 day(s) ago
Asking Price: $629,000
Selling Price: $625,000
Price Difference:
Reduced By $4,000
Agriculture / Farm
Grazing Permits Blm: ,No,
Horse: No
Grazing Permits Forest Service: ,No,
Grazing Permits Private: ,No,
Irrigation Water Rights: ,No,
Farm Credit Service Incl: ,No,
Crops Included: ,No,
Association Fees / Info
Hoa Frequency: Monthly
Hoa Fees: 125
Hoa: 1
Hoa Includes: CommonAreas, Pools, RecreationFacilities
Community Features: Clubhouse, RecreationArea, LongTermRentalAllowed, Pool
Assoc Amenities: Clubhouse
Bathroom Info
Total Baths: 3.00
Halfbaths: 1
Fullbaths: 2
Bedroom Info
Beds: 4
Building Info
New Construction: No
Levels: Two
Year Built: 2015
Mobile Home Remains: ,No,
Zoning: Res
Style: Traditional
Construction Materials: BrickVeneer, HardiPlankType, Masonry
Builders Name: Beverly Homes
Buyer Compensation
Exterior Features
Spa: Yes
Patio and Porch Features: Balcony, RearPorch, Deck, FrontPorch, Patio
Spa Features: HotTub
Pool Features: Community, OutdoorPool, Private
Foundation: Raised
Exterior Features: Balcony, Deck, HotTubSpa, SprinklerIrrigation, Porch, Patio
Financial
Lease Renewal Option: ,No,
Garage / Parking
Parking Capacity: 2
Garage: Yes
Carport: No
Parking Type: Attached, Garage, ThreeCarGarage, GarageDoorOpener
Open Parking: No
Attached Garage: Yes
Garage Spaces: 3
Green / Env Info
Green Energy Efficient: Doors, Windows
Interior Features
Floor Cover: Carpet, Tile, Wood
Door Features: InsulatedDoors
Fireplace: Yes
Laundry Features: WasherHookup
Furnished: Unfurnished
Interior Features: Fireplace, BreakfastBar, BreakfastArea, EntranceFoyer, StainlessSteelAppliances, SolidSurfaceCounters, Workshop
Appliances: Dishwasher, Disposal, Microwave, Range
Lot Info
Lease Considered: ,No,
Lease Assignable: ,No,
Acres: 0.52
Land Lease: No
Lot Description: Rectangular
Misc
Pool Private: Yes
Offer Compensation
Other School Info
Property Info
County: Horry
View: No
Senior Community: No
Stipulation of Sale: None
Property Sub Type Additional: Detached
Property Attached: No
Security Features: SmokeDetectors
Disclosures: CovenantsRestrictionsDisclosure
Rent Control: No
Construction: Resale
Room Info
Basement: ,No,
Sold Info
Sold Date: 2024-06-28T00:00:00
Sqft Info
Building Sqft: 3701
Living Area Source: PublicRecords
Sqft: 2798
Tax Info
Unit Info
Utilities / Hvac
Heating: Central
Cooling: CentralAir
Electric On Property: No
Cooling: Yes
Utilities Available: ElectricityAvailable, SewerAvailable, WaterAvailable
Heating: Yes
Water Source: Public
Waterfront / Water
Waterfront: No
Schools
Elem: South Conway Elementary School
Middle: Whittemore Park Middle School
High: Conway High School
Courtesy of Exp Realty Llc - Cell: 843-865-2618
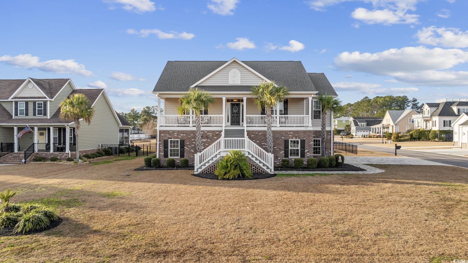
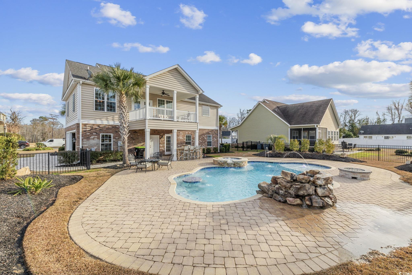
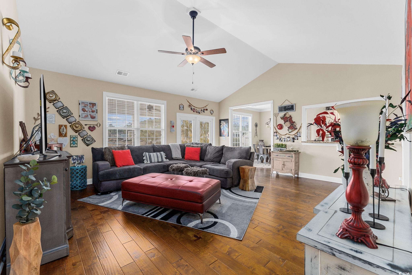
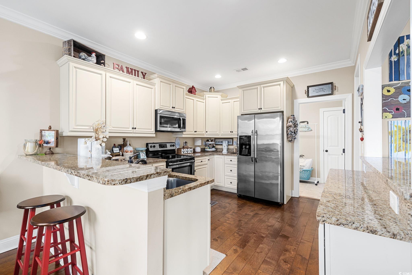

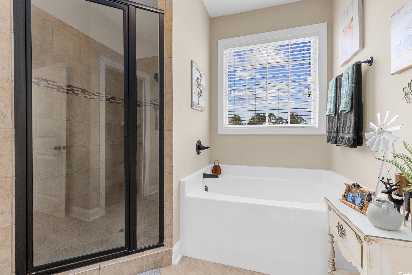

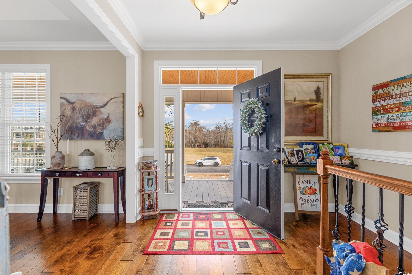

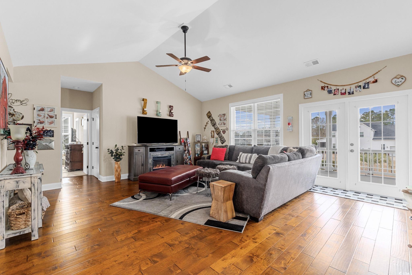

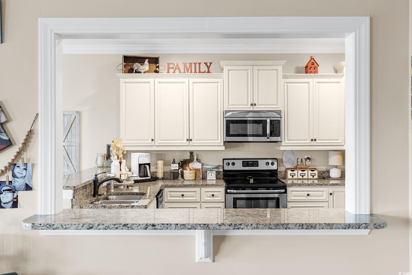
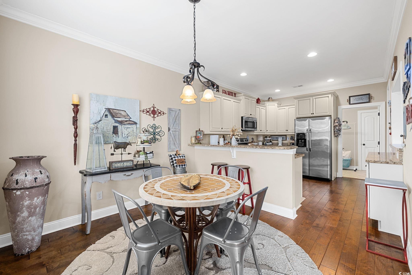
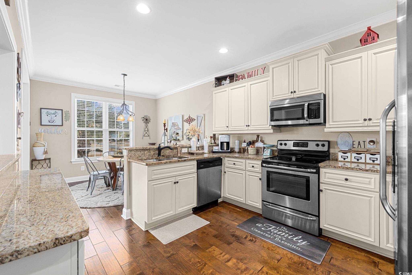

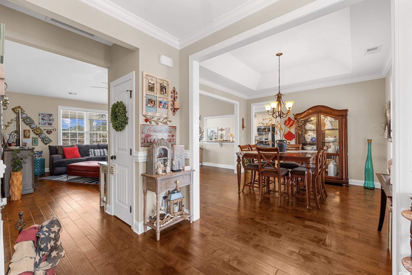

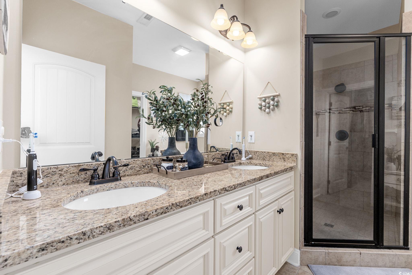

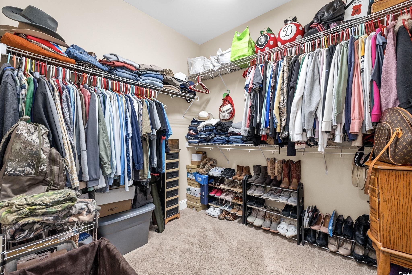
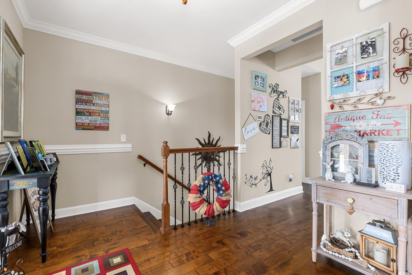
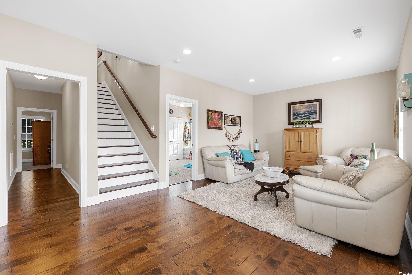
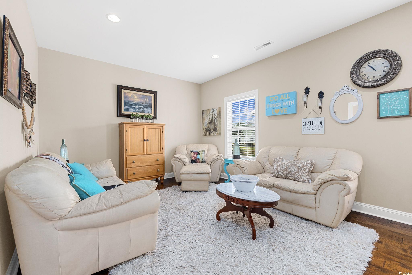

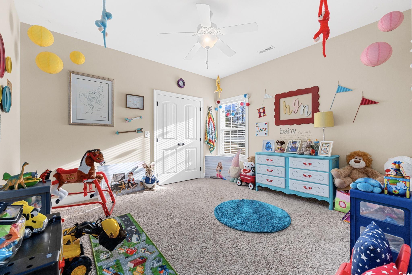

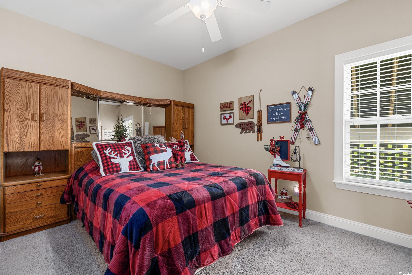
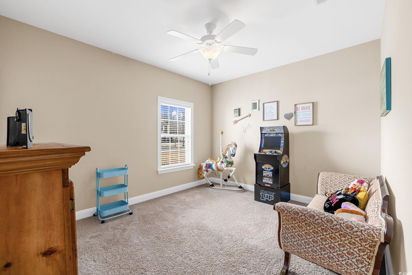
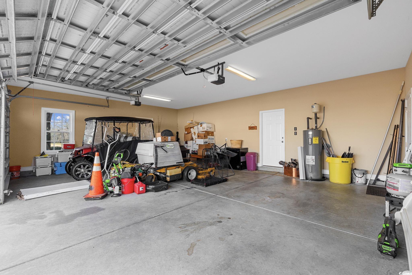
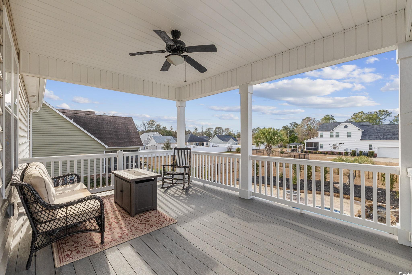
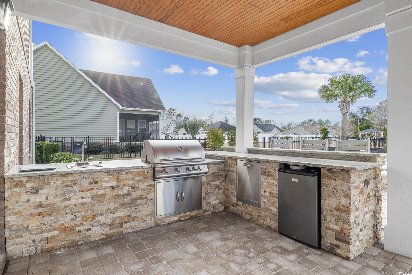
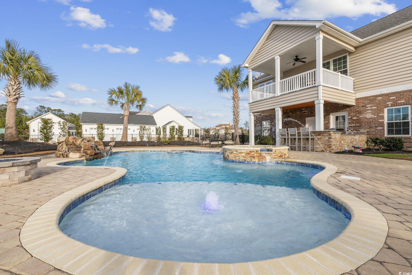


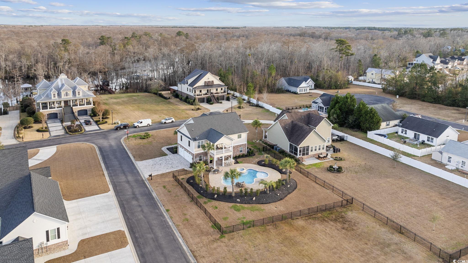
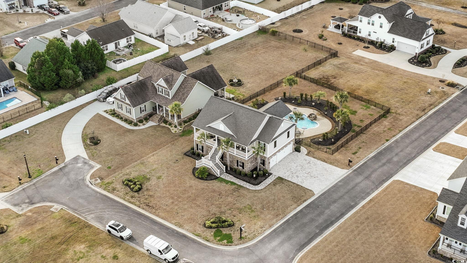
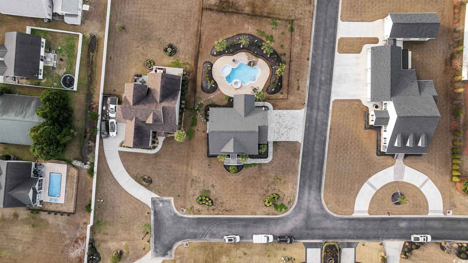
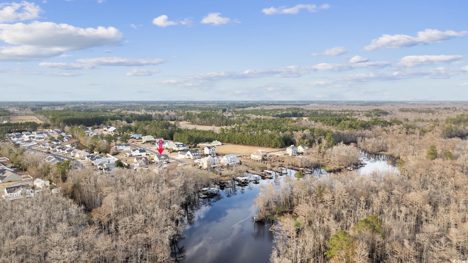


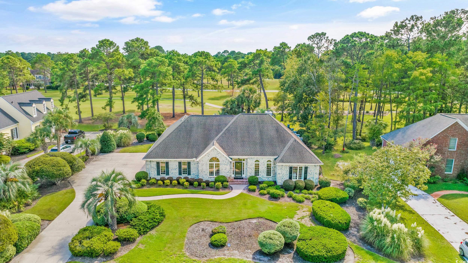
 MLS# 2420612
MLS# 2420612 
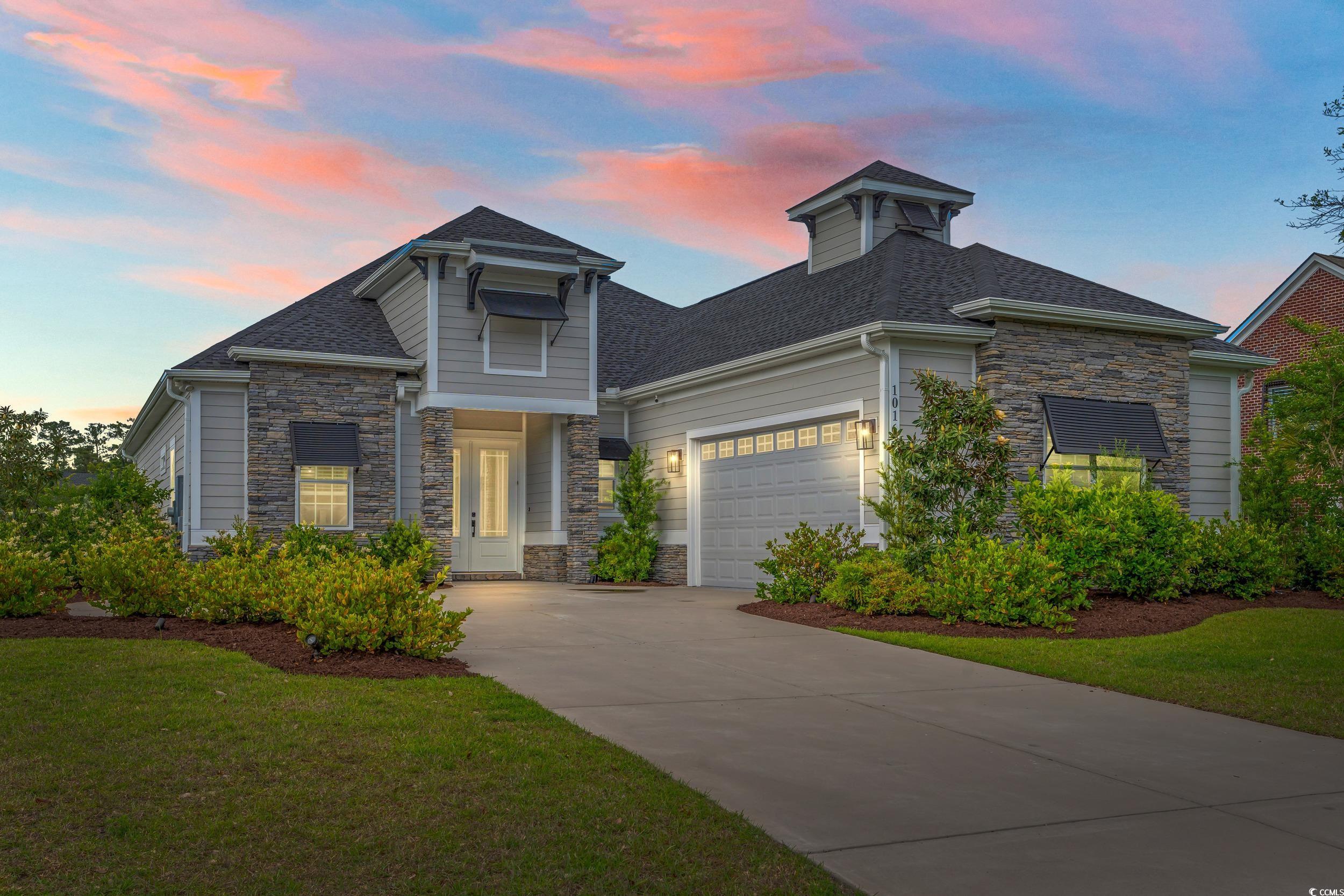
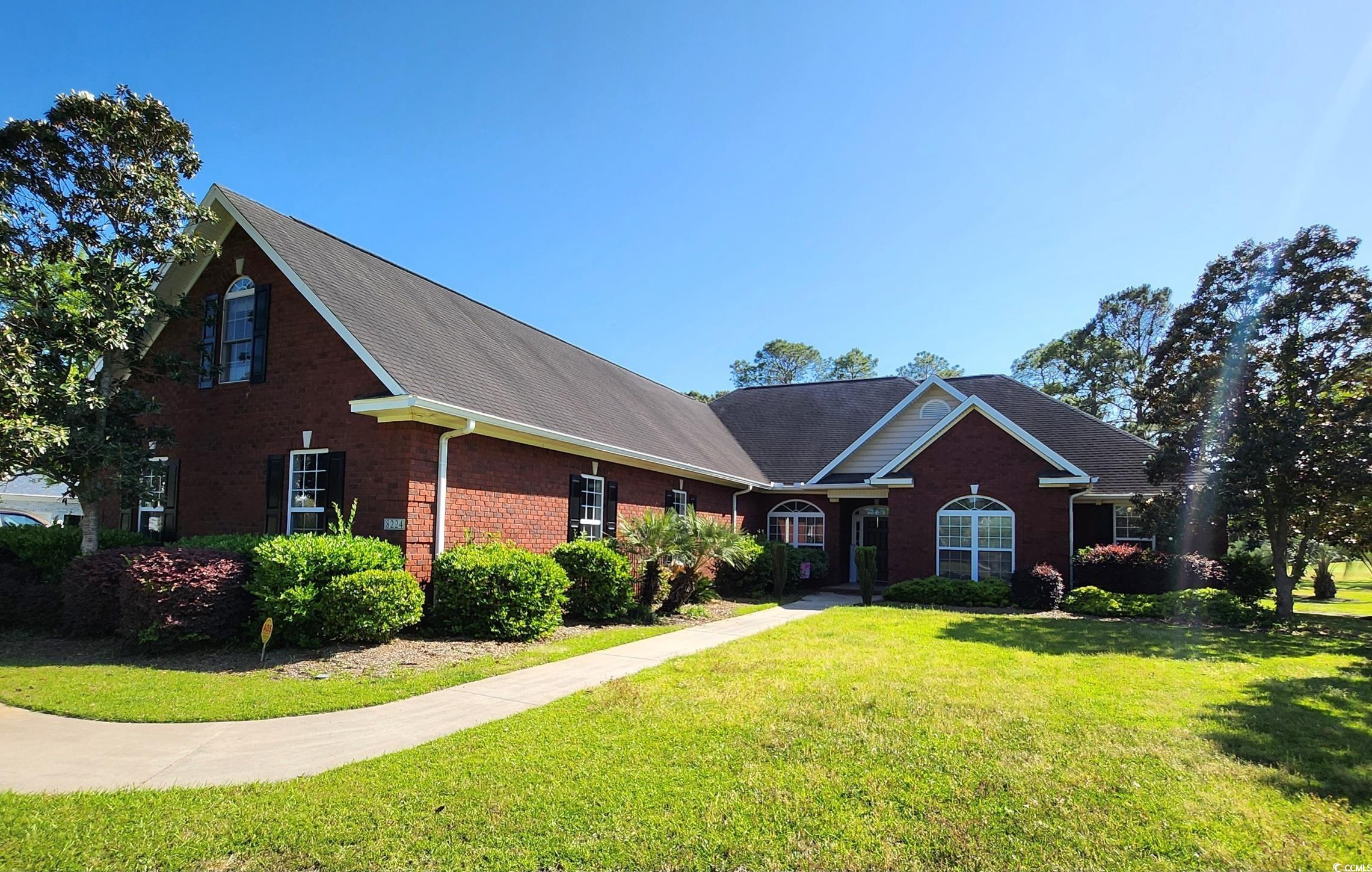

 Provided courtesy of © Copyright 2024 Coastal Carolinas Multiple Listing Service, Inc.®. Information Deemed Reliable but Not Guaranteed. © Copyright 2024 Coastal Carolinas Multiple Listing Service, Inc.® MLS. All rights reserved. Information is provided exclusively for consumers’ personal, non-commercial use,
that it may not be used for any purpose other than to identify prospective properties consumers may be interested in purchasing.
Images related to data from the MLS is the sole property of the MLS and not the responsibility of the owner of this website.
Provided courtesy of © Copyright 2024 Coastal Carolinas Multiple Listing Service, Inc.®. Information Deemed Reliable but Not Guaranteed. © Copyright 2024 Coastal Carolinas Multiple Listing Service, Inc.® MLS. All rights reserved. Information is provided exclusively for consumers’ personal, non-commercial use,
that it may not be used for any purpose other than to identify prospective properties consumers may be interested in purchasing.
Images related to data from the MLS is the sole property of the MLS and not the responsibility of the owner of this website.